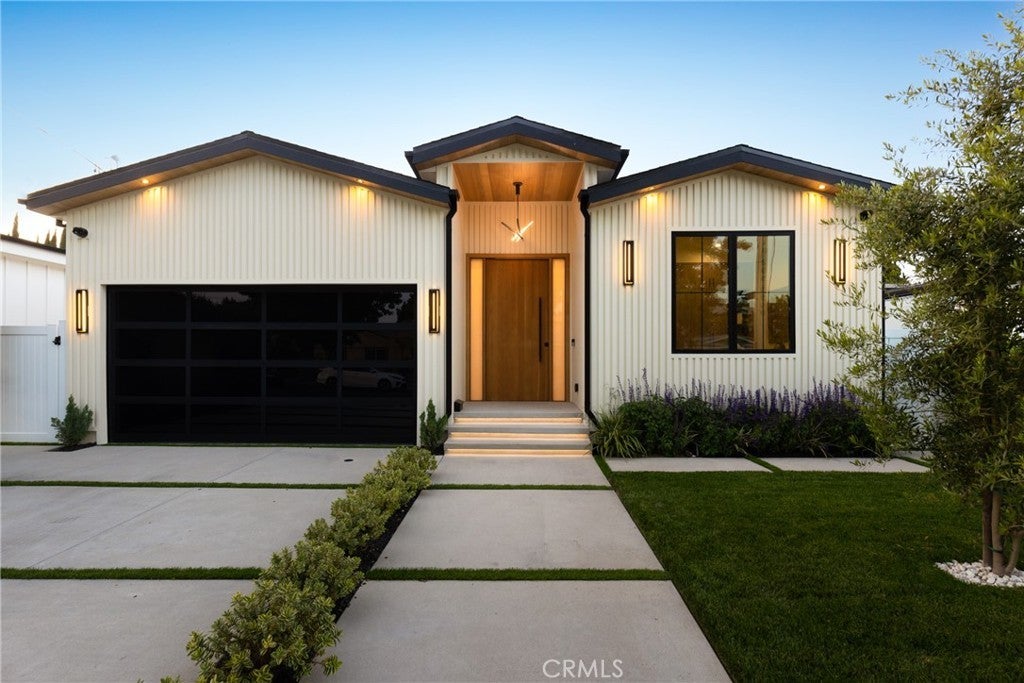13001 Aetna Street, Valley Glen
Valley Glen Home For Sale
Welcome to 13001 Aetna, a harmonious blend of modern luxury and organic design in this single-story home located in the heart of Valley Glen on a quiet cul-de-sac. This custom crafted home spans over 3000+ sq. ft., offering 4 bedrooms and 4 baths, and an abundance of upscale features throughout. Enter through a grand White Oak Pivot door, into a light-filled open floor plan. The living area features a soothing color palette including a stone fireplace with custom built-ins, creating a cozy and intimate focal point for gatherings and relaxation. The gourmet kitchen features quartzite countertops, Thermador appliances, and meticulously crafted custom cabinets. Discover the hidden gem of the home when you open the pantry doors to a spacious hidden pantry featuring a ladder for easy access to all your culinary essentials. The kitchen flows effortlessly into the dining area, perfect for hosting lavish dinner parties, with a custom bar as its backdrop. Retreat to the Zen-like primary suite, offering a serene and spacious bedroom with plenty of natural light illuminating the space, while the ensuite bathroom boasts a stone resin soaking tub, dual vanity, makeup station, and a walk-in shower. Also featured is a large walk-in closet providing ample storage for your wardrobe and a stone fireplace, creating tranquil ambiance. One of the bedrooms has been thoughtfully designed to serve as an upscale office with custom built-ins, perfect for remote work or as a guest bedroom. Step outside to the entertainer's backyard, where a covered patio provides the ideal setting for outdoor dining and lounging. Take a dip in the brand new heated pool or unwind in the jacuzzi, surrounded by lush landscaping and privacy hedges. Additional features include: Hayward Pool Equipment, European Wide Plank (12”) Engineered Hardwood Flooring; Porcelain Flooring in bathrooms with Moen fixtures and integrated quartz sinks, Extra large pocket door for indoor/outdoor living; Smart home technology for entertainment (speakers, wi-fi access points, Nest) and Security (exterior surveillance cameras); Two-Car Garage with Epoxy Flooring, and much more. Don't miss your opportunity to own a piece of modern elegance in Valley Glen, minutes away from Starbucks, Trader Joes, LAVC Farmers Market (Sundays), Noho West, Whole Foods and Westfield Fashion Square.
Property Details
Additional Information
-
- City:
- Valley Glen
-
- County:
- Los Angeles
-
- Zip:
- 91401
-
- MLS® #:
- SR24102706
-
- Bedrooms:
- 4
-
- Bathrooms:
- 4
-
- Square Ft:
- 3,036
-
- Lot Size:
- 0.16
-
- Levels:
- One
-
- Garages:
- 2
-
- School District:
- Los Angeles Unified
-
- HOA Dues:
- $
Price Change History for 13001 Aetna Street, Valley Glen, (MLS® #SR24102706)
| Date | Details | Price | Change |
|---|---|---|---|
| Active Under Contract (from Active) | – | – |
Based on information from California Regional Multiple Listing Service, Inc. as of July 14th, 2024 at 6:30pm PDT. This information is for your personal, non-commercial use and may not be used for any purpose other than to identify prospective properties you may be interested in purchasing. Display of MLS data is usually deemed reliable but is NOT guaranteed accurate by the MLS. Buyers are responsible for verifying the accuracy of all information and should investigate the data themselves or retain appropriate professionals. Information from sources other than the Listing Agent may have been included in the MLS data. Unless otherwise specified in writing, Broker/Agent has not and will not verify any information obtained from other sources. The Broker/Agent providing the information contained herein may or may not have been the Listing and/or Selling Agent.








































