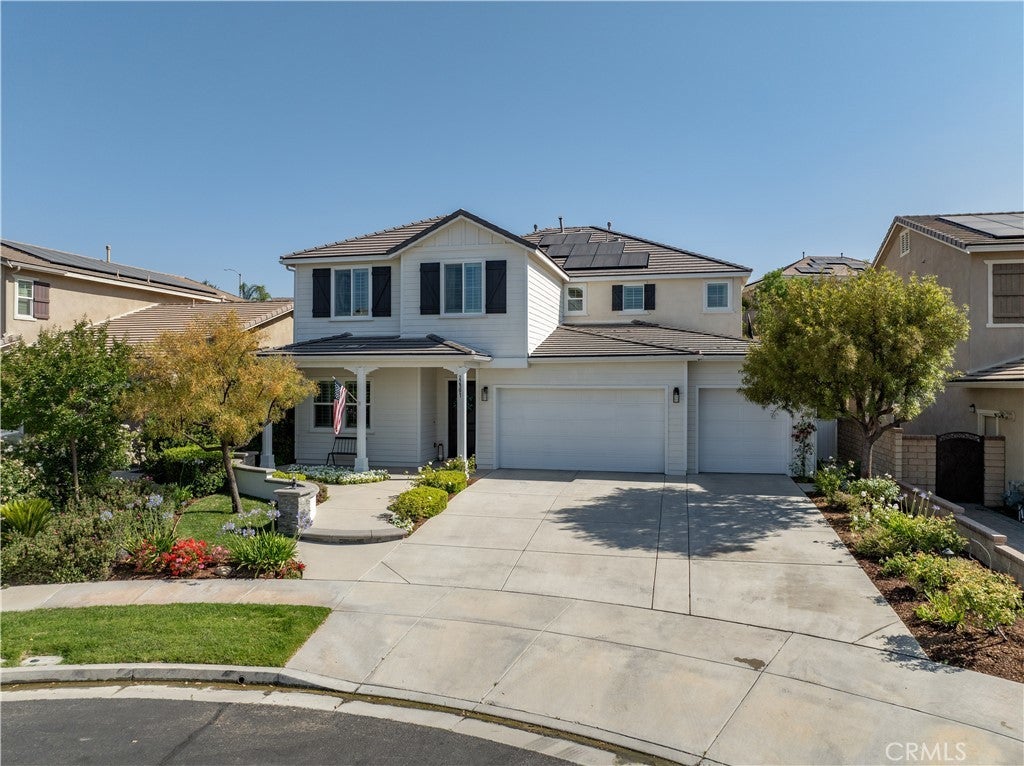22391 Trailside Court, Saugus
Saugus Home For Sale
Entertainers Open Floor Plan Turnkey Dream Home. Owned Solar. Upgraded & Remodeled. 5 Bedrooms+Loft, 4.5 Baths. Saltwater Pool/Spa With Removable Fence. Cu-de-Sac Location. Gated River Village Community with Low HOA Fees. Engineered Hardwood 9” Plank Floors (excluding upstairs bedrooms) & 5.25” Baseboards with Shutters on all Windows & Doors Throughout House. Newly Remodeled/Upgraded Chef's Kitchen. Granite Oversized Island, Breakfast Bar, Built-In Wine Fridge, Sharp Microwave Drawer, Paneled Fisher & Paykel Refrigerator, New Custom Cabinets Extending to Ceiling, Custom Built-In Ventahood, Viking Range, Double Oven & Dishwasher, Walk-In in Pantry, Custom Lighting & Upgraded Flooring. Kitchen Faces Dining Room Large Enough For Family Dinners. Huge Living Room with Surround Sound System, Custom Roman Clay Floor to Ceiling Fireplace. Front Room is an Office with Outlets for Standalone Desk & has Double Glass French Doors. Main Floor Additional Rooms Include Next-Gen Guest Bedroom Suite with Large Windows, Ample Closet & Storage Space, In-Suite Newly Upgraded Bathroom has New Tile Floors, Standing Shower with Floor to Ceiling Tile. Additional Room is Currently a Playroom with Bespoke Built-in Cabinet. Remodeled Powder Room has New Tile Floors, Countertops, Shiplap & New Paint. The Upstairs Huge Primary Suite Features High Ceilings, Lots of Natural Light from Large Windows, Two Large Walk-in Closets, Lots of Storage Area, a Wine/Coffee/Beverage Bar, Very Large Retreat Area For Exercise Equipment, Reading Area, Office or New Baby Room. In-Suite Primary Bathroom with Large Soaking Tub, Separate Enclosed Shower, Additional Walk-in Closet, Dual Sinks, Two Separate Sinks in Vanity, Upgraded Tile Flooring & Lots of Light. Two of the Additional Upstairs Bedrooms including Third Bedroom Which is a Junior Suite Bedroom have New Carpets, Wall Paneling, Large Walk In Closets, Room For Large Furniture. All Bathrooms Feature Upgraded Tile Floors & Shiplap, Large Vanities & Storage Space. Huge Upstairs Loft has Custom Shelves. Upstairs Laundry Room has Utility Sink New Tile Floors, Custom Built-in Cabinet & Drying Rack. Three Car Garage with Storage & Tesla Charging Port. Private Back Yard with Covered Patio, BBQ Island, Outdoor Fireplace, Awning & Pergola, Motorized Sun Shades, Outdoor Speakers, Community Pool, Spa, Kids Pool, Clubhouse, BBQ area, Park & Picnic Areas, Biking, Hiking, & Equestrian Trails. Highly Rated Saugus High, Arroyo Seco Middle and Emblem Elementary!
Property Details
Additional Information
-
- City:
- Saugus
-
- County:
- Los Angeles
-
- Zip:
- 91350
-
- MLS® #:
- SR24122945
-
- Bedrooms:
- 5
-
- Bathrooms:
- 5
-
- Square Ft:
- 4,232
-
- Lot Size:
- 0.22
-
- Neighborhood:
- Classics (at River Village) (CLASS)
-
- Levels:
- Two
-
- Garages:
- 3
-
- School District:
- William S. Hart Union
-
- HOA Dues:
- $175
-
- HOA Dues Freq.:
- Monthly
Based on information from California Regional Multiple Listing Service, Inc. as of July 17th, 2024 at 2:10am PDT. This information is for your personal, non-commercial use and may not be used for any purpose other than to identify prospective properties you may be interested in purchasing. Display of MLS data is usually deemed reliable but is NOT guaranteed accurate by the MLS. Buyers are responsible for verifying the accuracy of all information and should investigate the data themselves or retain appropriate professionals. Information from sources other than the Listing Agent may have been included in the MLS data. Unless otherwise specified in writing, Broker/Agent has not and will not verify any information obtained from other sources. The Broker/Agent providing the information contained herein may or may not have been the Listing and/or Selling Agent.









































































