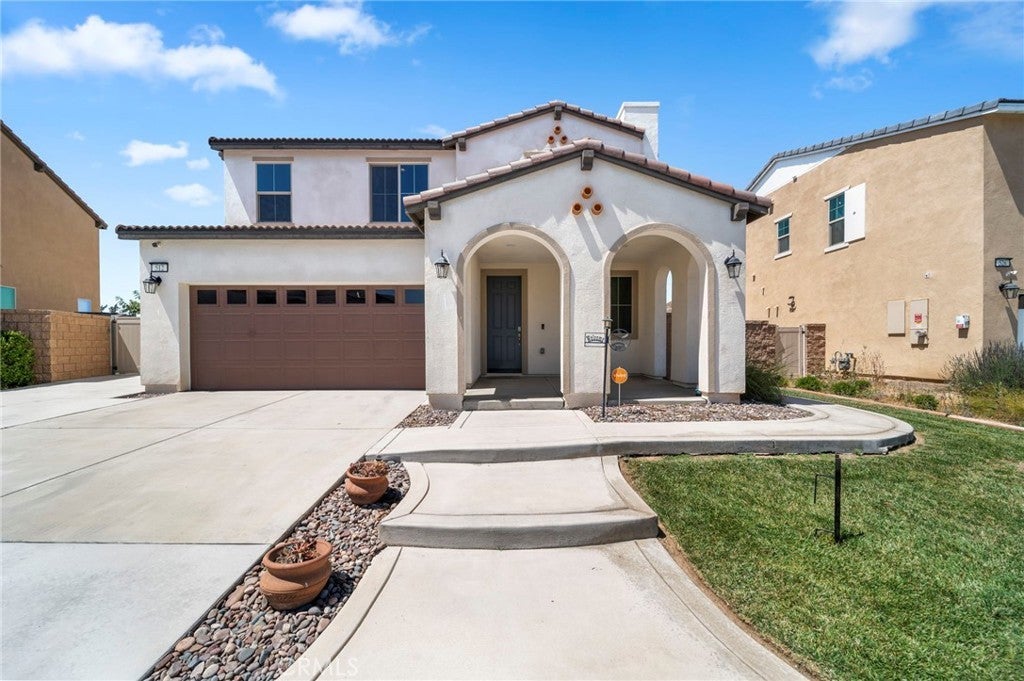512 Heathers Street, Hemet
Hemet Home For Sale
Welcome to the desirable McSweeny Farms! This vibrant community features scenic walking trails, parks, a clubhouse, and a community pool, all set against picturesque mountain views. Built in 2021, this stylish and modern two-story home offers 3 bedrooms, 2.5 bathrooms, and 2,164 square feet of living space on a spacious 6,098 square foot lot. The entrance of this home boasts a large covered porch, perfect for a sitting area to enjoy your front yard. The home includes a formal living room and a family room downstairs, as well as an open concept kitchen with ample natural light and a large pantry. Upstairs, the primary suite features a blend of carpet and light wood-style vinyl flooring, white walls, a dark vanity with white countertops and double sinks, a shower, and a walk-in closet. All bedrooms are located upstairs along with a loft, a full bathroom with double sinks, and a spacious laundry room. This home includes several premium upgrades from the builder, Richmond American. The patio cover has been extended with an Aluawood addition that provides a spacious outdoor area for relaxation and entertainment. Additional windows in the living room and laundry room add natural light. Seasonal ease is ensured with the Christmas light package. Ceiling fans in all rooms and the living room, additional can lights throughout the house. The kitchen features elegant quartz countertops and pendant lights over the kitchen island. The current owners have significantly enhanced the property with front and rear landscaping, including sprinklers, sod and a fire pit area with California gold rock, creating an inviting outdoor space. Extensive concrete work provides RV parking, a side yard slab for a shed and trash cans, and entry steps with a walkway to an additional side gate. A custom RV gate and custom dog run have been installed for added functionality. The garage features an epoxy floor. Windows in the house are tinted for improved energy efficiency and privacy. Additional electrical upgrades include a front coach light, front porch ceiling fan connection, patio cover coach lights, patio cover ceiling fan connections, patio speakers, a patio receptacle for a wall-mounted TV. Additional cold and hot water lines have been added for the outdoor BBQ area. Don't miss out on this beautifully upgraded home in the heart of McSweeney Farms.
Property Details
Additional Information
-
- City:
- Hemet
-
- County:
- Riverside
-
- Zip:
- 92543
-
- MLS® #:
- SW24116646
-
- Bedrooms:
- 3
-
- Bathrooms:
- 3
-
- Square Ft:
- 2,164
-
- Lot Size:
- 0.14
-
- Levels:
- Two
-
- Garages:
- 2
-
- School District:
- Hemet Unified
-
- HOA Dues:
- $194
-
- HOA Dues Freq.:
- Monthly
Price Change History for 512 Heathers Street, Hemet, (MLS® #SW24116646)
| Date | Details | Price | Change |
|---|---|---|---|
| Pending (from Active) | – | – |
Based on information from California Regional Multiple Listing Service, Inc. as of July 13th, 2024 at 6:45pm PDT. This information is for your personal, non-commercial use and may not be used for any purpose other than to identify prospective properties you may be interested in purchasing. Display of MLS data is usually deemed reliable but is NOT guaranteed accurate by the MLS. Buyers are responsible for verifying the accuracy of all information and should investigate the data themselves or retain appropriate professionals. Information from sources other than the Listing Agent may have been included in the MLS data. Unless otherwise specified in writing, Broker/Agent has not and will not verify any information obtained from other sources. The Broker/Agent providing the information contained herein may or may not have been the Listing and/or Selling Agent.































































