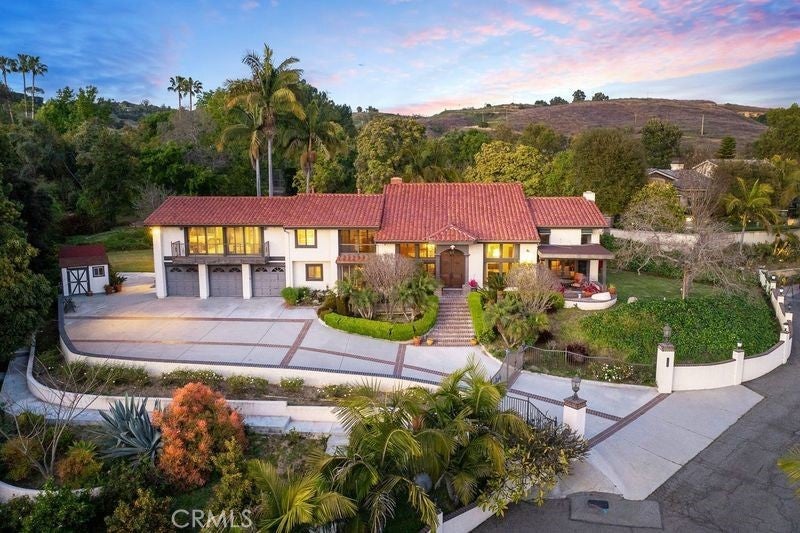1424 Bella Vista Drive, La Habra Heights
La Habra Heights Home For Sale
One of a kind elegance of an English country estate with private gate and amazing view lot, nestled amongst La Habra Heights. Prime custom home residential corridor offers over 4200 square feet of living space, including 4 bedrooms + study room (could be use to 5th bedroom), 4 bathrooms, an eloquent grand foyer entrance with beautiful custom double doors, spacious paneled billiard room, pub room offers cozy fireplace and high ceiling. Enjoy stunning city lights view, sunset view and disneyland firework from night. Elegant formal dining room with high ceiling and richy unique feel, large family room with fireplace and wet bar. Chef's kitchen features a large center Island, built-in appliances and built-in refrigerator. Granite countertops. Spacious and luxurious upstairs primary bedroom features two walk-in closet, seating area and balcony to enjoy breathtaking panoramic city lights view. Primary bathroom features Jet tub, separate shower and dual vanities. Rest and relax in an open concept backyard with a sparkling swimming pool, spa, large patio, built-in BBQ and grill station.Perfect for entertaining. Professional landscaping with lots of fruit trees. Additional features: three car garage, central AC/heat, plantation shutters, artistically decorated and stunning detail throughout.
Property Details
Additional Information
-
- City:
- La Habra Heights
-
- County:
- Los Angeles
-
- Zip:
- 90631
-
- MLS® #:
- TR24067464
-
- Bedrooms:
- 4
-
- Bathrooms:
- 4
-
- Square Ft:
- 4,267
-
- Lot Size:
- 0.83
-
- Levels:
- Multi/Split
-
- Garages:
- 3
-
- School District:
- Fullerton Joint Union High
-
- HOA Dues:
- $
Based on information from California Regional Multiple Listing Service, Inc. as of July 16th, 2024 at 10:36am PDT. This information is for your personal, non-commercial use and may not be used for any purpose other than to identify prospective properties you may be interested in purchasing. Display of MLS data is usually deemed reliable but is NOT guaranteed accurate by the MLS. Buyers are responsible for verifying the accuracy of all information and should investigate the data themselves or retain appropriate professionals. Information from sources other than the Listing Agent may have been included in the MLS data. Unless otherwise specified in writing, Broker/Agent has not and will not verify any information obtained from other sources. The Broker/Agent providing the information contained herein may or may not have been the Listing and/or Selling Agent.



































































