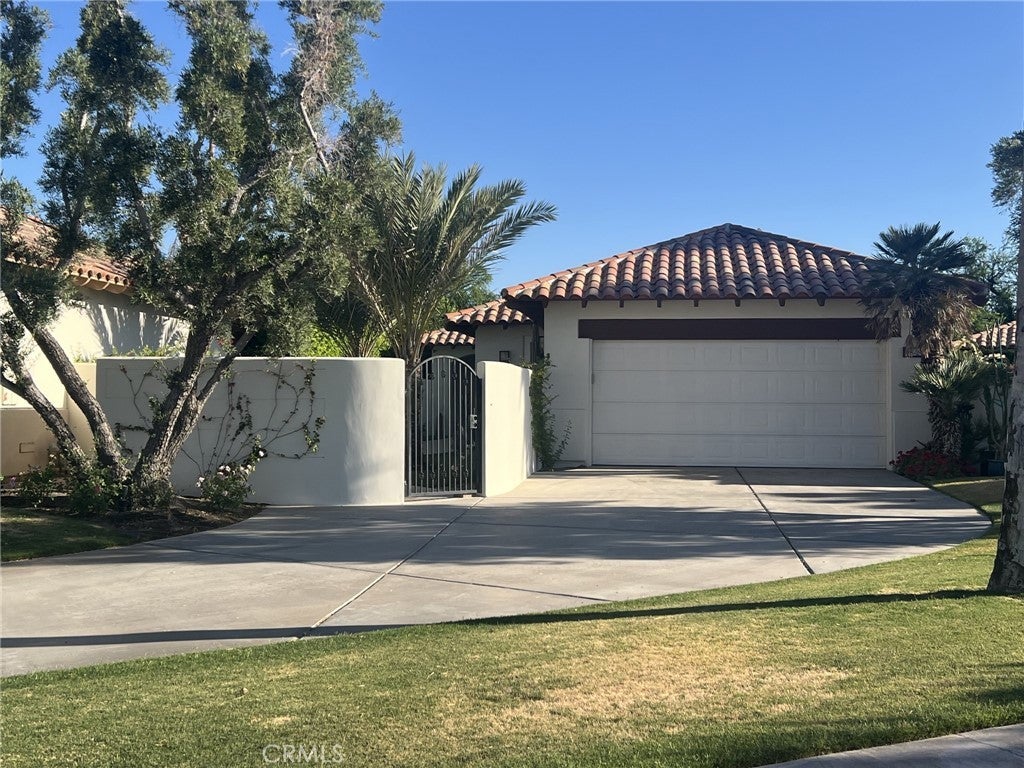48240 Via Solana, La Quinta
La Quinta Home For Sale
Your GORGEOUS designer dream home is now complete after a full renovation. This is a must-see if you are looking to live in this private, gated, vibrant golf community. Enter the home through the lush, private courtyard on the meandering path to the covered front entrance. Step through the door seeing breathtaking lake views from this quiet, elevated lot on a cul-de-sac. Watch the ducks and geese play in the lake with mountain and golf course fairway views. The low maintenance landscape includes 4 spectacular medjool date palms where you can choose to harvest your own dates. The new easy-care landscape includes premium synthetic turf lawns and natural travertine paver patios. The plant material is a mix of desert, tropical and blooming color to enhance your beautiful, outdoor living space. The all-new water efficient drip irrigation is on timers, as well as the beautiful LED landscape lighting. The interior was completely renovated with an open floor plan to take advantage of the wonderful natural light. Fully custom cabinetry in the fresh white chef’s kitchen with 48” dual fuel range, custom hood and 42” paneled built-in refrigerator, microwave drawer and a hidden panel appliance garage. This amazing kitchen is complete with an oversized 8’ entertaining island with seating. The kitchen countertops are exquisite natural quartzite with soft neutral tones to compliment the natural white oak floating shelves and hood accent. The 3 bathrooms have beautiful custom rift-cut white oak cabinetry with an updated narrow shaker style. The flooring in the living areas are gorgeous Italian porcelain wood-look, large plank tile. The bathrooms have elegant, laser-cut natural marble tile floors. Frameless shower glass is in the 2 guest bathrooms. The fully re-configured main bathroom is a spa-like oasis with a large walk-in, curbless shower with no glass to squeegee, and a freestanding soaker tub, dual sinks and a toilet room. There is a large custom make-up and linen cabinet and a walk-in, curbless shower, and a freestanding soaker tub, dual sinks and a toilet room. There is a large custom make-up and linen cabinet and a walk-in closet. The main bedroom has with sliding doors that open to the beautiful views and landscape. The great room includes a gas fireplace and a built-in bar/cabinet with white oak floating shelves. There is a wall of glass looking out to the spectacular views from this lovely, light-filled room. This beautiful designer home is a must-see.
Property Details
Additional Information
-
- City:
- La Quinta
-
- County:
- Riverside
-
- Zip:
- 92253
-
- MLS® #:
- TR24084893
-
- Bedrooms:
- 3
-
- Bathrooms:
- 3
-
- Square Ft:
- 2,120
-
- Lot Size:
- 0.20
-
- Neighborhood:
- Rancho La Quinta CC (31352)
-
- Levels:
- One
-
- Garages:
- 2
-
- School District:
- Desert Sands Unified
-
- HOA Dues:
- $1,164
-
- HOA Dues Freq.:
- Monthly
Price Change History for 48240 Via Solana, La Quinta, (MLS® #TR24084893)
| Date | Details | Price | Change |
|---|---|---|---|
| Price Reduced (from $1,390,000) | $1,380,000 | $10,000 (0.72%) |
Based on information from California Regional Multiple Listing Service, Inc. as of July 15th, 2024 at 10:55am PDT. This information is for your personal, non-commercial use and may not be used for any purpose other than to identify prospective properties you may be interested in purchasing. Display of MLS data is usually deemed reliable but is NOT guaranteed accurate by the MLS. Buyers are responsible for verifying the accuracy of all information and should investigate the data themselves or retain appropriate professionals. Information from sources other than the Listing Agent may have been included in the MLS data. Unless otherwise specified in writing, Broker/Agent has not and will not verify any information obtained from other sources. The Broker/Agent providing the information contained herein may or may not have been the Listing and/or Selling Agent.







































































