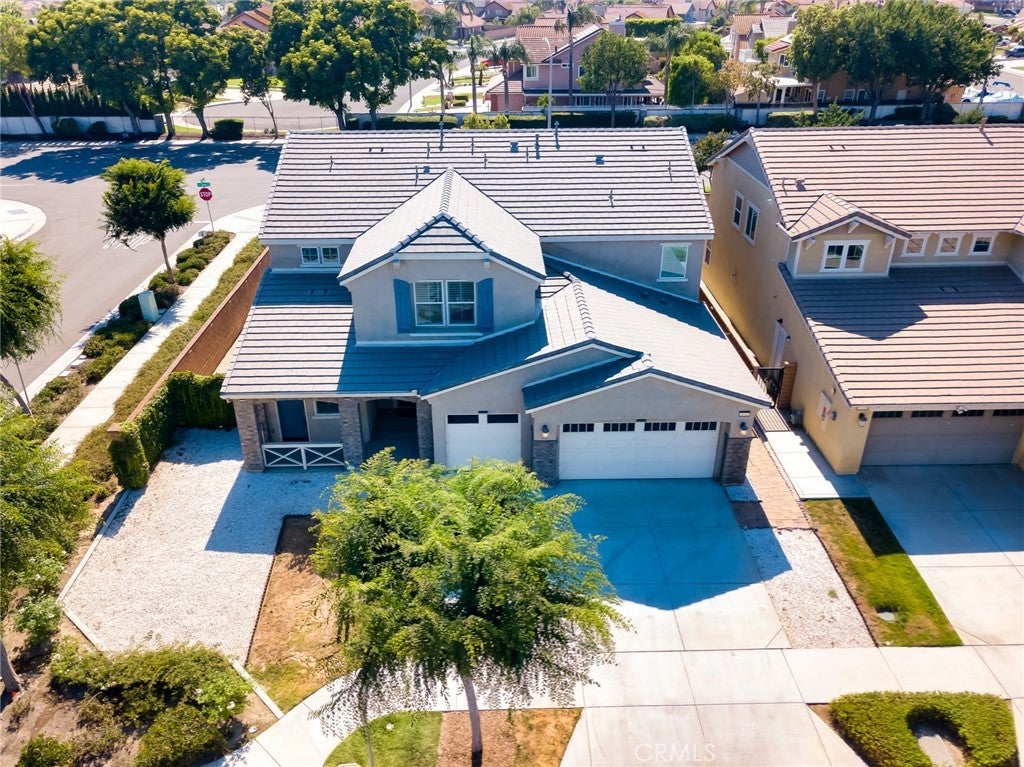3732 Dulisse Avenue, Ontario
Ontario Home For Sale
Rare find! This Next Generation home built by Lennar is in absolutely move in and turnkey condition! With 6 bedrooms and 4.5 bathrooms, it offers a total of 4,134 sqft of living space and sits on a flat 7,028 sqft corner lot. The Next Gen unit features a separate front entrance, spacious living room, kitchen, its own laundry room, and an extra large bedroom suite with a home office that can serve as two bedrooms if needed. This unique unit is ideal for in laws, stay at home older kids, or can be rented out for additional income. The main house boasts 5 bedrooms, a large loft, and 3.5 bathrooms. Highlights include wood flooring throughout, brand new interior paint, amazing gourmet kitchen, brand new water heater and the meticulously landscaped backyard that offers a tranquil oasis, perfect for gatherings and relaxation with friends and family. Upstairs, the large loft is perfect for home theater, kids playground, or home office space. Alongside the luxurious primary suite, there are four more generously sized bedrooms upstairs, including one ensuite. With two ensuite bedrooms upstairs, this layout is perfect for medium to large families. The home also features a three car garage providing ample storage space and room for home gym. It includes a leased solar system by Sunnova, with low HOA fees of only $100/month and a low property tax rate of just 1.45%, making this home very attractive. Located in a premium location with easy access to the 60 and 15 freeways, close to grocery shopping centers, parks, the airport, restaurants, and schools. The entire Ontario Ranch is booming, seize the opportunity to make this beautiful house your home!
Property Details
Additional Information
-
- City:
- Ontario
-
- County:
- San Bernardino
-
- Zip:
- 91761
-
- MLS® #:
- TR24109792
-
- Bedrooms:
- 6
-
- Bathrooms:
- 5
-
- Square Ft:
- 4,134
-
- Lot Size:
- 0.16
-
- Levels:
- Two
-
- Garages:
- 3
-
- School District:
- Chaffey Joint Union High
-
- HOA Dues:
- $100
-
- HOA Dues Freq.:
- Monthly
Based on information from California Regional Multiple Listing Service, Inc. as of July 5th, 2024 at 9:15am PDT. This information is for your personal, non-commercial use and may not be used for any purpose other than to identify prospective properties you may be interested in purchasing. Display of MLS data is usually deemed reliable but is NOT guaranteed accurate by the MLS. Buyers are responsible for verifying the accuracy of all information and should investigate the data themselves or retain appropriate professionals. Information from sources other than the Listing Agent may have been included in the MLS data. Unless otherwise specified in writing, Broker/Agent has not and will not verify any information obtained from other sources. The Broker/Agent providing the information contained herein may or may not have been the Listing and/or Selling Agent.






































