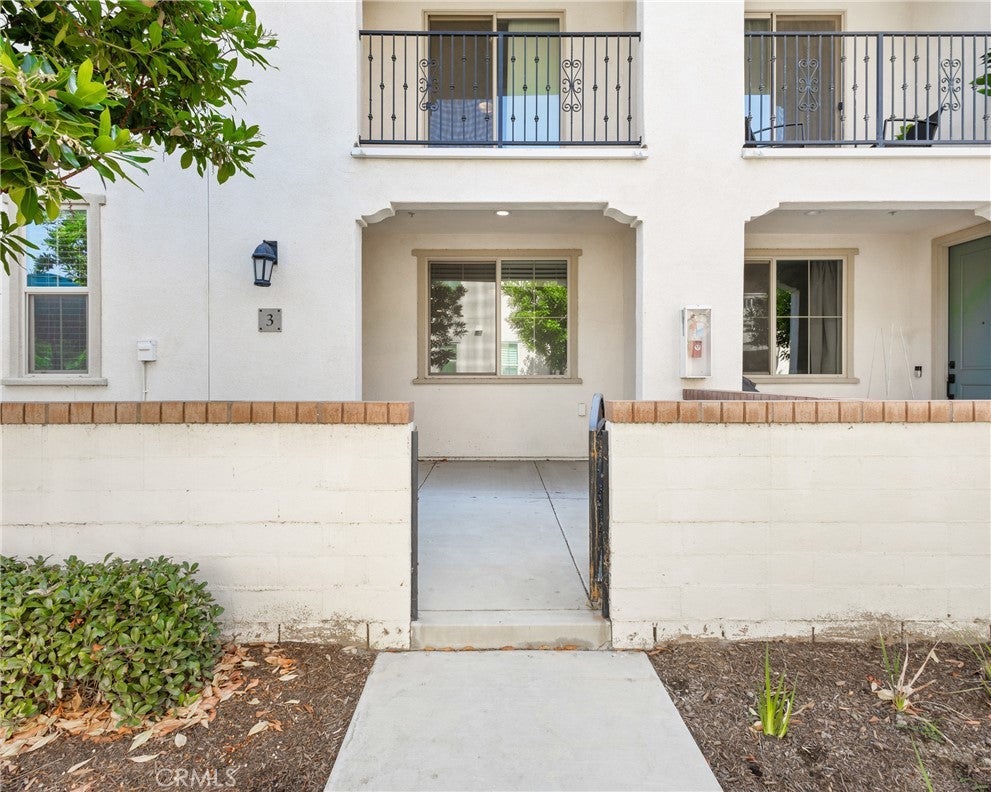3430 Santa Clara Lane, Ontario
Ontario Home For Rent
Welcome to a Brookfield Residential townhome, nestled in the heart of the beautifully planned New Heaven community in Ontario Ranch. The owner scarcely occupied this in unit, there are 3 bedrooms and 2.5 bathrooms, providing ample space for comfortable living with its bright and airy open floor plan and a spacious 2-car attached garage. The unit is tastefully adorned with luxury flooring throughout, beautifully upgraded granite countertops. It also comes equipped with modern smart home features, including an Ecobee thermostat, Ring Doorbell, Refrigerator, washer and Dryer. The New Haven HOA amenities include access to 2 pools, 2 hot tubs, numerous neighborhood parks, a dog park, a pickleball court, a basketball court, and New Haven’s Community Room and Clubhouse Room. This growing community features food and grocery options just steps away from your door! The gate by the front door leads to a ramp straight to the streetlight, perfect for your morning walks to Starbucks. The newly constructed New Haven Marketplace offers Stater Bros’ Grocery, a drive-thru Starbucks, Brew Haven, and many small business food options at RodeoX. With even more new retail and food options under construction in Ontario Ranch, you can also look to our neighbors in Eastvale for easy access to Costco, a future 99 Ranch/Cravings, and many other food spots at THE MERGE, THE STATION, and Eastvale Gateway. Easy access to the 15 and 60 freeways makes your commute a breeze or take a short drive-up Haven to Ontario Airport! Just up the 15 freeway are Ontario Mills Outlet stores and Victoria Gardens Shopping. The unit’s location is ideal, with shopping and dining options nearby and freeway access just a few minutes’ drive away. Experience the convenience and luxury of this Ontario Ranch home. Enjoy your stay! The owner is exempt from AB12
Property Details
Additional Information
-
- City:
- Ontario
-
- County:
- San Bernardino
-
- Zip:
- 91761
-
- MLS® #:
- TR24127251
-
- Bedrooms:
- 3
-
- Bathrooms:
- 3
-
- Square Ft:
- 1,685
-
- Lot Size:
- 0.02
-
- Levels:
- Two
-
- Garages:
- 2
-
- School District:
- Ontario-Montclair
-
- HOA Dues:
- $
Based on information from California Regional Multiple Listing Service, Inc. as of July 7th, 2024 at 12:30am PDT. This information is for your personal, non-commercial use and may not be used for any purpose other than to identify prospective properties you may be interested in purchasing. Display of MLS data is usually deemed reliable but is NOT guaranteed accurate by the MLS. Buyers are responsible for verifying the accuracy of all information and should investigate the data themselves or retain appropriate professionals. Information from sources other than the Listing Agent may have been included in the MLS data. Unless otherwise specified in writing, Broker/Agent has not and will not verify any information obtained from other sources. The Broker/Agent providing the information contained herein may or may not have been the Listing and/or Selling Agent.









































