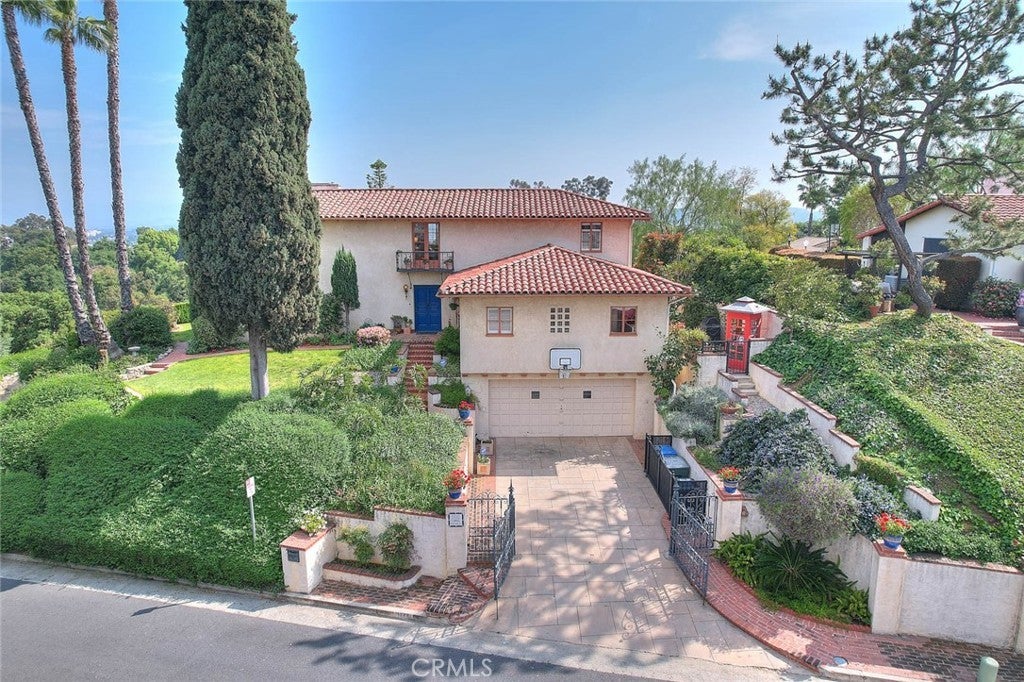1244 Hillcrest Drive, Pomona
Pomona Home For Sale
Welcome to a charming Mediterranean designed home by architect Wally Caldwell in beautiful Ganesha Hills. The 3 level, 4 bedrooms 4.5 bathrooms home retains the vast majority of finishes from its original construction in 1935. Those looking for the vintage lifestyle will fall in love. This home captures enchanting panoramic vistas from its hilltop locale: Snowcapped Mt. Baldy & Cucamonga Peak to the north & city light views in all directions. A private gated driveway faces a street with no homes which are on street level- providing open views. The estate encompasses 3 suites with their own private baths. The mid-level & main floor entry features a foyer opening to the living room w/fireplace. Changing room and powder room for guests. A formal dining room is adjacent the kitchen & oversized nook (this could be a small family room instead of a nook). The kitchen boasts a breakfast bar w/pendant lighting, built-in electric cooktop, oven, microwave, dishwasher, cesar stone counter tops, & tiled back splash. On the main level you also have a mud room w/storage pantry, small office niche, & a full suite bedroom. The grand staircase to the upper level offers the primary bedroom w/ glorious views, a loft/office w/views & a balcony, and a spacious third ensuite bedroom. Downstairs, you will find a bonus room/bedroom, or second family room, a laundry room (with a separate easy access staircase near the mudroom above), a wine cellar, storage room/workshop, an additional 3/4 bathroom with a walk-in shower, & an oversized 2 car garage. Note the extra depth on one of the garage spaces, this would accommodate a chauffeur driven car such as a Packard or Cadillac, popular amongst the wealthy in the mid 1930's. The grounds surrounding the home are private, w/stunning views all around. Off of the living room, in the back yard, relax on your patio w/tiled floors and arched supports- providing cover from the elements. You're just a few minute drive to the LA County Fairgrounds which offers a plethora of yearly activities & events. Just minutes to the 10, 57, 60, 210 freeways. Enjoy a stroll at Bonelli Park and Lake Puddingstone, just a mile away. As is Mountain Meadows public golf course. Don't miss this great opportunity!
Property Details
Additional Information
-
- City:
- Pomona
-
- County:
- Los Angeles
-
- Zip:
- 91768
-
- MLS® #:
- TR24132681
-
- Bedrooms:
- 4
-
- Bathrooms:
- 5
-
- Square Ft:
- 3,984
-
- Lot Size:
- 0.31
-
- Levels:
- Three Or More
-
- Garages:
- 2
-
- School District:
- Pomona Unified
-
- HOA Dues:
- $
Price Change History for 1244 Hillcrest Drive, Pomona, (MLS® #TR24132681)
| Date | Details | Price | Change |
|---|---|---|---|
| Pending (from Active) | – | – |
Based on information from California Regional Multiple Listing Service, Inc. as of August 12th, 2024 at 8:45am PDT. This information is for your personal, non-commercial use and may not be used for any purpose other than to identify prospective properties you may be interested in purchasing. Display of MLS data is usually deemed reliable but is NOT guaranteed accurate by the MLS. Buyers are responsible for verifying the accuracy of all information and should investigate the data themselves or retain appropriate professionals. Information from sources other than the Listing Agent may have been included in the MLS data. Unless otherwise specified in writing, Broker/Agent has not and will not verify any information obtained from other sources. The Broker/Agent providing the information contained herein may or may not have been the Listing and/or Selling Agent.













































































