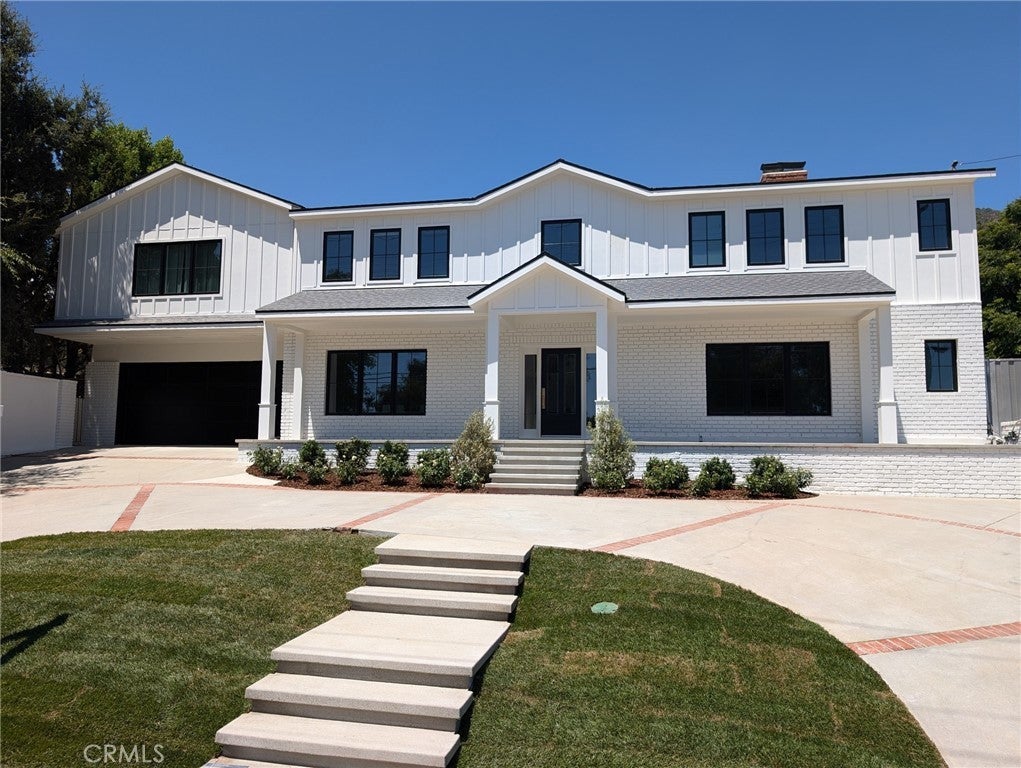1135 Vista Del Valle Road, La Canada Flintridge
La Canada Flintridge Home For Sale
This stunning La Canada estate was remodeled and reimagined for luxurious modern living with an open floor plan. The Cape Cod style home includes 5 ensuite bedrooms with a powder room, large office, formal living room including a fireplace and a dining room. The spacious kitchen and family room area serves as the heart of this beautiful home with a large sliding door facing the backyard for quintessential California living. High-end finishes with the use of natural materials, marble floors, tile and counter tops as well as oak hardwood floors. The spacious chef’s kitchen includes high-end appliances and a large island. The complete remodel included all new mechanicals, wood doors and windows, shingle roof, electrical system, plumbing, HVAC, low voltage, drywall, home audio, alarm system and home automation. A sprawling primary suite includes a sumptuous primary bath with dual vanities, makeup station, soaking tub, stall shower and his and her walk-in closets. There are three additional ensuite bedrooms upstairs and a large guest suite downstairs. The guest house/ADU has 1 large ensuite bedroom with a full kitchen and a spacious family room with high ceilings and a laundry room. Stunning, fully landscaped backyard with a large pool and spa and expansive grass areas, rose gardens and ficus. Attached 2 car garage leads into the kitchen. Connected to sewer. Award winning La Canada schools.
Property Details
Additional Information
-
- City:
- La Canada Flintridge
-
- County:
- Los Angeles
-
- Zip:
- 91011
-
- MLS® #:
- TR24157251
-
- Bedrooms:
- 6
-
- Bathrooms:
- 7
-
- Square Ft:
- 5,002
-
- Lot Size:
- 0.44
-
- Levels:
- Two
-
- Garages:
- 2
-
- School District:
- La Canada Unified
-
- HOA Dues:
- $
Based on information from California Regional Multiple Listing Service, Inc. as of August 1st, 2024 at 8:11pm PDT. This information is for your personal, non-commercial use and may not be used for any purpose other than to identify prospective properties you may be interested in purchasing. Display of MLS data is usually deemed reliable but is NOT guaranteed accurate by the MLS. Buyers are responsible for verifying the accuracy of all information and should investigate the data themselves or retain appropriate professionals. Information from sources other than the Listing Agent may have been included in the MLS data. Unless otherwise specified in writing, Broker/Agent has not and will not verify any information obtained from other sources. The Broker/Agent providing the information contained herein may or may not have been the Listing and/or Selling Agent.





















































