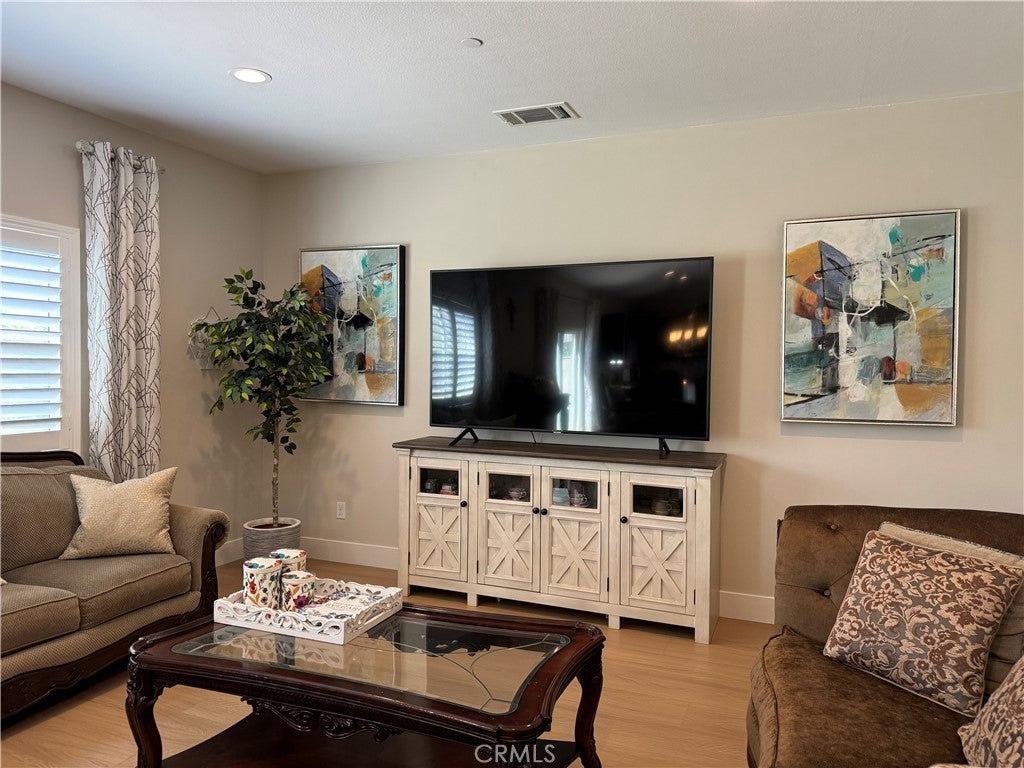2476 Salem Street, Ontario
Ontario Home For Rent
Gorgeous home located in the most desirable area of Ontario City. Enjoy living in this spacious 2400 sqft home, built in 2018 and fully renovated with luxury finishes. It features 4 bedrooms, 3bathrooms, and the upstairs has a separate kitchen and dining/living area for added comfort. Fully Furnished and Decorated Home is perfect for family of 8. The large master bedroom features King bed ensuite bathroom with double vanity, a walk-in shower and two walk-in closet. Other bedrooms are furnished with Queen beds, walk-in closets, airy and bright, a lot of cabinet storage space. The gourmet kitchen includes stainless steel appliances, Granite Countertops and a Large Center Island. Two Car Attached Garage Including Laundry space with Washer and Dryer. The beautiful backyard is perfect for relaxation or gardening, ideal for growing fruits and vegetables. Highly desirable Community has children's playground with professional greenbelt landscaping. Conveniently located near the 61,10, and 15 freeways, with essential services like banks, gas stations,pharmacies, grocery stores, golf park and gyms just 2minutes away. 5 minutes to Kaiser Medical Offices, 8 minutes to Costco and 99 Ranch Market, 12 minutes to Ontario Internation Airport, 15 minutes to Ontario Mills and Victoria Gardens. We invite you to make this house your home. The longer you stay, the more you'll enjoy living here!
Property Details
Additional Information
-
- City:
- Ontario
-
- County:
- San Bernardino
-
- Zip:
- 91761
-
- MLS® #:
- WS24168407
-
- Bedrooms:
- 4
-
- Bathrooms:
- 3
-
- Square Ft:
- 2,401
-
- Lot Size:
- 0.13
-
- Levels:
- Two
-
- Garages:
- 2
-
- School District:
- Chaffey Joint Union High
-
- HOA Dues:
- $
Based on information from California Regional Multiple Listing Service, Inc. as of August 15th, 2024 at 2:21pm PDT. This information is for your personal, non-commercial use and may not be used for any purpose other than to identify prospective properties you may be interested in purchasing. Display of MLS data is usually deemed reliable but is NOT guaranteed accurate by the MLS. Buyers are responsible for verifying the accuracy of all information and should investigate the data themselves or retain appropriate professionals. Information from sources other than the Listing Agent may have been included in the MLS data. Unless otherwise specified in writing, Broker/Agent has not and will not verify any information obtained from other sources. The Broker/Agent providing the information contained herein may or may not have been the Listing and/or Selling Agent.





































































