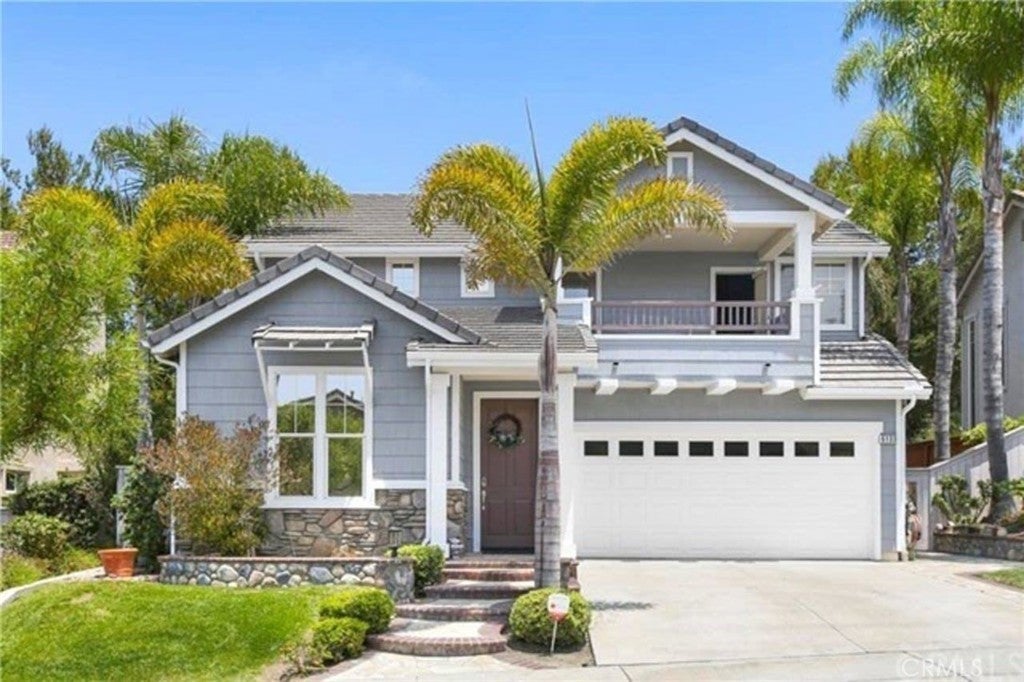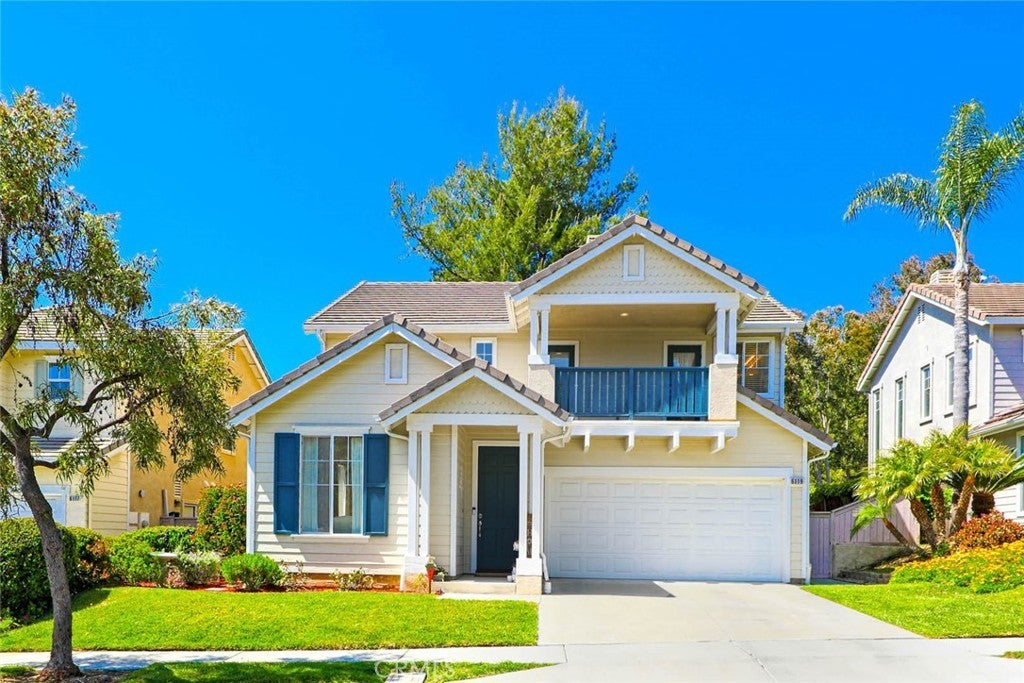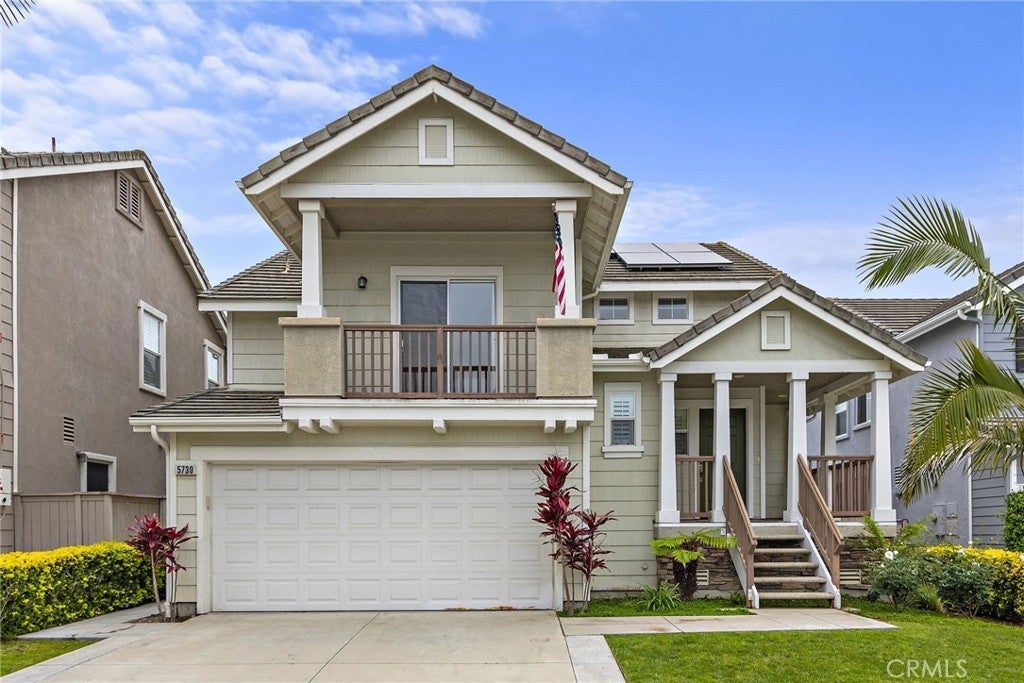Ashton Community - San Clemente, CA

Ashton Homes For Sale In San Clemente, California
The Ashton community is located in the Forster Ranch area of San Clemente, California. This is a very popular area to find detached single family homes a the neighborhood is part of the Forster Highlands master planned communities. The homes here were built between 2001 to 2002 with three to five bedroom floor plans that range in size from 1,595 to 2,352 square feet of living space. Over the years this tract is well known for having attractive price points with great curb appeal homes in the Forster Ranch area. Many of the homes located here have been nicely updated and come with good size yards as pictured above. The location is really ideal with lots of walking trails in the immediate area with access to the community pool, spa and clubhouse. One of the nice things about living here is not having any additional Mello Roos tax. Below are the current Ashton homes for sale and for lease in San Clemente. Please contact us at 888-990-7111 with questions regarding this community and any of the homes listed for sale here.
Ashton San Clemente Homes For Sale
Search Results
San Clemente 6133 Camino Forestal
Nestled within the inviting Ashton community of Forester Ranch, discover the exceptional residence of 6133 Camino Forestal. This captivating home exudes timeless charm, boasting four bedrooms (INCLUDING one on the main floor), 2.75 bathrooms, and APPROX 2100 square feet of living space on a nice-sized lot. Revitalized with freshly painted interiors and exteriors, the residence showcases upscale laminate flooring gracing the main living areas, while the bathrooms exude sophistication with their tasteful tile selections. The flowing open floor plan offers a harmonious blend of functionality and aesthetics. Two distinct living areas create versatile spaces; the great room with a fireplace is accompanied by a formal dining area that seamlessly transitions into an island kitchen and bar. A cozy nook adds an extra touch of charm, while the attached 2-car direct access garage ensures convenience and driveway parking. Step outside to a sanctuary of leisure, complete with a built-in BBQ and a low-maintenance backyard, perfect for relaxation and entertainment. The primary bedroom embodies spaciousness with its lofty vaulted ceilings, an en-suite bathroom that offers a private retreat, a walk-in closet, and exclusive access to a separate balcony. Ascending to the upper level, two bedrooms are interconnected by a refined Jack and Jill bathroom. Just down the hallway, the thoughtfully placed laundry room adds practicality to the layout. Community amenities abound, featuring a refreshing pool, a rejuvenating spa, and an array of play areas that cater to various preferences. The neighborhood offers a plethora of scenic hiking trails, verdant parks for leisurely strolls, and well-maintained tennis courts for active pursuits with low HOA fees and the absence of Mello-Roos, the community offers exceptional value. This beautiful residence enjoys a prime location within mere steps of the acclaimed Truman Benedict / Bernice Ayers schools and is conveniently positioned near an array of community amenities. San Clemente, renowned for its world-class beaches, beckons with its coastal allure. The charming Avenida Del Mar, adorned with an array of boutique shops and gourmet eateries, adds to the town's enchantment. For shopping enthusiasts, the renowned outlets at San Clemente promise an exceptional retail experience.$1,375,000
San Clemente 6119 Camino Forestal
Located in the highly sought after Ashton neighborhood in Forster Highlands, this stunning 4-bedroom home boasts an optimal layout for both comfort and style. Begin at the inviting front porch, which flows into the living and dining room featuring high ceilings and warm hardwood flooring, complemented by a family room that opens into a newly remodeled kitchen. This modern kitchen features custom white cabinetry (with two pantries), quartz slab countertops, subway backsplash, stainless steel appliances, a large central island with a waterfall edge, and a cozy breakfast nook. The family room, enhanced by a warm fireplace and a media niche, makes for a comfortable gathering area. The main floor also includes a bedroom and a three-quarter bathroom for convenience. Upstairs, the primary suite offers a walk-in closet and a master bathroom with access to a balcony that overlooks the beautiful hillsides. Two additional bedrooms share a Jack and Jill bathroom, office/homework niche and the upstairs laundry room adds practicality to this well-designed home. The backyard requires minimal maintenance, an efficient irrigation system and decorative rocks. Located near the community clubhouse, pools, Jacuzzis, and a children's play area, this home is perfectly poised for community enjoyment. Surrounded by rolling hills, greenbelts, parks, tennis courts, and hiking trails, and within walking distance to award-winning elementary and junior high schools, this property combines community charm with the beauty of nature. No Mello-Roos taxes. Welcome to your new home in San Clemente!$1,350,000
San Clemente 5730 Calle Polvorosa
Welcome to 5730 Calle Polvorosa, a stunning residence located in the most desirable community in Forster Ranch, San Clemente. As you step inside this 3 bedroom 2.5 bathroom home, you'll be greeted by an abundance of natural light, highlighting the spacious open concept floor plan. With many areas for entertainment, the living room is equipped with accordion doors that extend out to a newly updated and large deck with endless views.The adjacent dining area flows seamlessly into the beautifully upgraded kitchen, featuring quartz countertops, tile backsplash, Whirlpool appliances, custom cabinets, farmhouse sink, stainless steel wall mount range hood, and soft closing drawers. The master suite, located upstairs, is complete with a private balcony, walk-in closet, and a luxurious en-suite bathroom with dual sinks. Downstairs are two additional bedrooms, a full bath, and open space for additional entertainment, relaxation, or an office. The backyard is a perfect space for outdoor gatherings and relaxation. Whether you're hosting a barbecue or simply enjoying a quiet morning coffee, the landscaped yard provides a serene backdrop. Take a dip in the sparkling community pool or unwind in the spa, just steps away from your front door. Conveniently located near hiking trails, great schools, shopping, dining, and freeway access, this home offers the best of San Clemente living.$6,000
Areas of Service
- Aliso Viejo
- Beverly Hills
- Cardiff By The Sea
- Calabasas
- Carlsbad
- Carmel
- Corona del Mar
- Coronado
- Costa Mesa
- Coto de Caza
- Dana Point
- Del Mar
- Encinitas
- Honolulu
- Hermosa Beach
- Huntington Beach
- Irvine
- La Jolla
- Ladera Ranch
- Laguna Beach
- Laguna Niguel
- Long Beach
- Marina Del Rey
- Malibu
- Manhattan Beach
- Monarch Beach
- Newport Beach
- Newport Coast
- Oceanside
- Pacific Palisades
- Rancho Palos Verdes
- Rancho Santa Fe
- Redondo Beach
- San Clemente
- San Diego
- San Francisco
- San Juan Capistrano
- Santa Barbara
- Solana Beach
San Clemente MLS
San Clemente Homes
- San Clemente Beach Front Homes
- San Clemente Bluff Front Homes
- San Clemente Ocean Front Homes
- San Clemente Water Front Homes
San Clemente Views
- San Clemente Ocean View Homes
- San Clemente Coastline View Homes
- San Clemente Canyon View Homes
- San Clemente Catalina View Homes
- San Clemente Pier View Homes
- San Clemente Harbor View Homes
- San Clemente Water View Homes
- San Clemente Golf Course View Homes
- San Clemente White Water Views
- San Clemente Panormaic View Homes
San Clemente Foreclosures
- San Clemente Forelcousres For Sale
- San Clemente Ocean View Forelcousres
- San Clemente Golf View Forelcousres
Short Sale Homes
San Clemente Rentals
- San Clemente Rentals For Lease
- San Clemente Beach Front Rentals
- San Clemente Ocean Front Rentals
- San Clemente Ocean View Rentals
- San Clemente Water Front Rentals
San Clemente Map
San Clemente Sales
Most Expensive Homes
Forster Ranch Neighborhoods
- Alisal Homes - San Clemente
- Ashton Homes - San Clemente
- Cantomar Homes - San Clemente
- Casablanca - San Clemente
- Colony at Forster - San Clemente
- Compass Pointe - San Clemente
- Del Cabo Homes - San Clemente
- El Encanto - San Clemente
- Flora Vista Homes - San Clemente
- Las Veredas Homes - San Clemente
- Las Marias Homes - San Clemente
- Naples Homes - San Clemente
- Reserve South - San Clemente
- Reserve North - San Clemente
- Reserve East - San Clemente
- Reserve West - San Clemente
- Ridgemore Homes - San Clemente
- Rimrock Homes - San Clemente
- San Angelo Homes - San Clemente
- Tocayo Canyon - San Clemente
- Tocayo Hills - San Clemente
- Tocayo Ridge - San Clemente
- Veracruz Homes - San Clemente
- Villamar Homes - San Clemente
- Forster Ranch Custom Homes
Based on information from California Regional Multiple Listing Service, Inc. as of May 19th, 2024 at 6:45pm PDT. This information is for your personal, non-commercial use and may not be used for any purpose other than to identify prospective properties you may be interested in purchasing. Display of MLS data is usually deemed reliable but is NOT guaranteed accurate by the MLS. Buyers are responsible for verifying the accuracy of all information and should investigate the data themselves or retain appropriate professionals. Information from sources other than the Listing Agent may have been included in the MLS data. Unless otherwise specified in writing, Broker/Agent has not and will not verify any information obtained from other sources. The Broker/Agent providing the information contained herein may or may not have been the Listing and/or Selling Agent.



