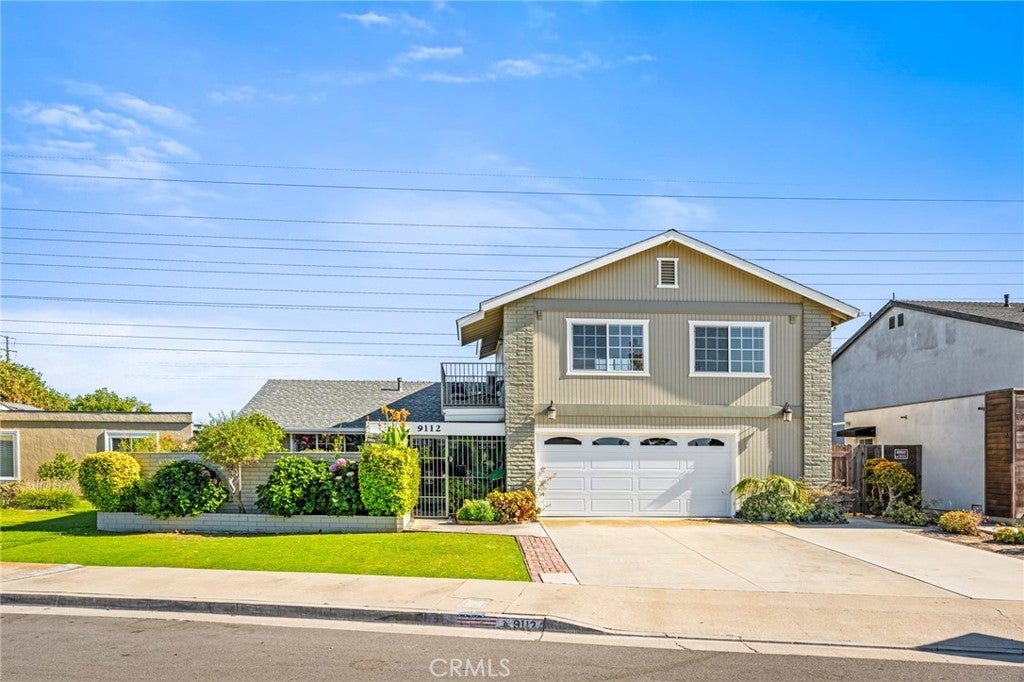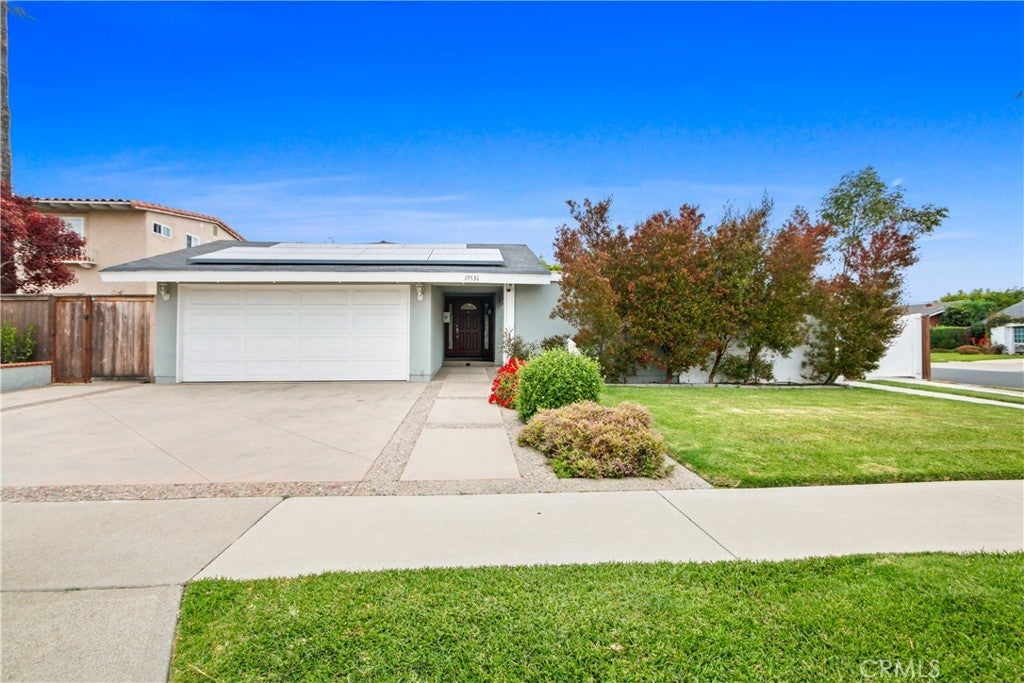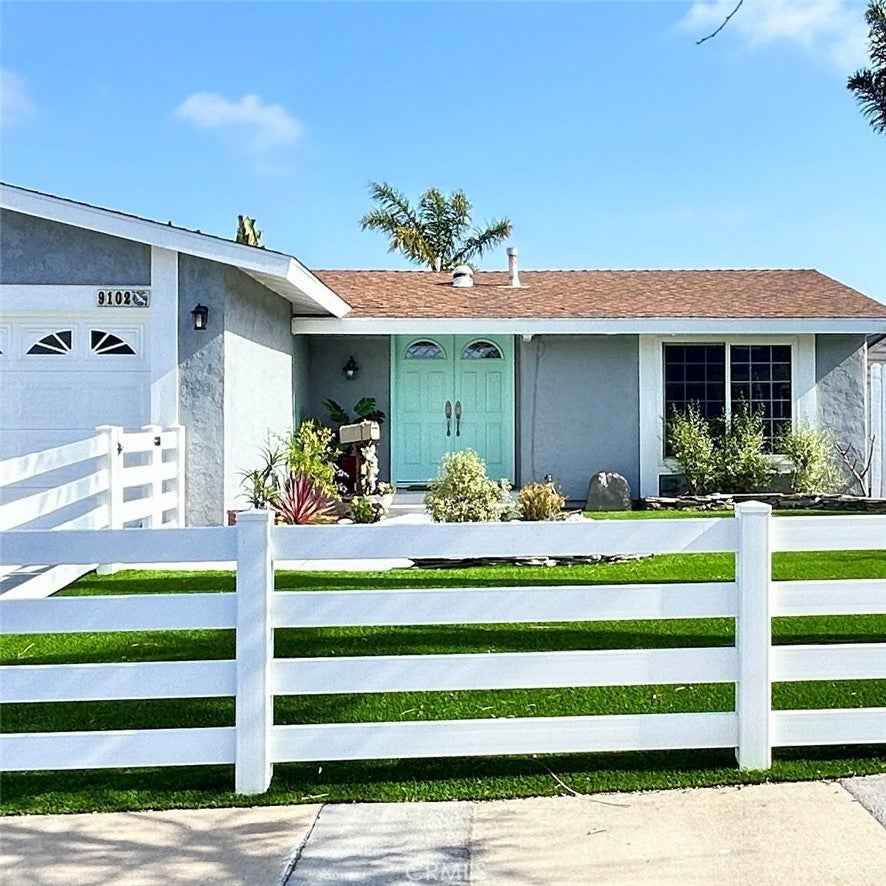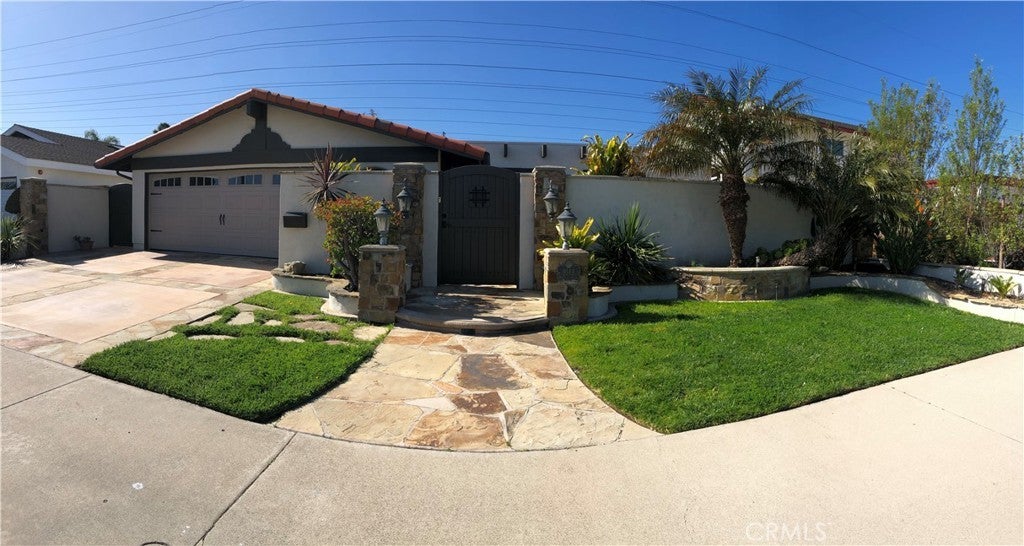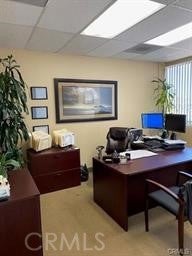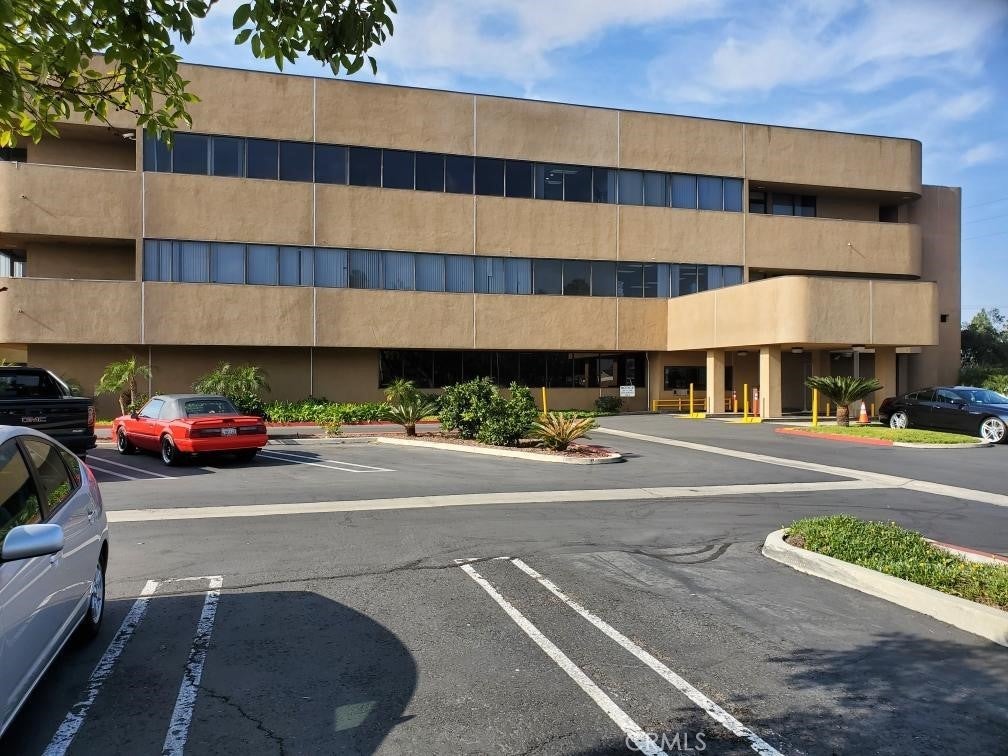Glen Mar West Community - Huntington Beach, CA

Glen Mar West Homes In Huntington Beach, California
Glen Mar West homes are located in the South Huntington Beach area of Huntington Beach, California. The Glen Mar West neighborhood is located adjacent to the Glen Mar Shores neighborhood and features homes that were built at a slighter later date in the late 1960's to early 1970's. These are detached homes that will range in size from 1,303 to 3,100 square feet of living space. The area features top schools like Newland elementary and Talbert middle school. Below are the current Glen Mar West homes for sale and for lease in Huntington Beach. Please contact us at 888-990-7111 with questions regarding this community and any of the properties listed for sale here.
Glen Mar West Homes For Sale In Huntington Beach, California
Search Results
Huntington Beach 9112 Hyde Park Drive
Welcome to 9112 Hyde Park Drive! This Beautiful Glen Mar West Home has been Expanded to 2,431 Square Feet and Boasts 5 Bedrooms and 3 Bathrooms with Two Primary Suites - One Up and One Down. It is Located in a Sought-After Neighborhood that is Less than 4 Miles to the Beach on an Interior Lot that Backs to a Park and is Walking Distance to Talbert Middle School. It Features a Private Gated Front Courtyard Entry with Stamped Concrete Decking, Raised Planters, and Lovely Flowering Gardens. This Fabulous Home Features Central A/C, Dual Pane French-Style Windows, Mirrored Closets, Ceiling Fans, Chair Railing, Recessed Lighting, and Raised Panel Interior Doors. Step Through the Double Entry Doors with Beveled Glass to the Tiled Foyer and a Stunning, Extra Large Formal Living Room with Soaring Vaulted Ceiling, Hardwood Flooring, Floor-to-Ceiling-Brick Fireplace, Recessed Lighting, and Ceiling Fan. There is a Smooth Transition to the Spacious Formal Dining Room, Kitchen, and Large Family Room Addition that Wraps Around a Private Atrium. The Kitchen has been Upgraded with Granite Countertops, Travertine Backsplash with Mosaic Tile Inlay, Solid-Wood Soft-Closing Custom Cabinetry with Glass Display Panels, a Microwave Niche, Lazy Susan, Deep Drawers, and Pantry with Pull-Outs. Stainless Appliances Include Gas Range, Hood/Vent, Dishwasher, and French-Door Refrigerator. There is a Wrap-Around Breakfast Bar that Extends into the Gorgeous Family Room with Vaulted Ceiling, High Transom Windows for Lots of Natural Light, Custom Built-In Cabinetry, and Sliders that Open to a Tranquil Oasis Paradise Backyard with Covered Patio, Lush Lawn, Gorgeous Gardens, Block Wall Fencing, and a Gate that Allows Direct Access to the Park. Feel the Ocean Breezes as you Relax or Enjoy Entertaining in the Lovely Outdoor Living Space. The Downstairs Primary Suite Includes a Walk-In Closet and an En-Suite Bathroom with Walk-In Tiled Shower. There are 3 Additional Downstairs Bedrooms and a Hall Bathroom with Tub/Shower Combination with Tile Surround. Up a Hardwood Staircase you will find a Luxurious Primary Suite with Retreat, Balcony, Organized Walk-In Closet and a Spa-Style En-Suite Bathroom with Dual Sinks, Large Soaking Tub, and Separate Shower with Tile Surround and Sitting Bench. Direct Access to the 2 Car Garage and a Charming Separate Laundry Room.$1,499,000
Huntington Beach 19531 Occidental Ln
WELCOME TO YOUR DREAM HOME IN THE HEART OF HUNTINGTON BEACH, "SURF CITY." JUST 3.5 MILES FROM THE BEACH, THIS ONE-LEVEL, SINGLE-FAMILY HOME SITS ON A CORNER LOT WITH RV PARKING. SPANNING 1,500 SQUARE FEET, THIS CHARMING THREE-BEDROOM, TWO-BATHROOM HOME FEATURES A BRIGHT OPEN FLOOR PLAN. ENJOY VAULTED CEILINGS, TILE FLOORS IN THE MAIN LIVING AREAS, AND VINYL FLOORS IN THE BEDROOMS. THE LARGE KITCHEN, PERFECT FOR ENTERTAINING, OFFERS AMPLE STORAGE. THE PRIMARY BEDROOM INCLUDES A SEATING AREA/RETREAT, AN ATTACHED BATHROOM WITH A GORGEOUSLY TILED WALK-IN SHOWER, AND ACCESS TO AN OUTDOOR SITTING AREA. THE BACKYARD BOASTS TWO SEATING AREAS, A DOG RUN, AND PRIVACY LANDSCAPING. SUSTAINABILITY FEATURES INCLUDE A TESLA SOLAR SYSTEM AND A LEVEL 2 CAR CHARGER IN THE GARAGE. OTHER AMENITIES INCLUDE NEWER DOUBLE-PANE WINDOWS, CENTRAL AIR CONDITIONING, RECESSED LIGHTING, UPGRADED COPPER PLUMBING, AND A NEWER BACKYARD FENCE. THE RV PARKING AREA CAN ACCOMMODATE A 30-FOOT VEHICLE. THE HOME ALSO HAS AN EXTRA-WIDE DRIVEWAY FOR 3 CARS. LOCATED IN A NEIGHBORHOOD WITH NO HOA FEES AND LOW ASSESSMENTS, YOU'LL ENJOY MORE FREEDOM AND FLEXIBILITY. CLOSE TO WORLD-CLASS SURFING, DINING, SHOPPING, AND ENTERTAINMENT. SHORT DISTANCE TO BEACHES, DOWNTOWN HUNTINGTON BEACH, AND TOP-RATED SCHOOLS. DON'T MISS YOUR OPPORTUNITY TO OWN A PIECE OF PARADISE IN SURF CITY!$1,400,000
Huntington Beach 9102 Warfield Drive
Huntington Beach welcomes you to this Family Friendly Neighborhood, a well-maintained 4 bedroom, 2 bath large single-family home nestled in the ever-enchanting Glen Cove Neighborhood, offering a rich blend of luxury and comfort. This residence offers four spacious bedrooms, a master walk in closet, two bathrooms, a formal living room with a fireplace, dining room and large family room with custom built-in desk and entertainment center in 2,129 square feet of space. The kitchen is sparkling white with granite counter tops, and vast amounts of counter and cabinet space. The beautiful open floor plan is complemented by large windows that invite an abundance of natural light. Notable amenities like a cozy fireplace in the family room, offer the perfect space for family gatherings. The private outdoor patio and yard are perfect for summer gatherings, entertaining guest by the built-in firepit or lounging in the beautiful garden. If you like outdoor space, you will find ample space, including a shed on the side of the house and a two car garage with a workshop. A convenient laundry setup with a washer and dryer are included, located in the garage along with a second refrigerator for your convenience. If you're inclined towards fuss-free living, furniture inclusion is a flexible option. And yes, your furry friends are most welcome here! In terms of location, get ready to enjoy the Beach, it's only a 10 minute drive (or a 20 minute bike ride) to the Huntington Beach Pier, Main Street or Pacific City where all the night life happens. There are fantastic restaurants, department stores, and most important top-rated schools, all within a 20-minute radius. The renowned Hoag Hospital at Newport Beach is also a short 14-minute drive away. Experience the comfort and convenience of this Huntington Beach gem today. Reach out instantly for a private viewing and grab this opportunity to realize your dream home.$5,500
Huntington Beach 9142 Hyde Park Drive
This upgraded 4 bedroom plus add-on estate-style home features upgrades with lots of natural sunlight, additional storage closets throughout, cathedral ceilings, fans in every room, air conditioning, backyard pool and Jacuzzi, built-in outdoor BBQ, front enclosed patio, built in desk areas, and multiple master bedrooms. This home has large living room with fireplace and storage cabinets, separate dining areas on both sides of the kitchen, kitchen has a breakfast bar and island, and additional family room. The kitchen is completely remodeled with granite counter tops, stainless steel appliances, and lots of cabinets and counter space. Separate built-in desk area near the kitchen and dinning area. Extra large master suite includes a walk-in closet and an extra large bathroom. The bathroom has an additional linen storage, dual sinks, custom shower with extra large bench, and separate toilet area. The master has French doors with direct access to the backyard and pool. Second master suite with mirrored closet doors and ceiling fan. Front two bedrooms are extra large due to a home addition with mirrored closet doors with built-in closet organizers. Both bedrooms have ceiling fans. Hall bathroom has a deep tub with large skylight for natural light. Jacuzzi feature on the tub is not operable. The backyard has a built-in BBQ with gated heated pool and Jacuzzi and additional open area for seating. Great for entertainment. Enclosed front patio with decorative fountain. Great for additional entertainment. Regular pool maintenance and gardener are included with rent. All other utilities are on the tenant. The tenant must provide additional liability insurance and renter's insurance at move in.$5,500
Huntington Beach 9042 Garfield Avenue # 207
Garfield Business Plaza: Garfield Business Plaza Executive office available now. A Second floor, fully furnished 12x12 executive office with window, within an office suite of 4 additional offices. Office suite includes lobby area, kitchenette and conference table. This building offers a large screen directory in front lobby, elevator, 24-hour access with secure weekend and evening access. Plenty of parking, nicely landscaped exterior, utilities and internet included.$650
Huntington Beach 9042 Garfield Avenue # 101
GARFIELD BUSINESS PLAZA IS WELL MAINTAINED IN PRIME HUNTINGTON BEACH LOCATION OFF MAGNOLIA AND GARFIELD FEATURING LOTS OF PARKING, SECURITY BUILDING WITH ELEVATOR, AND DIGITAL DIRECTORY. ALL UTILITIES INCLUDED. AVAILABLE SUITE #101 IS PRIME MAIN FLOOR LOCATION. SQUARE FOOTAGE SHOWN IS FOR TOTAL AREA OF ENTIRE BUILDING CONSISTING OF SEVERAL INDIVIDUAL SUITES OF VARIOUS SIZES LOCATED ON DIFFERENT FLOORS INCLUDING LOBBY, HALLWAYS, BATHROOMS, ETC. ONLY ONE SUITE #101 IS AVAILABLE. INDIVIDUAL SQ FT OF SUITE #101 IS UNKNOWN.$0
Areas of Service
- Aliso Viejo
- Beverly Hills
- Cardiff By The Sea
- Calabasas
- Carlsbad
- Carmel
- Corona del Mar
- Coronado
- Costa Mesa
- Coto de Caza
- Dana Point
- Del Mar
- Encinitas
- Honolulu
- Hermosa Beach
- Huntington Beach
- Irvine
- La Jolla
- Ladera Ranch
- Laguna Beach
- Laguna Niguel
- Long Beach
- Marina Del Rey
- Malibu
- Manhattan Beach
- Monarch Beach
- Newport Beach
- Newport Coast
- Oceanside
- Pacific Palisades
- Rancho Palos Verdes
- Rancho Santa Fe
- Redondo Beach
- San Clemente
- San Diego
- San Francisco
- San Juan Capistrano
- Santa Barbara
- Solana Beach
Huntington Beach MLS
Huntington Beach Homes
- Huntington Beach Beach Front Homes
- Sunset Beach Beach Front Homes
- Surfside Beach Front Homes
- Huntington Beach Bay Front Homes
- Huntington Beach Boat Dock Homes
- Huntington Beach Water Front Homes
Huntington Beach Views
- Huntington Beach Coastline Views
- Huntington Beach Canyon View Homes
- Huntington Beach Pier View Homes
- Huntington Beach Water View Homes
- Huntington Beach Golf Course Views
- Huntington Beach White Water Views
- Huntington Beach Ocean View Homes
- Huntington Beach Panoramic Views
- Huntington Beach Catalina Island View
Short Sale Homes
- Huntington Beach Short Sales Listings
- Huntington Beach Bay Front Homes
- Huntington Beach Ocean View Homes
- Huntington Beach Water Front Homes
Rental Homes For Lease
- Huntington Beach Rentals For Lease
- Huntington Beach Ocean View Rentals
- Huntington Beach Water Front Rentals
Huntington Beach Map
Foreclosure Homes
Huntington Beach Sales
South Huntington Beach Neighborhoods
- Beachside Lyon - Huntington Beach
- Cape Huntington - Huntington Beach
- Centerstone Seabridge - Huntington Beach
- Century Shores - Huntington Beach
- Deane Gardens - Huntington Beach
- Fashion Shores - Huntington Beach
- Glen Mar Shores - Huntington Beach
- Glen Mar West - Huntington Beach
- Goldenwest Estates - Huntington Beach
- Huntington Bay - Huntington Beach
- Huntington Continental - Huntington Beach
- Huntington Court - Huntington Beach
- Huntington Hills - Huntington Beach
- Huntington Landmark Townhomes
- Huntington Place - Huntington Beach
- Huntington Strand - Huntington Beach
- Huntington View Point - Huntington Beach
- La Cuesta - Huntington Beach
- La Cuesta North - Huntington Beach
- Landmark Homes - Huntington Beach
- Landmark Yorktown - Huntington Beach
- Mariners Cove - Huntington Beach
- Meredith Gardens - Huntington Beach
- Moore Homes - Huntington Beach
- Newport West - Huntington Beach
- Oceanwood - Huntington Beach
- Pacific Sands - Huntington Beach
- Pacific Sands Deane - Huntington Beach
- Pacific Shores Homes - Huntington Beach
- Park Huntington - Huntington Beach
- Park Place - Huntington Beach
- Sand Piper Homes - Huntington Beach
- Seabridge Lakes - Huntington Beach
- Seabridge Townhomes - Huntington Beach
- Seabridge Villas - Huntington Beach
- Seabury Homes - Huntington Beach
- Seaspray Homes - Huntington Beach
- Seawind Homes - Huntington Beach
- Shorcrest Homes - Huntington Beach
- South Shores - Huntington Beach
- Southport Homes - Huntington Beach
- Starlight Mesa - Huntington Beach
- Suburbia Park - Huntington Beach
- Summerfield Homes - Huntington Beach
- Surfside Homes - Huntington Beach
- Truewind Homes - Huntington Beach
- Village Townhomes - Huntington Beach
- Yorktown Villas - Huntington Beach
- Yorktowne Homes - Huntington Beach
- Whitehall Homes - Huntington Beach
Based on information from California Regional Multiple Listing Service, Inc. as of July 22nd, 2024 at 6:10am PDT. This information is for your personal, non-commercial use and may not be used for any purpose other than to identify prospective properties you may be interested in purchasing. Display of MLS data is usually deemed reliable but is NOT guaranteed accurate by the MLS. Buyers are responsible for verifying the accuracy of all information and should investigate the data themselves or retain appropriate professionals. Information from sources other than the Listing Agent may have been included in the MLS data. Unless otherwise specified in writing, Broker/Agent has not and will not verify any information obtained from other sources. The Broker/Agent providing the information contained herein may or may not have been the Listing and/or Selling Agent.

