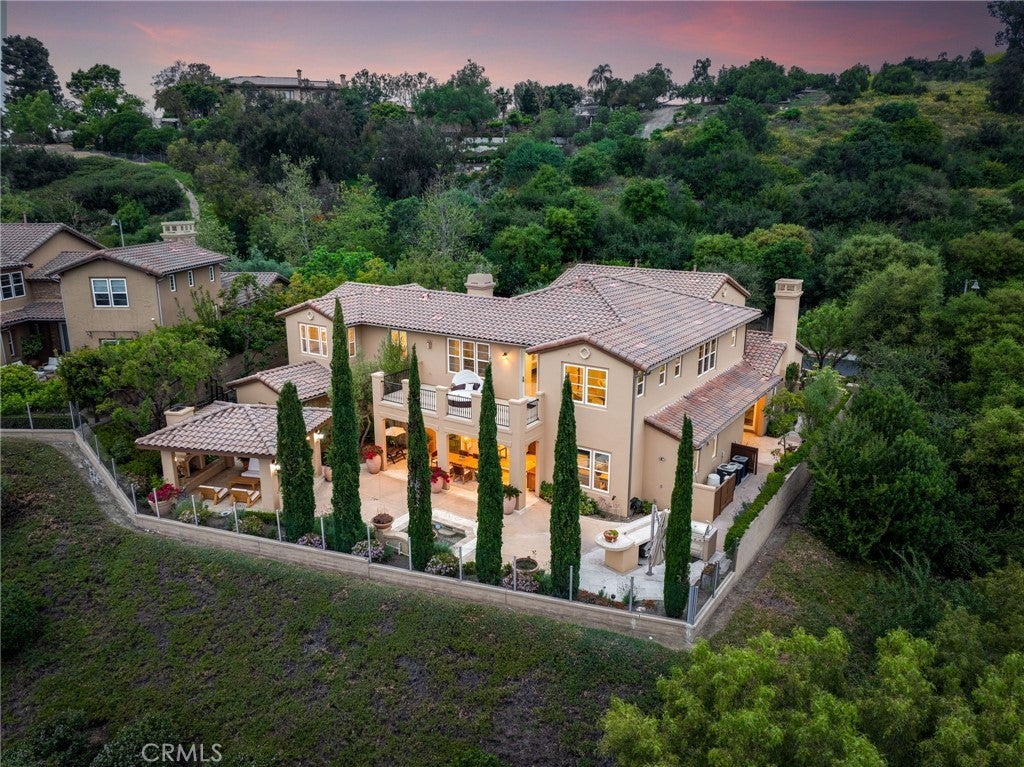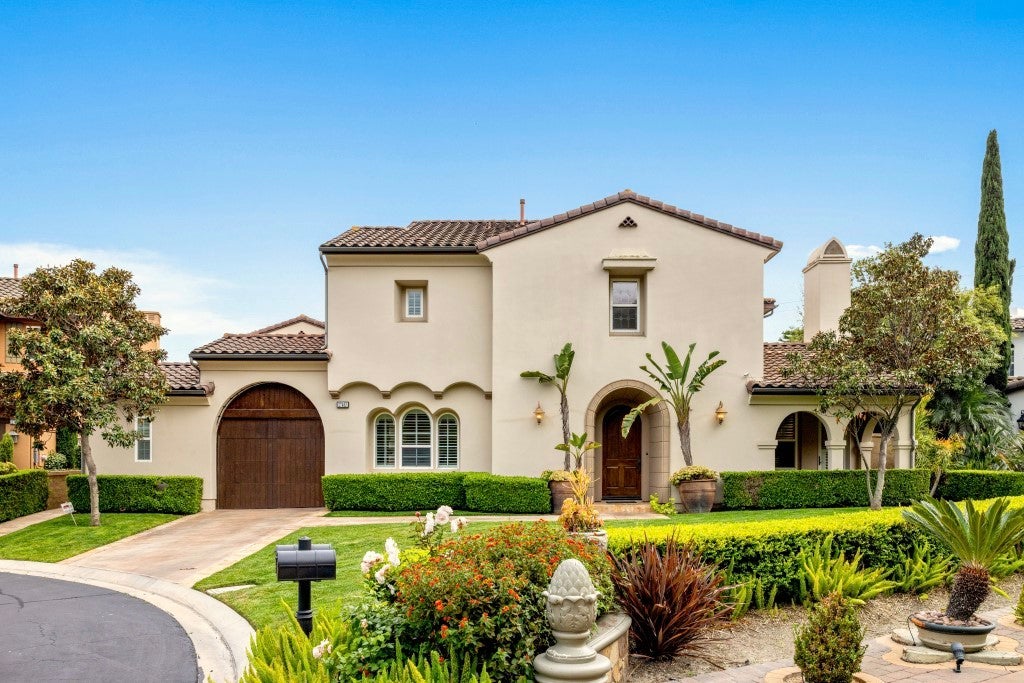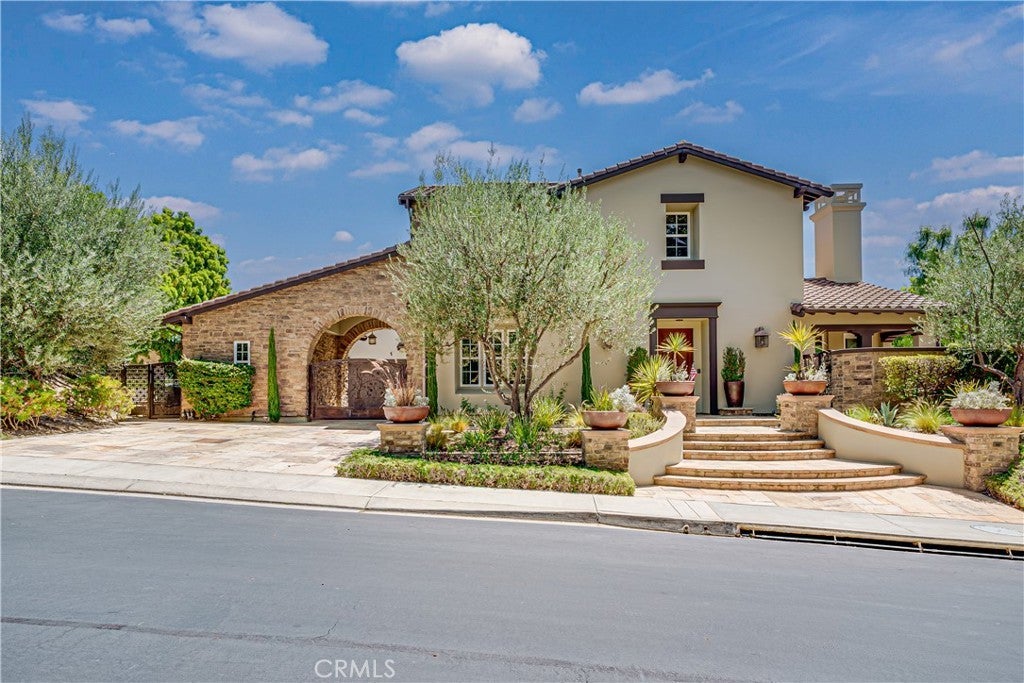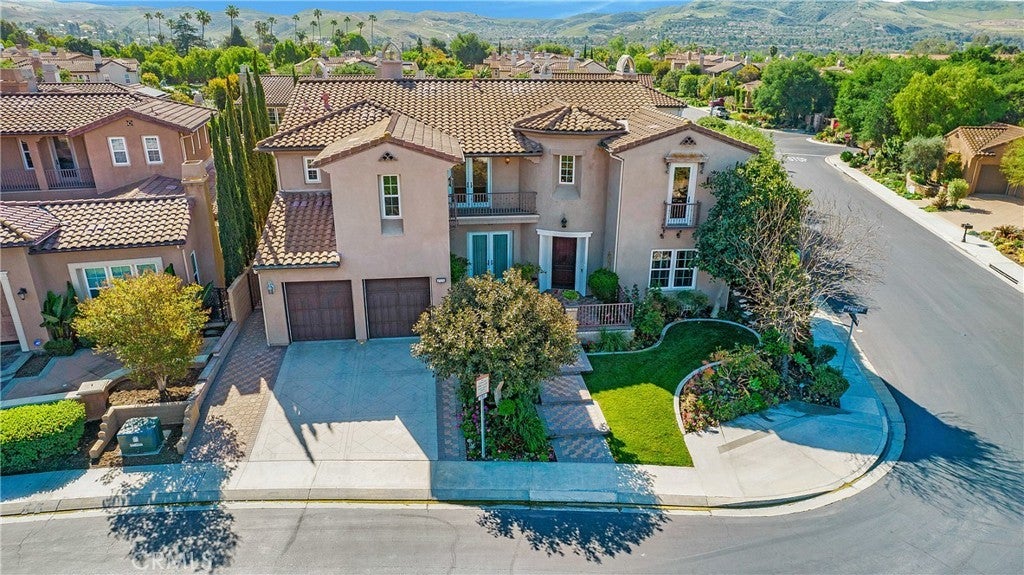Rancho Madrina Community - San Juan Capistrano, CA

Rancho Madrina Homes For Sale in San Juan Capistrano, CA
Rancho Madrina homes are located in the beach community of San Juan Capistrano. The Rancho Madrina neighborhood is one of the newer communities in the Ortega area with homes built between 2005 to 2007. These are beautiful and large Spanish and Mediterranean style homes that range in size from 3,400 to 5,800 square feet of living space. This is a private gated neighborhood that is situated just south of the Marbella Country Club with some of the most expensive homes in the area. The houses offer generous size rooms with open floor plans and hillside and ocean views.Below are the Rancho Madrina homes for sale and for lease in San Juan Capistrano.
Rancho Madrina San Juan Capistrano Homes For Sale
Search Results
San Juan Capistrano 27502 Paseo Boveda
Embrace the active lifestyle where sun, hiking trails, and ocean breezes are all year long in a home built for comfort and luxury living, with an eye for preserving and honoring the natural environment that makes SoCal such a special place to live. Nestled in the gated community of Rancho Madrina, this elegant home offers sweeping views of the city lights and ocean horizon. Stepping into the foyer, numerous windows flood the rooms with natural light, ushering you into the elegant living space with its exquisite detail; arched doorways, circular staircase, tray ceilings, tile and wood flooring, custom built-ins, and crown moldings. The gourmet kitchen includes an oversized granite center island, professional-grade appliances, and an adjacent breakfast nook. The kitchen opening to a great room with fireplace, ideal for entertaining. The romantic master suite has a view deck, large spa-like bath, large walk in closet, and adjacent retreat. Completing the floor plan, designed to provide flexible spaces for everyone, are 3 large guest bedrooms (all with ensuite bathrooms), an executive office, formal living and dining rooms, wine nook, an oversized loft, and driveway with 4 car garage. Outside reveals a verdant exterior with an imposing landscape design that frames several charming courtyards and an amazing back patio with spa, large cabana with fireplace and built-in BBQ. A Must See!$3,750,000
San Juan Capistrano 27462 Paseo Arco Clave
Nestled in a highly sought-after gated community and cul-de-sac, this stunning Spanish Revival-style mansion offers a luxurious living experience. The stately entrance, with lush landscaping and a picturesque courtyard, leads to a grand foyer featuring soaring ceilings, a crystal chandelier, and a sweeping staircase. The main living areas have an open floor plan, perfect for entertaining and daily living. The spacious living room has a cozy fireplace, and the formal dining room is ideal for hosting dinner parties with its elegant arched mirror finishes. The gourmet kitchen includes top-of-the-line appliances such as a SubZero refrigerator, Wolf stove with grill and dual ovens, a warming drawer, ample counter space, and a large center island. The adjacent breakfast nook is bathed in natural light, providing a peaceful spot for morning coffee. The home includes generous 4 bedroom suites, including a luxurious master retreat with a private balcony, sitting area with a fireplace, and a spa-like en-suite bathroom with a soaking tub, walk-in shower, separated his and her toilets and dual vanities. Each additional bedroom is thoughtfully designed with its own unique charm. The family room is perfect for entertainment, with comfortable seating, state-of-the-art audiovisual prewired speakers, and a cozy fireplace. The home also features versatile bonus rooms both downstairs and upstairs, suitable for a home office, library, or recreation space. The expansive backyard has meticulously manicured gardens, a sparkling waterfall, and a large built-in barbecue shed, offering endless opportunities for relaxation and entertainment. Conveniently located near the freeway, renowned schools including top honored awarding prestigious private school St. Margaret’s, upscale shopping, dining, easy access to beach and entertainment options, this mansion, with its rich history, stunning architecture, and idyllic location, epitomizes luxury living.$3,580,000
San Juan Capistrano 27402 Paseo Boveda
Welcome to the exclusive and luxurious Rancho Madrina community. Nestled on the top of a hill , the estate reveals panoramic views from the ocean to Mission San Juan Capistrano, offering a sophisticated lifestyle. The open floor plan is highlighted by architectural elements such as vaulted high ceilings in the foyer with an elegant curved stairway, as well as premium French cut Travertine flooring throughout on the first level. An executive office reveals rich custom cabinetry built-ins. with walk-in closet. Other main living spaces include an elegant living room with grandeur fireplace, a dining room, and family room, with an additional staircase leading to the second floor. The Luxury chef's kitchen features rich custom cabinetry built-ins, GE Monogram Range & double ovens, hood, dual dishwashers & Center Island with Granite countertops, double refrigerators, a butler's pantry, and breakfast nook. The master suite exudes elegance with its fireplace, custom carpet flooring, balcony overlooking panoramic views and ocean & master bathroom with walk-in shower room, which includes his & her vanities finished in marble & jetted soaking tub. Four additional bedrooms, with one downstairs, all have their own bathrooms. Outdoor covered kitchen area has a built in BBQ, sink & dining island table, separate covered/outdoor living room with fireplace, putting green, Spa & pool with waterfall, and a slide & diving platform. Solar system was paid off by the owner.$16,000
San Juan Capistrano 27272 Via Priorato
The house is located in the prestigious gated community of Rancho Madrina, with easy access to highways 74 and 5 and nearby retail options. The modern layout offers a large bedroom downstairs with a private bathroom and a spacious closet. The kitchen features granite countertops, a breakfast nook, a walk-in pantry, and Jenn-Air stainless steel appliances. The family room opens onto a covered patio designed for entertaining, equipped with a barbecue and a sink. Upstairs, there are four bedrooms and four full bathrooms. There is also a bonus room and a library area. One of the upstairs bedrooms is designed as an office with a built-in desk area but can be converted to a bedroom by simply removing the office furniture. The master bedroom opens onto a large balcony. A bonus room adjacent to two bedrooms, each with its own closet and bathroom, offers many possibilities. The house has numerous upgrades and well-equipped closets. There are two air conditioners, allowing separate temperature control for the main floor and the second floor. The property is professionally managed.$9,500
Rancho Madrina Homeowners Association
The Rancho Madrina community homeowners association phone number is 949-855-1800. The monthly association dues include the gated entrance and common area ground maintenance. The location is really ideal and near the cross streets of Ortega Highway and Rancho Viejo Rd which is just blocks to the 5 freeway and the downtown area of San Juan Capistrano. Please contact us at 888-990-7111 with questions regarding this community and any of the homes listed for sale here.

Areas of Service
- Aliso Viejo
- Beverly Hills
- Cardiff By The Sea
- Calabasas
- Carlsbad
- Carmel
- Corona del Mar
- Coronado
- Costa Mesa
- Coto de Caza
- Dana Point
- Del Mar
- Encinitas
- Honolulu
- Hermosa Beach
- Huntington Beach
- Irvine
- La Jolla
- Ladera Ranch
- Laguna Beach
- Laguna Niguel
- Long Beach
- Marina Del Rey
- Malibu
- Manhattan Beach
- Monarch Beach
- Newport Beach
- Newport Coast
- Oceanside
- Pacific Palisades
- Rancho Palos Verdes
- Rancho Santa Fe
- Redondo Beach
- San Clemente
- San Diego
- San Francisco
- San Juan Capistrano
- Santa Barbara
- Solana Beach
San Juan Capistrano Home Search
San Juan Map
San Juan Capistrano Foreclosures
San Juan Capistrano Short Sales
San Juan Capistrano Rentals
San Juan Capistrano Speciality Homes
Del Obispo Area
- Alipaz Condos - San Juan Capistrano
- Alipaz Homes - San Juan Capistrano
- Capistrano Hacienda - San Juan
- Capistrano Heights - San Juan
- Capistrano West - San Juan
- Captain's Hill - San Juan Capistrano
- Casa De Capistrano - San Juan
- Casitas Del Rio Townhomes - San Juan
- Cook Lane Estates - San Juan
- Del Obispo Homes - San Juan
- Harbor Lane - San Juan Capistrano
- Mariner Village Homes - San Juan
- Mission Bell Homes - San Juan
- Mission Pointe Homes - San Juan
- Oliva Homes - San Juan
- Old San Juan Road Homes - San Juan
- Peppertree Bend Homes - San Juan
- Rancho Del Avion Homes - San Juan
- Sun Ranch Homes - San Juan
- Valle Pacifica Homes - San Juan
San Juan North Area
- Capistrano Royale Homes - San Juan
- Country Hills Homes - San Juan
- Marbella Country Club Homes
- Marbella Golf Villas Homes - San Juan
- Mission Hills Ranch Homes - San Juan
- San Juan North Homes - San Juan
- Sorrento Homes - San Juan
- Spotted Bull Lane Homes - San Juan
- Stoneridge Homes - San Juan
- Summerwalk - San Juan Capistrano
- The Acreage Homes - San Juan
- Village San Juan Court Homes - San Juan
- Village San Juan Patio Homes - San Juan
- Village San Juan Townhomes - San Juan
San Juan South Area
- Belle Cliff Homes - San Juan
- Blue Harbor Homes - San Juan
- Campanilla Homes - San Juan
- Connemara By The Sea - San Juan
- Levante Homes - San Juan
- Masters Homes - San Juan
- Meredith Canyon Homes - San Juan
- Ocean Pointe Homes - San Juan
- Pacifica San Juan Homes - San Juan
- Ridge Crest Homes - San Juan
- San Juan South Homes - San Juan
- Sea Country Homes - San Juan
- The Farms Homes - San Juan
- Troy Homes - San Juan
- Viewpointe Homes - San Juan
Mission Area
- Capistrano Villa Apts - San Juan
- Casa Cuidad Capo Homes - San Juan
- Casitas Capistrano Homes - San Juan
- Las Brisas Homes - San Juan
- Mission Area Homes - San Juan
- Mission Village - San Juan Capistrano
- Rio Vista - San Juan Capistrano
Ortega Area
- Belford Terrace - San Juan
- Bellacere Homes - San Juan
- Celebrity Homes - San Juan
- Ganado Road - San Juan
- Hidden Mountain - San Juan
- Hidden Valley - San Juan
- Hunt Club - San Juan Capistrano
- Hunters Creek - San Juan
- Juliana Farms Homes - San Juan
- Loma Verde Homes - San Juan
- Loma Vista Homes - San Juan
- Los Corrales Homes - San Juan
- Maraville Homes - San Juan
- Mesa Verde Homes - San Juan
- Mesa Vista Townhomes - San Juan
- Mission Glen - San Juan Capistrano
- Mission Springs - San Juan Capistrano
- Misson Woods - San Juan Capistrano
- Ortega Homes - San Juan Capistrano
- Rancho Madrina - San Juan Capistrano
- San Juan Hills - San Juan Capistrano
- Sun Juan Hills East - San Juan
- Sun Hollow - San Juan Capistrano
- The Oaks Farms - San Juan
- Tierra Del Caballo - San Juan
- Valinda at Rancho San Juan
- Warmington - San Juan
Based on information from California Regional Multiple Listing Service, Inc. as of July 2nd, 2024 at 9:25pm PDT. This information is for your personal, non-commercial use and may not be used for any purpose other than to identify prospective properties you may be interested in purchasing. Display of MLS data is usually deemed reliable but is NOT guaranteed accurate by the MLS. Buyers are responsible for verifying the accuracy of all information and should investigate the data themselves or retain appropriate professionals. Information from sources other than the Listing Agent may have been included in the MLS data. Unless otherwise specified in writing, Broker/Agent has not and will not verify any information obtained from other sources. The Broker/Agent providing the information contained herein may or may not have been the Listing and/or Selling Agent.




