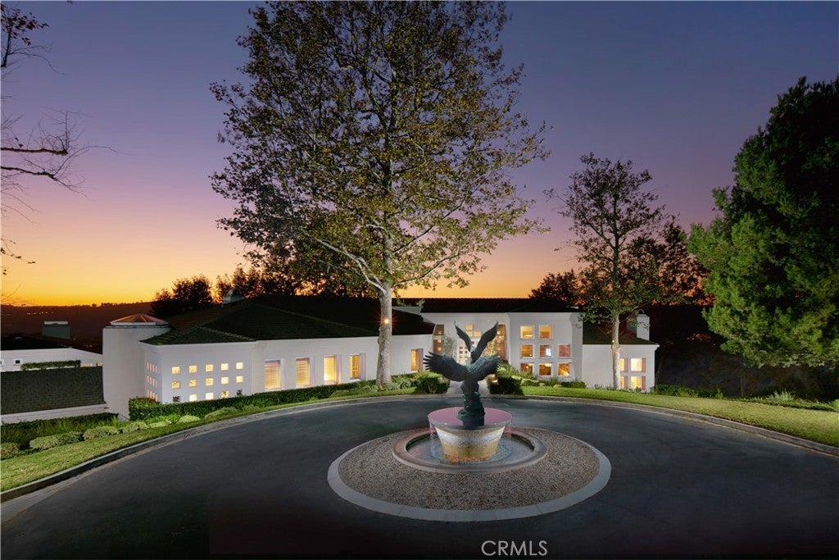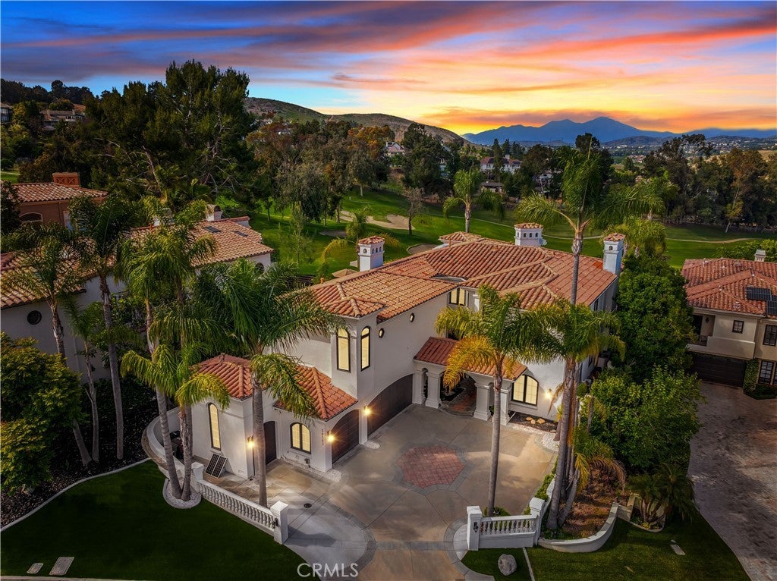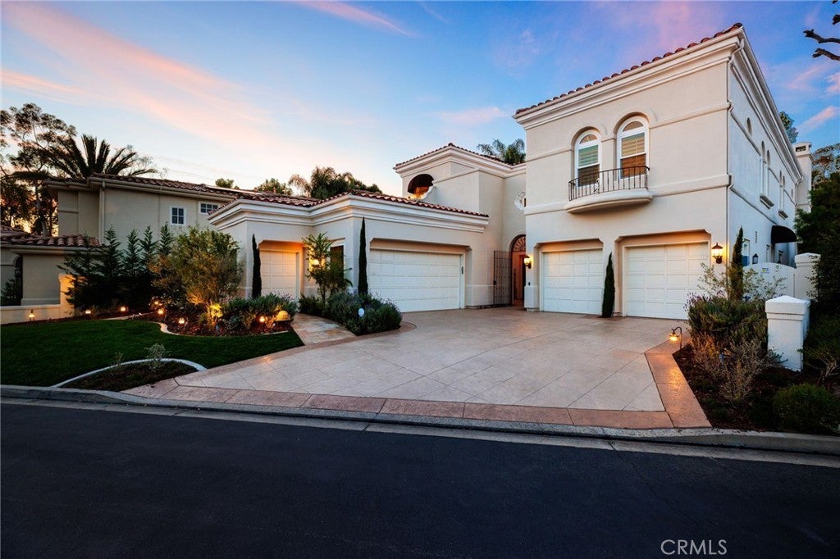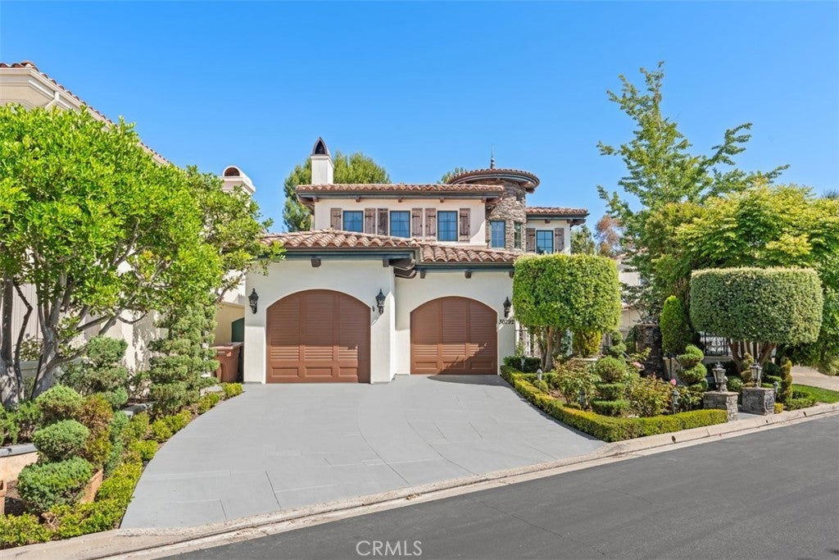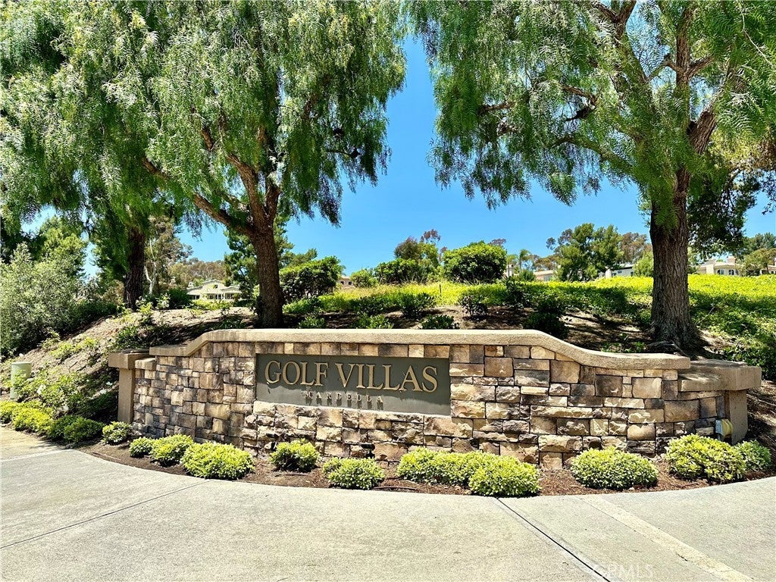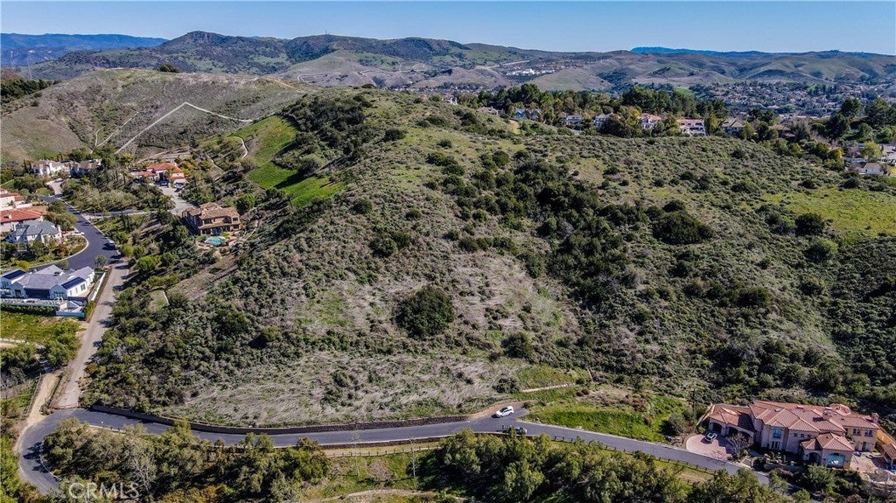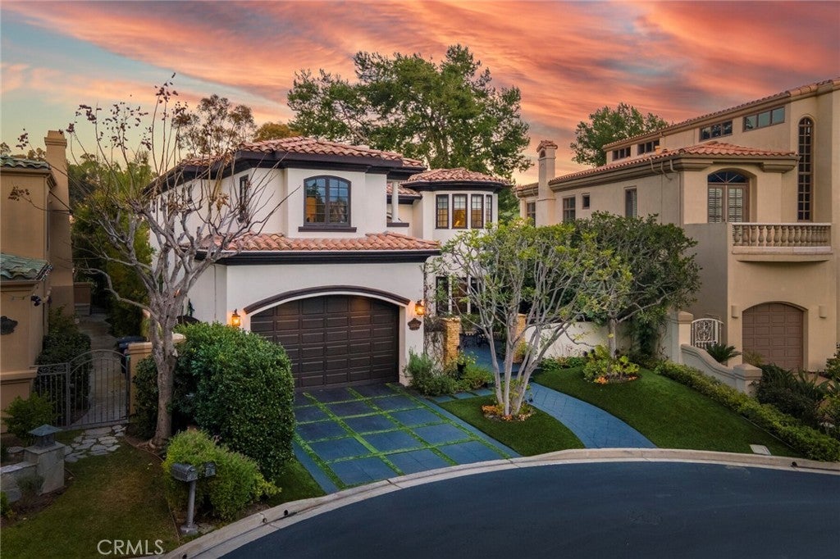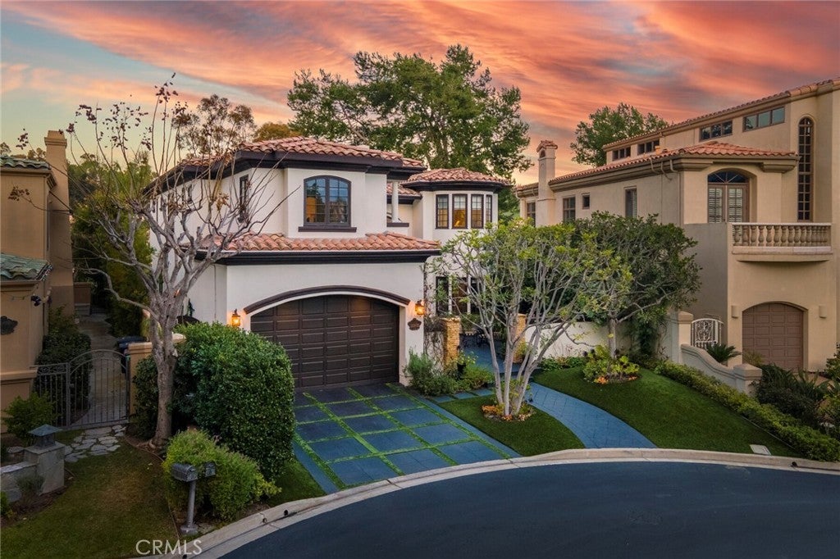Marbella Country Club Community - San Juan Capistrano, CA

Marbella Country Club Homes For Sale in San Juan Capistrano
Marbella Country Club & Golf Course comprises of approximately 250 custom luxury homes in with the majority of them offering either breathtaking Golf Course & Mountain Range Views. The Ultimate in Country Club living with Amenities including a Championship Golf Course, Grass Driving Range, Practice Bunker, Chipping & Putting Green, Community Clubhouse, Junior Olympic Size pool, Spa, Six Lighted Tennis Courts, Fitness Center, and a secure guard-gated entrance. Below are all the homes located behind the gates of Marbella including the Golf Villas townhouses and Marbella Crest Estates homes.
Marbella Country Club San Juan Capistrano Homes For Sale
Search Results
San Juan Capistrano 27551 Rolling Wood Lane
Presenting approximately 176 feet of view frontage overlooking the beautiful grounds and golf course of Marbella Country Club, and the stunning sunsets over the rolling hills of San Juan Capistrano, this one-of-a-kind legacy estate is situated on an approximately five-acre lot behind the exclusive 24-hour guard-gated Hunt Club community. This stately residence offers unparalleled privacy, introduced by an approximately 400-foot, curvilinear, tree-lined, separately gated driveway. Enclosed within are stellar amenities, including a step-down wine cellar and a detached two-bedroom guest house. Designed by architect Gilbert Aja and remodeled by master builder Tony Valentine, the six-bedroom home features artisanal touches like high ceiling beams, wood and stone flooring, skylights, and tray ceilings. The entryway showcases modern architectural elements, which carry through the stair hall to exterior doors and windows, and are repeated in the custom zero-edged pool. The entry level includes two ensuite bedrooms with large walk-in closets, a spacious office with a fireplace and built-ins, and an elegant primary suite featuring a shell-shaped walk-in shower, a dual-sided fireplace serving both the bedroom and the large sitting room with built-in shelving, two oversized walk-in closets, and a private balcony. Downstairs, the gourmet kitchen impresses with Bosch and Miele appliances, an eight-burner stove with a griddle, a BlueStar range, and a large island with a sink. The kitchen nook offers seating for seven, and a kitchen bar seats four. Two opulent living rooms and a formal dining room all enjoy private views of the golf course and mountains. Additionally, there is a laundry room, a second office, and an ensuite bedroom. Separate from the pool lawn is an approximately quarter-acre recreational lawn, ideal for all types of sports and entertaining. This idyllic, tree-lined sanctuary boasts a cozy fire pit, built-in BBQ, and ample seating, creating an inviting atmosphere for gatherings. Enjoy large, covered patios, a saltwater pool and spa, water features, and built-in heaters. The separate guest house is a private sanctuary, featuring a dining room, a kitchenette, a wet bar, and two fireplaces. Despite its desirable privacy and tranquility, this residence is just minutes from trails, shopping, dining, and beaches.$9,789,000
San Juan Capistrano 30341 Marbella
Luxurious 5300 square foot property offers one the most dramatic fairway views and sits above signature hole 15 in prestigious gate-guarded golf community, Marbella. Enter through the double front doors and you'll be met by soaring ceilings and extraordinary two-story windows, bringing in natural light. This magnificent residence, with extensive designer remodeling, offers a coveted open floorplan. Floor to ceiling custom wide white paneling over the striking black fireplace and oversized beveled glass windows brings an eye-catching elegance to this stately home. The oversized combination family room and elegant chef kitchen is perfect for entertaining! Newly remodeled, the kitchen boasts a large center island with plenty of storage and walk-in pantry, dual dishwashers, beautiful quartz countertops, a farmhouse apron sink and trimmed with eye-catching glass tiled backsplash, while overlooking through three arched glass doors into a sprawling backyard patio with updated, refaced fireplace and outdoor kitchen + built in bbq. Recently redesigned lush, manicured landscaping, a dog run, outdoor shower and breathtaking views, this entertainer's yards is hard to beat. A main floor bedroom with custom built-in Murphy's bed and an attached 3/4 bath. There is a private entrance to this main floor bedroom/bathroom area with space to make a kitchenette in the connecting laundry room. Great way to create a separate living area! Custom built-ins cabinets, plantation shutters can be found in the main floor office next to a convenient stone powder room. Large laundry mudroom/laundry with plenty of storage, quartz countertops and sink as well as an additional washer/dryer upstairs. As you grace the wide spiraling staircase to the upstairs living area you'll find two additional bedrooms and full baths, plus the primary retreat which opens to a large balcony that commands panoramic views. The ensuite primary bath has been remodeled to offer a serene and peaceful retreat with quartz countertops, a freestanding soaking tub, large walk-in shower with dual shower heads, mosaic tile floors and an oversized walk-in wardrobe room. The heart of the upstairs landing provides a bonus room with additional powder room and convenient washer/dryer closet. Cozy recreation area to enjoy movies with a built-in projector and screen plus a stone fireplace. 3 car plus a golf cart garage or bonus spot for your shop. The oversized driveway can fit additional four car parking.$3,979,880
San Juan Capistrano 30801 Via Conquista
View by appointment only. Nestled within the charming surroundings of historic San Juan Capistrano, the exclusive 24-hour guard gated and patrolled Marbella Country Club stands as a beacon of luxury living. This expansive Mediterranean-style villa graces a serene Cul de Sac, offering a breathtaking vista of the 8th fairway. Enhanced with acoustic windows and plantation shutters, tranquility and seclusion are assured. Meticulous attention to detail permeates every facet of this inviting abode, with no expense spared. Embracing energy efficiency, the residence boasts 12 inches of extra blown-in insulation, LED lighting throughout, and a 38-panel 10k owned solar system. Flanking the spacious driveway are two sizable 2-car garages alongside a dedicated golf cart garage. Upon crossing into the private courtyard, guests are greeted by a luminous fountain and an 8-foot iron door, leading into the grand Foyer and Living Room, characterized by 26-foot coffered ceilings and an impressive masonry fireplace. Designed for entertaining, the open floor plan seamlessly connects various spaces, accentuated by abundant windows, lofty 12-foot ceilings, and 8-foot doors, imparting a harmonious ambiance. The main level encompasses a bedroom with an en suite bathroom and private access, a laundry room equipped with dual pairs of LG washers and dryers, a capacious dining room with French Doors opening to an outdoor fountain, and a chef's kitchen with top-of-the-line appliances including separate Sub-Zero freezer, refrigerator, and wine refrigerators, a Wolf dual fuel range, dual Wolf microwaves, Wolf warming drawer, and dual Cove dishwashers. A large center island with a prep sink and insinkerator, pantry, breakfast nook, and a family room with French Doors and a fireplace complete the ensemble. Outside, through the French Doors, features a fire pit, custom-built BBQ with granite top and Lynx grills, a spool with adjustable lighting and waterfalls, lawn, and a travertine patio. Ascending the grand staircase reveals a sizable bonus room, perfect for recreational pursuits, flanked by two bedrooms with walk-in closets and a Jack & Jill bathroom. The opulent Master Suite encompasses a spacious main room, sitting area with a fireplace, and a Master Bath boasting dual sinks, a spa tub, and walk-in closets. The Casita Guest Quarters is accessed via a private staircase leading to a patio, bedroom, and full bathroom. This home is move-in ready, boasting no Mello Roos and low HOA dues.$3,799,500
San Juan Capistrano 30792 Via Conquista
Welcome to our private sanctuary nestled in the heart of San Juan Capistrano, where sophistication meets tranquility. Built by renowned builder Dave Downing, and designed by Chris Kepes of David Millet Designs. This stunning 3 bedrooms, 4.5-bathroom architectural masterpiece spans over 4,460 square feet of meticulously designed living space. Upon entering, you are greeted by soaring ceilings and an abundance of natural light that accentuates the sleek, upscale design. Skylights bathe the home in natural lights, the warmth of the ¾” solid cherry hardwood flooring adds a touch of opulence. Both levels of the home are accessible by an elevator that carries riders to the second-story hallway near the bedrooms. The expansive living area seamlessly connects to the gourmet chef's kitchen, complete with top-of-the-line appliances, custom cabinetry, and a spacious island perfect for entertaining guests. Indulge in the ultimate relaxation within the luxurious master suite, complete with a private sitting area, a spa-inspired en suite bath with dual vanities, a soaking tub, and a separate rainfall shower. Each additional bedroom is generously sized and complemented by en suite bathrooms, providing comfort and privacy for family and guests alike. Pella window systems throughout ensure high quality and aesthetics. Laundry room offers a Crema-Marfil counter-top. The extra large and deep 2-car garage offers overhead clearance for a car lift and space for a golf cart. Step outside to your own oasis, whether lounging fire pit or dining al fresco in the meticulously landscaped gardens, every corner of this property exudes a sense of serenity and luxury. This home is not just a residence but also a lifestyle, where modern elegance meets unparalleled comfort. Nested on the 6th fairway of the prestigious private Marbella Golf Course in guard-gated Marbella Estates and Country Club. Enjoy proximity to amenities while still relishing the peace and privacy that this exclusive property affords. Don’t miss the opportunity to own this exceptional residence that seamlessly combines modern sophistication with the finest craftsmanship and attention to detail. Schedule your private showing today and envision yourself immersed in the splendor of this remarkable estate.$3,595,000
San Juan Capistrano 52 Plaza Vivienda
Introducing the epitome of refined living at 52 Plaza Vivienda, nestled in the exclusive enclave of Marbella Golf Villas in historic San Juan Capistrano. This exquisitely designed home boasts 2 spacious bedrooms, a generous den, and 2.5 baths, spanning 2,227 square feet of sophisticated living space. Step into a world of elegance with captivating views of the Marbella Country Club, tennis courts, and pool areas. Surrounded by lush, mature foliage, this property due to how its situated, offers unparalleled privacy. While the home features a remodeled kitchen and luxurious amenities, it does require some TLC, presenting a unique opportunity to infuse your personal touch. The culinary enthusiast will appreciate the kitchen's granite countertops, stainless steel appliances, and Euro white cabinetry. The sumptuous primary suite offers a balcony with views of the club, a cozy fireplace, and an expansive bathroom with a huge walk-in closet. The second bedroom, generous in size, is an ensuite. The inviting living room, complete with a fireplace, seamlessly connects to the kitchen and dining room, creating an ideal space for entertaining. The two-car detached garage provides ample storage and convenience. Living in historic San Juan Capistrano offers a plethora of amenities and attractions, including: The renowned historic Mission San Juan Capistrano. Eclectic dining and shopping experiences in the charming downtown area. Beautiful parks and equestrian trails. Proximity to pristine beaches. Access to top-rated schools and family-friendly activities. This is more than just a residence; it's a lifestyle of elegance and sophistication in the heart of Marbella Golf Villas. Embrace the charm, embrace the opportunity, and make it yours.$1,400,000
San Juan Capistrano 30332 Via Bella
This lot is the last custom lot available in the prestigious Marbella Crest Estates located within the exclusive guard gated Country Club Community of Marbella, ideally situated on a premium corner lot with golf course, hillside, sunset and partial ocean views. The community offers a private Country Club with golf, tennis, pool and fitness. The location is close to the 5 freeway and easy access to Marbella Plaza shopping center as well as to downtown San Juan Capistrano, Dana Point harbor and beautiful beaches. The 5 bedroom, 5 bathroom custom designed house architecture plan is approved by HOA and in the 2nd round of the city review process. Detailed design information can be obtained from seller’s agent upon request. Also the lot can potentially be split into 2 lots since the current size of the lot is about 162,592 sq feet / 3.7 Acre.$1,290,000
San Juan Capistrano 30902 Via Mirador
Newly improved price on this beautiful custom home located in the GUARD GATED Marbella Country Club community, overlooking the 5th fairway and situated at the end of a quiet cul-de-sac! Driving through the entrance, the vibrance of the surrounding golf course and lush green hillsides gives this enclave of custom homes its allure. This home boasts 4,363 square feet and offers four generous en-suite bedrooms and four baths, PLUS one main-level office with a closet and a nearby guest bath. This upgraded SMART home is turn-key, meticulously maintained both inside and out. The gated front entry opens to a private courtyard, professionally landscaped to create a tranquil feel. Once inside the foyer, the soaring ceilings, elegant iron staircase and charming sitting room leave an indelible impression. A private dining room with a double-sided fireplace offers an elegant space for formal dining. The spacious family room with dual sliding glass doors opens to an outdoor patio and breathtaking unobstructed views of the fairway and 5th green making this ideal for indoor/outdoor living. A fireplace and a built-in bar includes a kegerator and wine refrigerator. A remodeled Chef’s Kitchen features honed granite counters, Carrera marble backsplash, custom wood cabinetry and hardware, top-of-the line appliances, a butler's pantry and a breakfast nook with picturesque views. On the back patio, entertain guests using your outdoor built-in bar, DCS barbecue, refrigerator and an outdoor fire-pit. Upstairs, the primary suite features a double-sided fireplace, captivating balcony views and a walk-in closet and adjoining retreat. The primary bath was remodeled in 2020 with Carrera marble floors and shower and a freestanding soaking tub. Three en-suite bedrooms complete this upstairs living space. The two car garage has an additional tandem space for a golf cart, and offers floors outfitted with Swisstrax tiles. Owned solar panels, full security system, automated light switches, integrated hard wired speakers, surround sound, and electric car plugs in the garage are just a few of the upgrades. Home is unfurnished. Marbella Country Club is located in the historic city of San Juan Capistrano, only minutes to the renowned St. Margaret’s Episcopal School, historic Mission San Juan Capistrano and Salt Creek beach.$9,800
San Juan Capistrano 30902 Via Mirador
Newly improved price on this beautiful custom home located in the GUARD GATED Marbella Country Club community, overlooking the 5th fairway and tee, and situated at the end of a quiet cul-de-sac! Driving through the entrance, the vibrance of the surrounding golf course and lush green hillsides gives this enclave of custom homes its allure. This home boasts 4,363 square feet and offers four generous en-suite bedrooms and four baths, PLUS one main-level office with a closet and a nearby guest bath. This upgraded SMART home is turn-key, meticulously maintained both inside and out. The gated front entry opens to a private courtyard, professionally landscaped to create a tranquil feel. Once inside the foyer, the soaring ceilings, elegant iron staircase and charming sitting room leave an indelible impression. A private dining room with a double-sided fireplace offers an elegant space for formal dining. The spacious family room with dual sliding glass doors opens to an outdoor patio and breathtaking unobstructed views of the fairway and 5th green making this ideal for indoor/outdoor living. A fireplace and a built-in bar includes a kegerator and wine refrigerator. A remodeled Chef’s Kitchen features honed granite counters, Carrera marble backsplash, custom wood cabinetry and hardware, top-of-the line appliances, a butler's pantry and a breakfast nook with picturesque views. On the back patio, entertain guests using your outdoor built-in bar, DCS barbecue, refrigerator and an outdoor fire-pit. Upstairs, the primary suite features a double-sided fireplace, captivating balcony views and a walk-in closet and adjoining retreat. The primary bath was remodeled in 2020 with Carrera marble floors and shower and a freestanding soaking tub. Three en-suite bedrooms complete this upstairs living space. The two car garage has an additional tandem space for a golf cart, and offers floors outfitted with Swisstrax tiles. Owned solar panels, full security system, automated light switches, integrated hard wired speakers, surround sound, and electric car plugs in the garage are just a few of the upgrades. Home is unfurnished. Marbella Country Club is located in the historic city of San Juan Capistrano, only minutes to the renowned St. Margaret’s Episcopal School, historic Mission San Juan Capistrano and Salt Creek beach.$9,800
Marbella Homeowners Association
Located within Marbella are three neighborhoods that consist of the Golf Villas, Marbella Crest Estates and custom Marbella homes. Marbella Crest Estates community has it's own private gated entrance within Marbella. These are large custom homes that rarely come on the market for sale. The Golf Villas are luxury townhouses located next to the golf course and clubhouse area. Monthly homeowners association dues are required here and will vary depending on the neighborhood where you live. Please contact us at 888-990-7111 with any questions regarding this community and any of the homes listed for sale here.


Areas of Service
- Aliso Viejo
- Beverly Hills
- Cardiff By The Sea
- Calabasas
- Carlsbad
- Carmel
- Corona del Mar
- Coronado
- Costa Mesa
- Coto de Caza
- Dana Point
- Del Mar
- Encinitas
- Honolulu
- Hermosa Beach
- Huntington Beach
- Irvine
- La Jolla
- Ladera Ranch
- Laguna Beach
- Laguna Niguel
- Long Beach
- Marina Del Rey
- Malibu
- Manhattan Beach
- Monarch Beach
- Newport Beach
- Newport Coast
- Oceanside
- Pacific Palisades
- Rancho Palos Verdes
- Rancho Santa Fe
- Redondo Beach
- San Clemente
- San Diego
- San Francisco
- San Juan Capistrano
- Santa Barbara
- Solana Beach
San Juan Capistrano Home Search
San Juan Map
San Juan Capistrano Foreclosures
San Juan Capistrano Short Sales
San Juan Capistrano Rentals
San Juan Capistrano Speciality Homes
Del Obispo Area
- Alipaz Condos - San Juan Capistrano
- Alipaz Homes - San Juan Capistrano
- Capistrano Hacienda - San Juan
- Capistrano Heights - San Juan
- Capistrano West - San Juan
- Captain's Hill - San Juan Capistrano
- Casa De Capistrano - San Juan
- Casitas Del Rio Townhomes - San Juan
- Cook Lane Estates - San Juan
- Del Obispo Homes - San Juan
- Harbor Lane - San Juan Capistrano
- Mariner Village Homes - San Juan
- Mission Bell Homes - San Juan
- Mission Pointe Homes - San Juan
- Oliva Homes - San Juan
- Old San Juan Road Homes - San Juan
- Peppertree Bend Homes - San Juan
- Rancho Del Avion Homes - San Juan
- Sun Ranch Homes - San Juan
- Valle Pacifica Homes - San Juan
San Juan North Area
- Capistrano Royale Homes - San Juan
- Country Hills Homes - San Juan
- Marbella Country Club Homes
- Marbella Golf Villas Homes - San Juan
- Mission Hills Ranch Homes - San Juan
- San Juan North Homes - San Juan
- Sorrento Homes - San Juan
- Spotted Bull Lane Homes - San Juan
- Stoneridge Homes - San Juan
- Summerwalk - San Juan Capistrano
- The Acreage Homes - San Juan
- Village San Juan Court Homes - San Juan
- Village San Juan Patio Homes - San Juan
- Village San Juan Townhomes - San Juan
San Juan South Area
- Belle Cliff Homes - San Juan
- Blue Harbor Homes - San Juan
- Campanilla Homes - San Juan
- Connemara By The Sea - San Juan
- Levante Homes - San Juan
- Masters Homes - San Juan
- Meredith Canyon Homes - San Juan
- Ocean Pointe Homes - San Juan
- Pacifica San Juan Homes - San Juan
- Ridge Crest Homes - San Juan
- San Juan South Homes - San Juan
- Sea Country Homes - San Juan
- The Farms Homes - San Juan
- Troy Homes - San Juan
- Viewpointe Homes - San Juan
Mission Area
- Capistrano Villa Apts - San Juan
- Casa Cuidad Capo Homes - San Juan
- Casitas Capistrano Homes - San Juan
- Las Brisas Homes - San Juan
- Mission Area Homes - San Juan
- Mission Village - San Juan Capistrano
- Rio Vista - San Juan Capistrano
Ortega Area
- Belford Terrace - San Juan
- Bellacere Homes - San Juan
- Celebrity Homes - San Juan
- Ganado Road - San Juan
- Hidden Mountain - San Juan
- Hidden Valley - San Juan
- Hunt Club - San Juan Capistrano
- Hunters Creek - San Juan
- Juliana Farms Homes - San Juan
- Loma Verde Homes - San Juan
- Loma Vista Homes - San Juan
- Los Corrales Homes - San Juan
- Maraville Homes - San Juan
- Mesa Verde Homes - San Juan
- Mesa Vista Townhomes - San Juan
- Mission Glen - San Juan Capistrano
- Mission Springs - San Juan Capistrano
- Misson Woods - San Juan Capistrano
- Ortega Homes - San Juan Capistrano
- Rancho Madrina - San Juan Capistrano
- San Juan Hills - San Juan Capistrano
- Sun Juan Hills East - San Juan
- Sun Hollow - San Juan Capistrano
- The Oaks Farms - San Juan
- Tierra Del Caballo - San Juan
- Valinda at Rancho San Juan
- Warmington - San Juan
Based on information from California Regional Multiple Listing Service, Inc. as of July 2nd, 2024 at 9:25pm PDT. This information is for your personal, non-commercial use and may not be used for any purpose other than to identify prospective properties you may be interested in purchasing. Display of MLS data is usually deemed reliable but is NOT guaranteed accurate by the MLS. Buyers are responsible for verifying the accuracy of all information and should investigate the data themselves or retain appropriate professionals. Information from sources other than the Listing Agent may have been included in the MLS data. Unless otherwise specified in writing, Broker/Agent has not and will not verify any information obtained from other sources. The Broker/Agent providing the information contained herein may or may not have been the Listing and/or Selling Agent.

