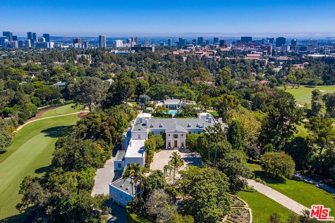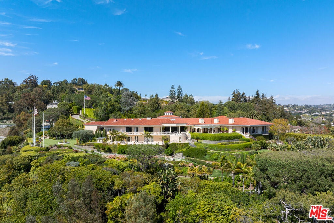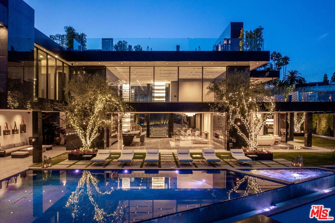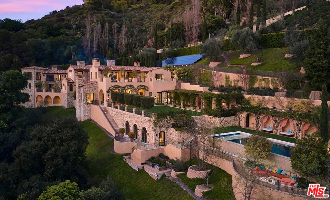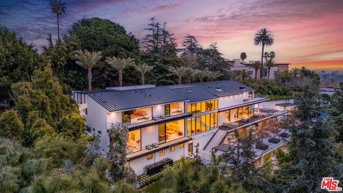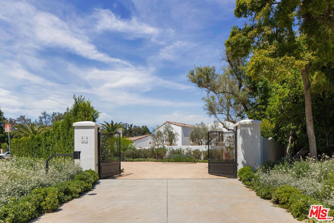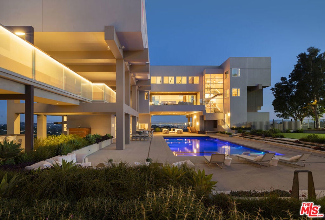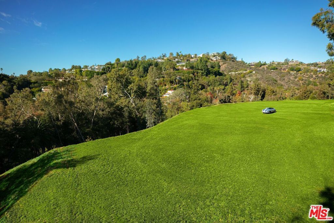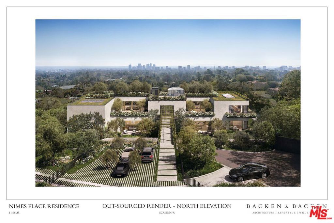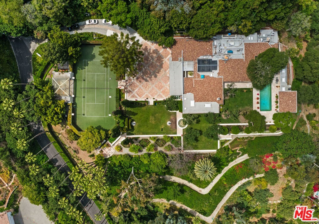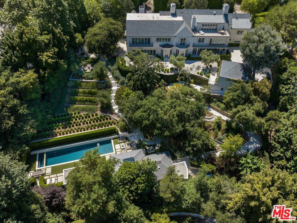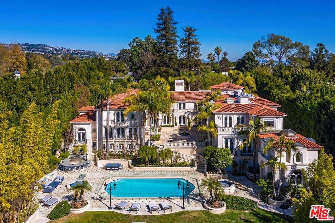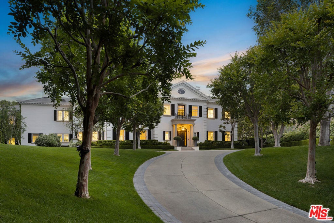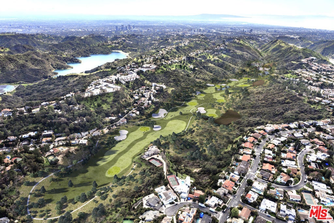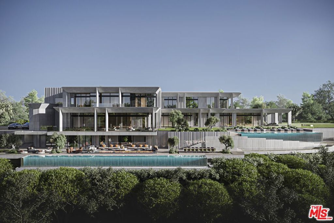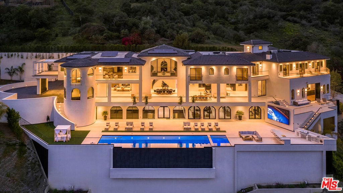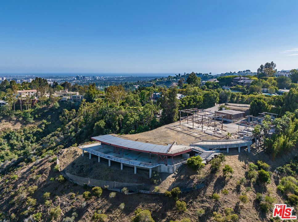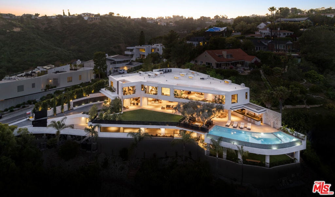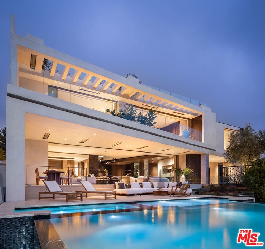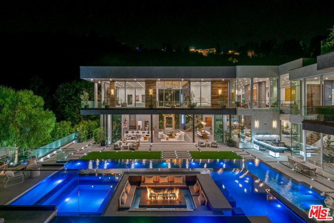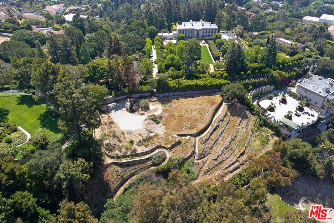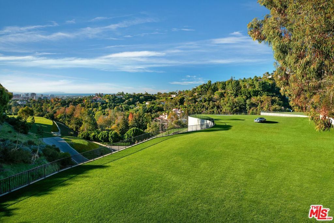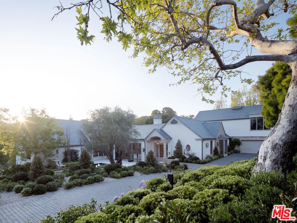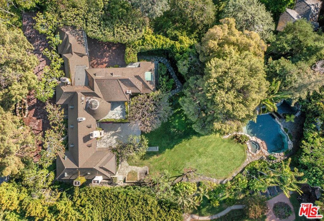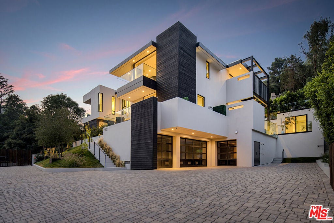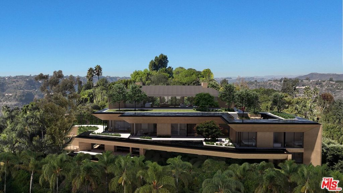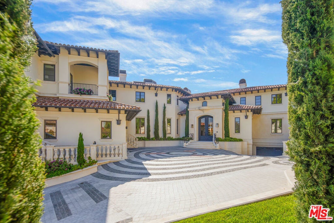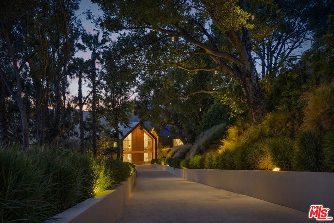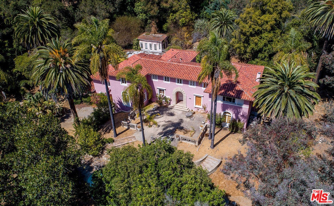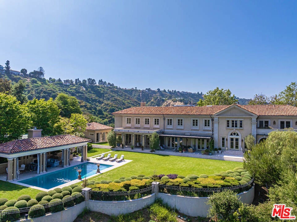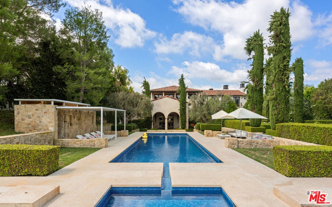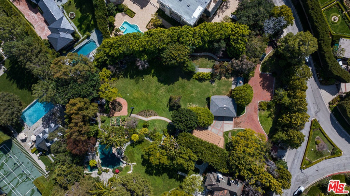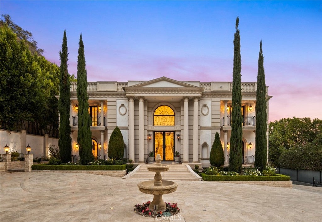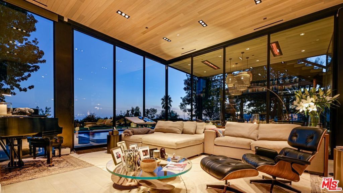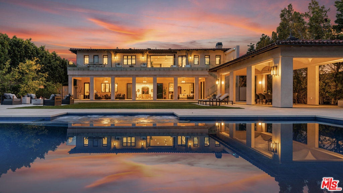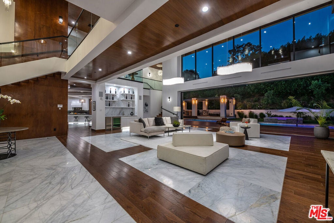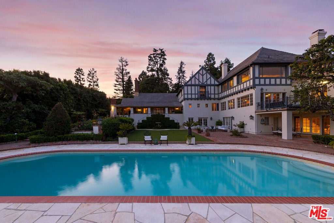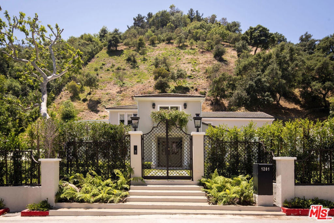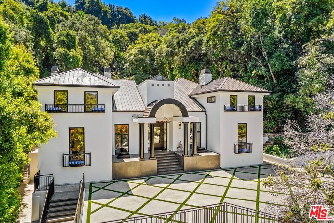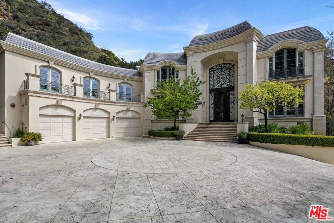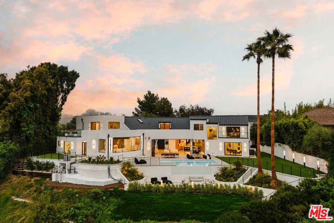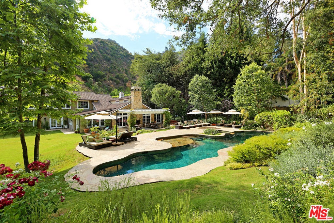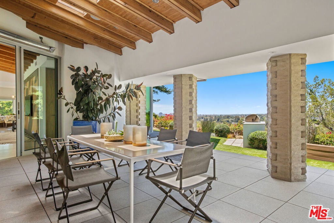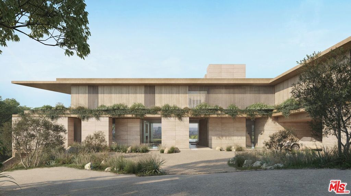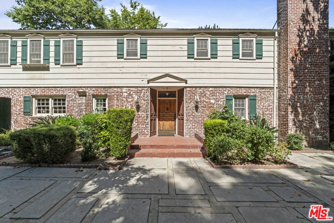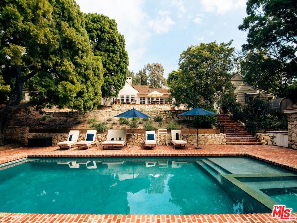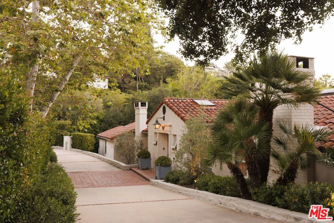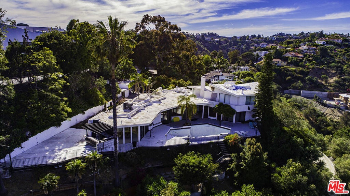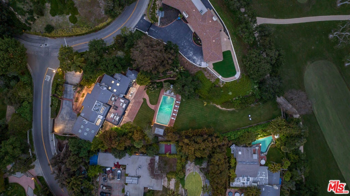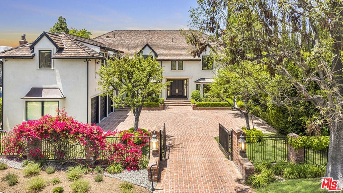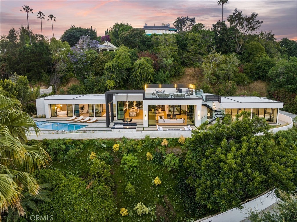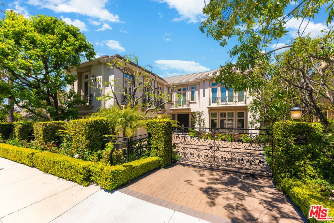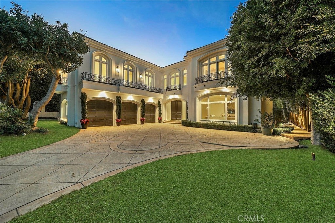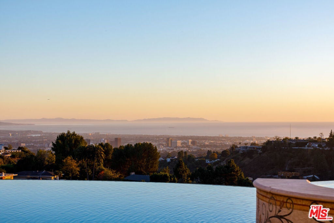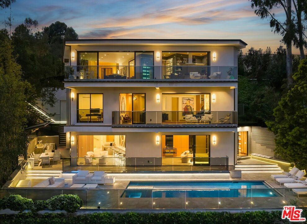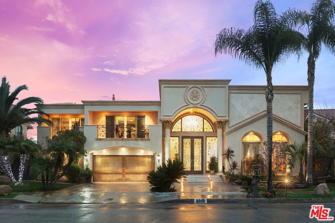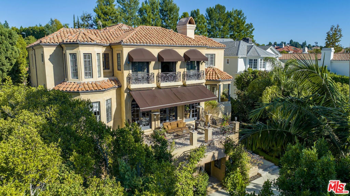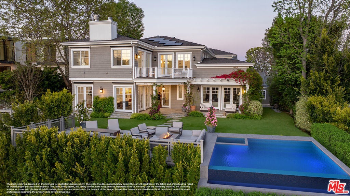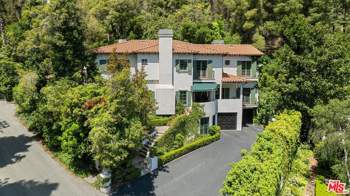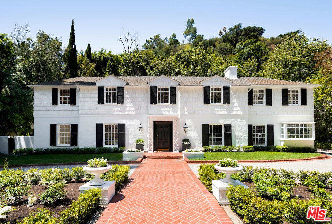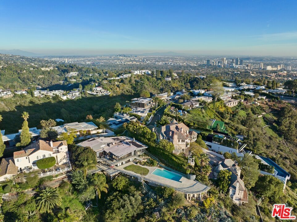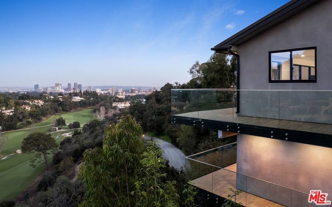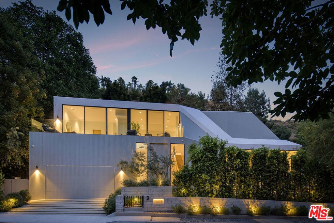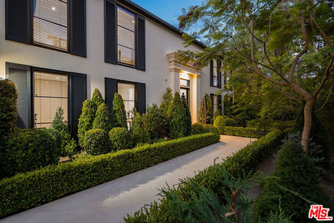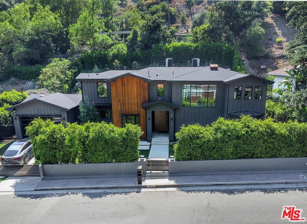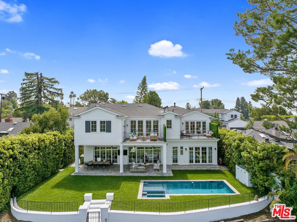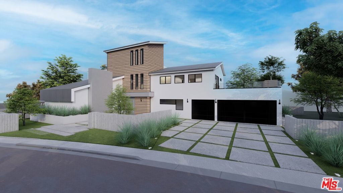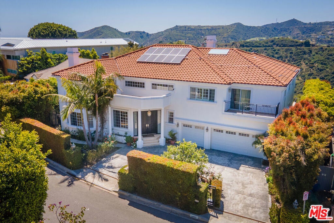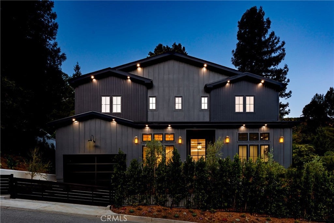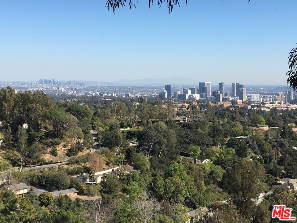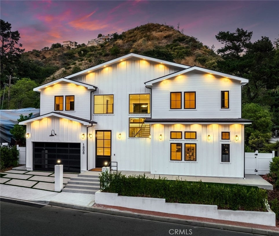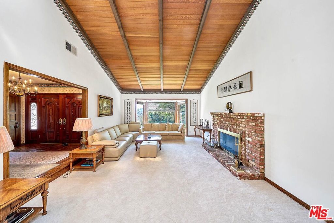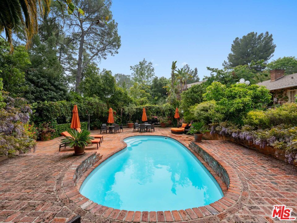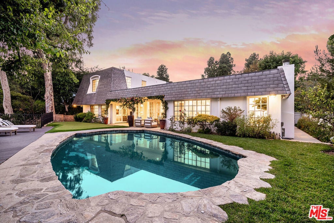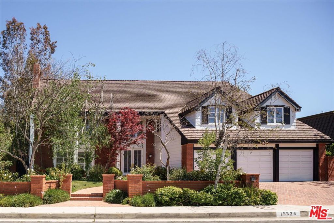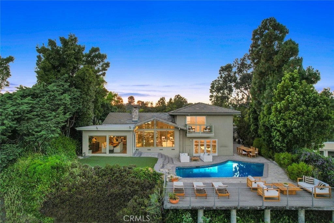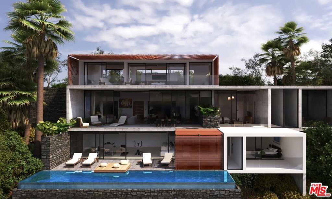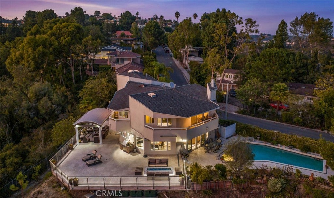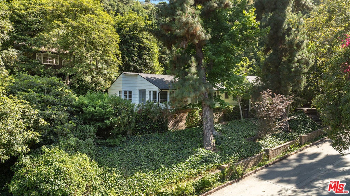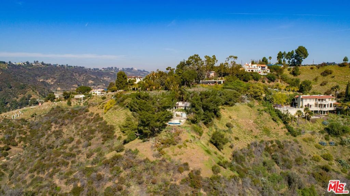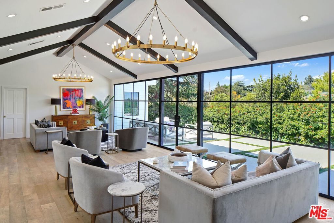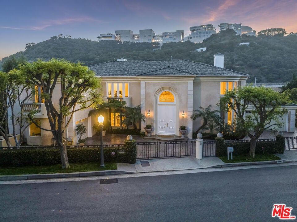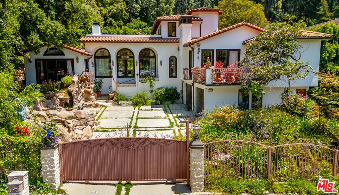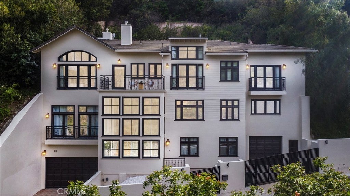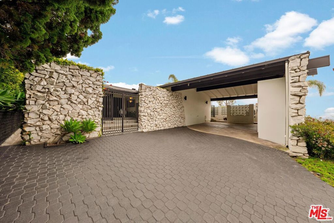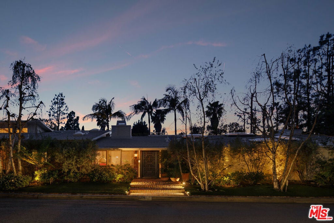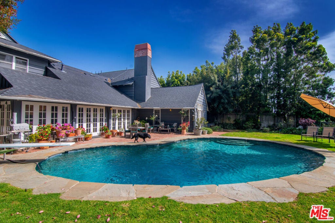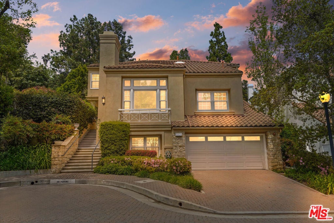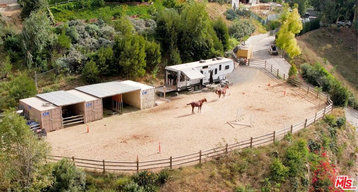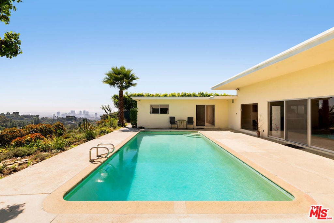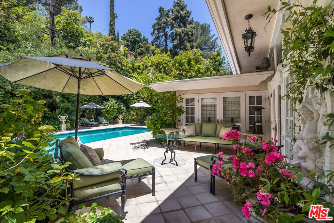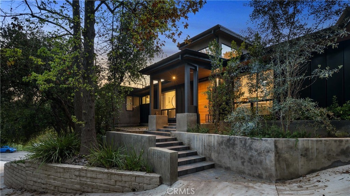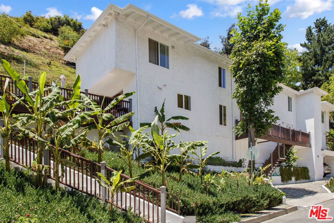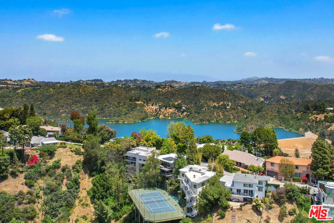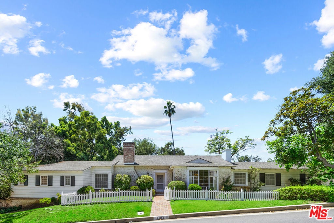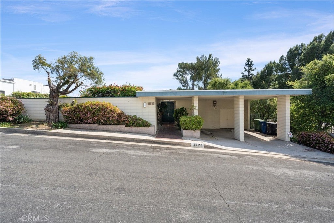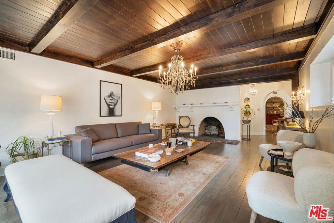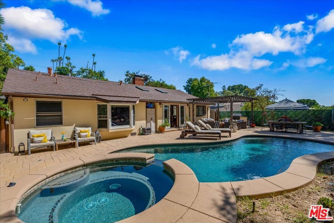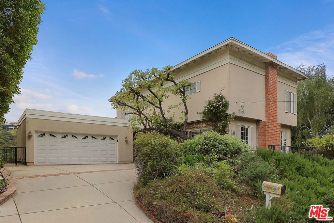Bel Air Community - Los Angeles, CA

Bel Air Homes For Sale In Los Angeles, CA
The Bel Air community is located in the coastal city of Los Angeles, California. Bel Air is one of the premier neighborhoods in the greater Los Angeles area situated off Sunset Blvd. This is a non-gated neighborhood that offers a wide range of homes for sale starting with smaller three bedroom single family homes to large estate homes at the top of the hill with panoramic views. Homes can sit next to the Bel Air country club golf course with wonderful views. Below is the current Bel Air homes for sale and for lease including vacant lots in Los Angeles, California. Please contact us at 888-990-7111 with questions regarding this community and any of the properties listed for sale here.
Bel Air Los Angeles Homes For Sale
Search Results
Los Angeles 10644 Bellagio Road
Casa Encantada, the finest Residence in the United States. Historic, iconic and timeless. Perched on an all usable 8.4-acre promontory overlooking the Bel AirCountry Club. Built in 1937 by renowned architect, James E. Dolena, it's one of the most important examples of Los Angeles architecture. Meticulously restored by Peter Marino in the Deco Hollywood style of original interior designer - T.H. Robjohns Gibbons - every element has been thoughtfully considered. The scale and proportions are both grand and refined. The main residence features an elegant foyer with sweeping staircase leading to a grand entry hall with 14 ft ceilings. There is a spectacular formal dining room, jr. dining room, walnut paneled library, formal living room, and an informal living room with Art Deco lucite bar. All feature intricate period moldings, high ceilings, steel windows and abundance of natural light. Upstairs is equally detailed with a significant primary suite, featuring 2 sitting rooms, large main bedroom, double marble baths and closets. An additional 3 bedrooms provide for family or guests. An incredible pool pavilion, perfect for hosting large scale events, doubles as a professional movie/screening room. Irreplaceable and incredible landscape design by Benjamin Purdy. The grounds feature a tiled 60 ft pool, formal rose gardens, vegetable/herb garden, tropical botanical garden, N/S tennis court with viewing pavilion, sports court, and vast grass lawns. A full-sized paved road encircles the entirety of the property. Built to be the most important estate in the country, maintained and stewarded until today. A once in a lifetime opportunity to acquire a legend.$195,000,000
Los Angeles 729 Bel Air Road
Villa dei Fiori rests on a 3.3-acre promontory in the tranquil expanse of lower Bel Air. Discreetly secluded behind private gates on prestigious Bel Air Road, the estate spans three legal lots, featuring two distinct addresses and entrances (725 and 729 Bel Air Road) on serene park-like grounds. Once owned by financier and philanthropist Robert Day, founder of Trust Company of the West, this Palladian Villa boasts a rich history of illustrious gatherings, including visits from former U.S. presidents. A long ocean-view driveway gives a grand sense of arrival leading into a circular motor court. Through towering double doors, a two-story oval foyer boasts a soaring skylight and a bespoke chandelier, while floor-to-ceiling glass windows offer breathtaking views of the city skyline and ocean beyond. Outside, a vast covered terrace invites intimate gatherings, while an adjacent outdoor dining room terrace sets the scene for glamorous soirees under the stars. Wood-carved doorways lead into the timelessly elegant formal living room, featuring a grand fireplace, elaborate ornamental plaster 14-foot ceiling and floor-to-ceiling glass pocket doors unfolding to the dramatic loggia. The adjacent library exudes old-world charm, complete with an 18th-century chandelier, intricately carved wood ceiling and cozy fireplace, while a discreet door unveils a kitchenette blending practicality with refinement. The East Hall boasts two distinctive powder rooms, perfect for parties. Double doors unveil the expansive primary suite wing, featuring custom shelving, fireplace, adjacent private sitting room and an arched loggia with city and ocean views. The bright luxurious bathroom offers mountain views from the marble soaking tub, heated mosaic tile floors, a garden-view shower and an expansive walk-in closet. An additional dressing area with rich wood detailing hosts a walk-in closet and powder room. A custom office rounds out the wing, opening to a secret garden sanctuary with cityscape views. Off the West Hall, the grand formal dining room features an elaborate coffered, suspended ceiling illuminated by a Meissen porcelain chandelier, and walls adorned with 18th Century French wallpaper. The gourmet chef's kitchen is equipped with top-of-the-line appliances, butler's pantry and auxiliary kitchen. The adjacent staff quarters offer two full-bedroom suites, powder room and a staff break/dining area. A large house manager's office suite with full bathroom completes the wing. Descend to the entertainment level, with a wine cellar, screening room, disco/lounge with built-in bar and kitchenette. Two sumptuous guestroom suites allow rose garden views and direct access to the lavish swimming pool and cabana. An impeccably groomed croquet lawn is surrounded by fruit and mature trees. The secluded 2-story guest house with dedicated separate entrances, presents 1BD/1.5BA on the upper level and 1BD/1BA on the lower level. The cascading landscaping enchants with lush tiers descending into terraced layers. A soothing bougainvillea and wisteria arbor walkway leads to a botanical garden with a serene small lake housing specimen Koi. Majestic tropical flowers, plants and palm trees adorn the surroundings, while a woodsy forest invites exploration. A Cypress-lined promenade leads to a stone-lined pathway flanked by bamboo, ending at a formal rose garden. The East side of the estate reveals a private 2BD/2BA Guest House with captivating city views and separate gated entrance/parking. Villa dei Fiori offers a symphony of luxury living, with amenities including a dedicated guard station, 6 wood-burning fireplaces, gym with sauna, private garages for automotive enthusiasts, Argentinian padel tennis court with pavilion, 8 fountains, 2 Koi ponds, ample storage and more. Villa dei Fiori epitomizes the pinnacle of Bel Air luxury living with its unmatched amenities, entertainment options and panoramic views.$150,000,000
Los Angeles 1200 Bel Air Road
La Fin, translated as "The End", aims to provide accommodation and entertainment on a scale comparable only to the world's finest hotels. An extraordinary estate perched atop Bel Air, redefines luxury living with unparalleled sophistication and breathtaking views of Los Angeles and Century City. This meticulously crafted residence, which took over five years to complete, epitomizes opulence with 12 bedrooms, 17 baths. Every corner of La Fin exudes extravagance, from its grand glass-walled entryway and a majestic 44-foot crystal chandelier to a sprawling formal living room adorned with shimmering chandeliers and hand-carved stone latticework around a monumental fireplace. The estate's lower level dedicated to entertainment and wellness, featuring a state-of-the-art wine cellar with a stunning Murano glass installation, a climate-controlled cigar lounge, and a sleek vodka tasting room. A fully equipped fitness center includes a climbing wall, Peloton bikes, steam room, and a spa, while a sound-proof cinema with motorized Belgian leather seating promises cinematic indulgence. These numerable elements, however, are only the beginning of the home's superlative qualities, which extend to the bespoke furnishings created by the Italian artisan workshop La Contessina. Upstairs, the private quarters offer respite with a lavish primary suite boasting floor-to-ceiling lacquered Italian oak walls, a Portuguese marble fireplace, and boutique-worthy walk-in closets. The spa-like bathroom showcases bookmatched Calacatta gold marble, and a soaking tub carved from a single block of stone. Outdoors, La Fin transforms into an oasis of relaxation and entertainment with motorized Fleetwood pocket doors blurring the line between interior and exterior spaces. The infinity-edge pool overlooks a 23-foot retractable LED screen and an outdoor bar with swing seats, while a fire pit lounge provides warmth and ambiance. On the rooftop, a deck with built-in seating, a fire pit, and a spa offers panoramic views, ensuring every moment is a celebration of luxury and privacy. Security features such as fingerprint technology, an on-site caretaker residence, and a dedicated security command center provide peace of mind in this unparalleled retreat in the heart of Bel Air.$139,000,000
Los Angeles 10936 Chalon Road
Welcome to Villa Del Amor, the epitome of luxurious living in a custom European villa nestled in the prestigious enclave of Lower Bel Air. Hovering over the esteemed Bel Air Country Club Golf Course, this remarkable residence offers unparalleled privacy and exclusivity. Crafted with meticulous attention to detail, this exceptional estate boasts the finest materials and craftsmanship, showcasing exquisite European-inspired architecture. From its grand facades adorned with intricate stone work to its expansive interiors with soaring ceilings, every aspect of this home exudes opulence and sophistication. Spanning across a sprawling lot, the property enjoys sweeping views of the lush fairways and beyond, creating a serene and picturesque setting. The meticulously landscaped grounds feature manicured gardens, tranquil pathways, and a resort-style pool area, offering a perfect blend of tranquility and outdoor entertainment. Step inside to discover a world of elegance and grandeur, with spacious living areas designed for both lavish entertaining and intimate gatherings. The gourmet kitchen, outfitted with top-of-the-line appliances and custom cabinetry, is a chef's dream, while the formal dining room provides a refined space for hosting memorable dinners. Retreat to the sumptuous master suite, complete with a luxurious bathroom and private terrace and spa overlooking the golf course. Additional bedrooms and amenities, including a private study, media room, and fitness center, ensure every comfort and convenience is catered to. With its idyllic location, impeccable craftsmanship, and unparalleled amenities, this European masterpiece offers a rare opportunity to experience the ultimate luxury living in the heart of Bel Air.$115,000,000
Los Angeles 677 Nimes Road
A stunning display of sleek modern design and sophisticated luxury, this newly constructed gated estate sits peacefully along Bel Air's coveted Billionaire's Row. Through the magnificently landscaped courtyard entry lies a spectacular 20,000 sq ft interior, meticulously crafted to take advantage of breathtaking views. An entertainer's paradise, its seamlessly flowing multi-level layout showcases impressive living areas accentuated by gorgeous linear fireplaces, soaring ceilings, and automated glass sliders that invite an idyllic indoor/outdoor lifestyle. Large windows throughout usher in abundant natural sunlight while framing unparalleled vistas, and after dark, chic pendants and contemporary chandeliers enhanced by recessed and trim lighting create a more intimate ambiance. All three levels are easily accessible via the grand staircase or a convenient OTIS commercial elevator and are integrated with top-of-the-line amenities, including three chef-inspired kitchens. Five fabulously comfortable bedrooms, all with impeccably styled ensuites, large walk-in closets, and scenic balconies, provide ultimate seclusion. Outshining them all, the primary suite displays vaulted ceilings, a handsome fireplace, a generous wrap around balcony, double boutique-like closets, and dual spa-like baths that pamper you with oversized waterfall showers and a deep freestanding soaking tub. In addition, there's a cutting-edge theater, a fully equipped personal gym, wet and dry saunas, and a private salon/spa room. The property is anchored by a magnificent infinity pool that affords captivating city views and rivals the most opulent Las Vegas Hotels. The underground garage can accommodate 20 cars and side yard can fit up to 30 additional vehicles. A remarkable residence like this is a unique opportunity to surround yourself with an unrivaled blend of comfort, elegance, and refined luxury.$49,990,000
Los Angeles 212 Copa De Oro Road
A stunning Bel-Air estate completely remodeled and restored with meticulous detail beyond perfection. Wallace Neff and John Byers 1928 masterpiece "El Mirasol" former home of Orson Wells, Diane Keaton, and many other luminaries. Incredible storied architecture combined with state of the art modern amenities. Centered around a stunning mission style courtyard & featuring thick plaster walls, wood ceilings and a beautiful flow for indoor/outdoor entertaining. For the most discerning who appreciate quality and taste, there is simply nothing else that compares. The home and property are magical, situated on one a flat acre in ultra prime lower Bel Air. Spectacular entry, wonderful living room, office, media/theater, gourmet kitchen and separate chef's kitchen, primary suite with office and dual baths and walk-in closets. Spectacular grounds, pool, cabana, and total privacy. Shown to prequalified clients only.$48,000,000
Los Angeles 15210 Antelo Place
Originally designed in 1986 by renowned architect Ted Tanaka, this world-class architectural marvel underwent a five-year structural remodel and addition completed in 2021 under the direction of Clive and Julie Bridgewater, along with landscape architect Pamela Burton. Crafted for a young collector family seeking the ultimate modern view estate to showcase art in a family-oriented setting, it serves as a hub for major art installations and esteemed art-world gatherings. Tucked behind two sets of iron gates at the end of a long driveway within a cul-de-sac, this extraordinary private 3.2-acre knoll boasts uninterrupted city, ocean, and reservoir views, enveloping the estate in electrifying vistas from every room inside and outside. With a lit tennis court offering arguably the most breathtaking views in town, two elevators - one for the main home and one for the guest house, and outdoor events two kitchens, one for the main floor for intimate breakfasts and family meals, and another strategically positioned with walls of glass opening to the outdoor barbecue area, for family weekend fun and large-scale events. Additionally, a theater with wine room and soda fountain, game and billiard room. Within the sprawling flat grounds a spectacular oversized pool, full barbecue/pizza kitchen, as well as covered outdoor areas and decks throughout the property. This light-filled home embraces the love of art and family values, offering an unparalleled lifestyle experience.$48,000,000
Bel Air 780 Tortuoso Way
Landmark 4.6-acre estate site in the heart of Bel Air's prime estate section, surrounded by major world class properties valued in excess of $150M. Long private driveway accessed from directly across from famed Hotel Bel Air, leading to elevated, private estate above. Conceptual designs by Architect William Hefner detail an elegant Georgian Inspired compound totaling 25,000 sqft. Program calls for guard house, white brick main house, and multiple guest houses. Rear grounds are centered on axis by a vast lawn space, pool and tennis court. Unique opportunity to build as proposed or create own a legacy residence.$47,000,000
Los Angeles 805 Nimes Place
Welcome to the opportunity of a generation. Located amongst many other homes in the 9 digit value is this most prime 1.29 (net 1.22) acre Bel Air parcel with 180 degree views from downtown to the Pacific Ocean. If that's not enough there are permits (RTI) for a remarkable compound architected by one of the most "in demand" architects- the one and only Howard Backen. Backen is famed for creating homes that represent the ultimate California lifestyle to its most livable incorporating warm interiors that work with the nature of the exterior. This home consists of a main house of 25,830 square feet and an accessory (guest house) building of 4,879 sf for a total of 30,709 sf. In addition there is a garage of 2048 sf. These permits would likely not ever be available again in Bel Air. This is an opportunity for only the most discerning who want a world class residence on a 50 yard line location and a jet liner view. This will be shown with appropriate notice to only pre-qualified prospects. We look forward to presenting to those that want to build their ultimate home that they will never want to leave.$46,950,000
Los Angeles 750 Lausanne Road
Once in a generation property located on one of the finest streets in Los Angeles, this 3.6-acre property is secluded up a private driveway on a cul-de-sac. An incredible opportunity to create your dream estate in a A+ location with plans included to build a new 27,000 sf home, or redo the existing sprawling one story ranch home. There are beautiful gardens, spectacular lawns, meandering paths and outdoor entertainment areas all on a knoll overlooking spectacular views. Shown to pre-qualified clients only.$46,500,000
Los Angeles 320 St Pierre Road
Graced by nearly an acre of incomparable, park-like grounds, gardens and you very own private vineyard, this legendary estate is privately enveloped by lush landscaping and double gates. A trophy property on one of the best streets through the prestigious Bel Air East gate, this stunningly reimagined Transitional estate boasts a fusion of original architecture by notable designers Allison & Allison, and an addition by the famed architect Paul Williams. Set on an almost 1-acre lot, the main house spans approximately 15,000 square feet and features 7 luxurious rooms, while an 1,800 SF guest house and detached movie theater provide additional living and entertaining space.From the moment you set foot in this home, you will be swept away by the grandeur of the 20-foot striking entry foyer, adorned with a custom made plaster stair railing and exquisite original 1923 construction details. The bespoke finishes throughout the property feature a beautiful blend of Stone and Marble flooring, London Blue, Calcutta Viola, Petite Granite, and Limestone Fireplaces, Mariel designed custom interior molding and panel doors, elegant White Oak, solid wood paneling, and unique, original wood detailing. The gourmet kitchen is a culinary masterpiece, complete with a full-service butler's bar, La Courneu stove, Subzero appliances, and two large wine coolers. The primary suite boasts soaring 14-foot vaulted ceilings, a custom made white oak bed, and luxuriously appointed dual bathrooms, each featuring heated floors, steam showers, and double vanities. In addition to the main house, the property features a detached private screening room with 3/4 bath and kitchenette, state-of-the-art audio system, two laundry rooms including a laundry chute from the primary closet, and a large 600 square foot attic balcony. Indulge in the quintessential California lifestyle, with seamless indoor-outdoor living and lush, private exteriors boasting antique stone fountains and fireplaces, 80-year-old olive trees, a Hampton's inspired 65' swimming pool, and a one-of-a-kind private vineyard. Some of the property's many notable features include an elevator accessed tunnel from the main house to the guest house, full staff quarters with a separate entrance, gated dog run, 5-car motor court and 8-car back motor court, 2-car vaulted garage with chargers, Savant Smart Home system, VRF multi-zone high-efficiency HVAC system, automated shades, and fire suppression sprinkler system. Every aspect of this property has been thoughtfully designed to provide the ultimate living experience.$46,000,000
Los Angeles 277 St Pierre Road
Nestled in Bel Air's exclusively guard gated east gate, set behind private gates, this magnificent estate spans approximately 1.1 acres of meticulously landscaped grounds, offering unparalleled privacy, entertainment and tranquility. Epitomizing luxurious California living, grand-scale spaces enchant with exquisite architectural details, state-of-the-art amenities and unsurpassed indoor and outdoor entertainment. A semi-circle motor court sets the stage for opulence within. Double doors open into a soaring 2-story foyer with marble flooring and ambient light spilling from the windows above. The formal living room captivates with a bold marble fireplace centerpiece, while the atrium leads out to an expansive terrace with fountain. An adjacent built-in bar introduces the expansive formal dining room, boasting intricate crown molding and marble flooring, ideal for lavish gatherings and celebrations. The sleek, well-appointed kitchen features architectural islands, upgraded appliances and marble flooring, flowing seamlessly into an open informal dining and living area with fireplace. Glass-enclosed wine storage lines the wall, seamlessly leading to doors opening out to the terrace and grounds. A palatial hallway leads to a formal wood-paneled office with marble fireplace and coffered ceiling, complemented by an adjacent office adorned in a delicate pale green design with elegant wood flooring. The family room commands attention its soaring ceilings, polished wood floors, sophisticated bar and majestic marble fireplace. Floor-to-ceiling doors connect the interior space to the magnificent grounds. The lower level encompasses a series of amenities for enjoyment, including a bowling alley, a gracious lounge and bar with a glass wine storage showcase and a wood-floored theatre with coffered ceiling. Descend further to discover a full guest suite apartment with living room, luxurious bathroom suite, powder room and kitchenette. Adjacent, a spacious game room beckons with air hockey, billiards and more. Completing this deluxe entertainment complex are amenities such as a professional gym, a fully equipped kitchen, bathroom suite, basketball court area, indoor swimming pool, spa and sauna. Ascend the stairs out to the rear grounds, where the outdoor swimming pool and spa await, offering a tranquil retreat. Back inside the main residence, the foyer stairs lead up to the private sleeping quarters. The primary suite offers an adjoining 1bd/1ba bedroom suite upon entry, accompanied by a dedicated elevator providing direct garage access. Flanked by two luxurious marble bathroom suites, the main primary suite includes a soaking tub and a terrace with tranquil views, enhancing its serene ambiance. Three additional bedroom suites complete this floor. Other luxurious amenities include: ample storage, 3 elevators, a 4-car garage and 3 separate maid's quarters. This Bel Air estate sets the standard for the ultimate in luxurious entertaining and lifestyle, blending impeccable design with unparalleled amenities, ensuring every moment is a celebration of refinement and sophistication. Shown to prequalified clients. Property is also listed for lease.$44,950,000
Los Angeles 385 Copa De Oro Road
Set in the prestigious Lower Bel Air neighborhood, this spectacular traditional estate, designed by the renowned architect Richard Manion, offers complete privacy and seclusion. Recently updated with refined modern amenities, this gracious and stately residence epitomizes elegance, boasting state-of-the-art features and expansive grounds tailored for today's lifestyle. The dramatic two-story entry foyer, with its sweeping elegant staircase, leads to an inviting living room that seamlessly transitions into a full theater. The home also boasts a spacious library/office, complete with a bar, fireplace lounge, and a private outdoor patio with barrel sauna and separate entry. The beautiful formal dining room, accompanied by a convenient butler's pantry, provides an exquisite setting for memorable gatherings, while the gourmet chef's kitchen, equipped with a center island and commercial-grade appliances, opens to a large family room. This space offers a panoramic view of the meticulously landscaped grounds, including formal gardens, a sparkling pool, a spa, and enchanting fountains. The luxurious primary suite is a haven of tranquility, featuring dual, lavishly appointed bathrooms and closets, as well as a private patio overlooking the stunning grounds. Separate from the primary suite, there are three additional bedroom suites upstairs, ensuring privacy and comfort for family or guests. The estate also includes a large professional fitness studio and a separate Pilates studio with a bath. A dedicated security room, with fully upgraded systems, enhances the home's safety and peace of mind. Other notable features of this exceptional property include a large front motor court with gated and private driveway, expansive lawns, and formal gardens. Rarely does an estate of this quality and magnitude become available for purchase. Offering an unparalleled blend of classic elegance and modern luxury, in prime Lower Bel Air, with easy access to Beverly Hills and the Westside's shopping, dining and nightlife.$39,999,000
Bel Air 1 Senderos Canyon
Please note that the above price reflects the Minimum Bid price for the property, which is being marketed for sale by private auction. Bidding open now through March 15, 2023. Please visit Paramount Realty USA's website for full details. Additional terms apply; seller reserves the right to accept or reject bids; subject to prior sale. https://www.prusa.com/auctions/senderos-canyon-bel-air-los-angeles-california-luxury-land-development-site-for-sale/ Introducing Senderos Canyon, the single most significant land opportunity in Los Angeles, comprised of more than 260 sweeping, pristine acres in the heart of Bel Air. Situated across three contiguous parcels at the Santa Monica Trailhead and bordered by Mulholland on the north, Moraga Drive on the south, Bel Air Crest on the west, and Linda Flora Drive on the east, this untouched canyon represents 6% of BelAir's total land area. Such staggering scale in an unrivaled position nestled between Los Angeles' most prestigious residential enclave presents the unique opportunity to craft the legacy and landscape of Bel Air. Senderos Canyon affords a singular opportunity to shape the legacy of Bel Air's story. As the largest remaining offering of sweeping, untouched Bel Air acreage, this un-entitled terrain presents aboundless scope for development and re-imagination. Property consists of contiguous APNs: 4377002004, 4378003004, 4378011015. Truly Magnificent!$39,000,000
Los Angeles 10690 Somma Way
Welcome to 10690 Somma Way, a prestigious gated Bel Air residence meticulously crafted by the renowned Nobel Design, known for their commitment to unparalleled luxury and sophistication. This exceptional property offers a rare opportunity to indulge in the epitome of modern living, with every detail thoughtfully considered. Situated on a sprawling 4-acre parcel in a prime Bel Air location, this residence boasts unparalleled 360-degree jetliner views of the city and mountains. Fully approved and equipped with paid-for permits, the meticulously designed plans encompass over 22,000 square feet of living space plus 6,000 square feet of underground space, seamlessly blending modern design with timeless elegance. The grand main estate showcases opulence with 7 bedrooms, 13 bathrooms, and an elevator connecting its three levels. The property includes a Media Lounge, Home Theater, Gym, Spa, and a spacious lap pool, creating an exquisite setting for both entertaining and everyday living. Complementing the estate are additional features, including a Carriage House, Guard House, and a 1-bedroom, 1-bathroom Guest House with a full kitchenette and covered loggia, an ideal space for guests or extended family. The permitted plans provide meticulous attention to detail and an unwavering commitment to quality, promising a lifestyle of unparalleled luxury and comfort. Nobel Design and Developments have spared no expense, ensuring a seamless experience in creating your personal oasis. With a commitment to overseeing the construction process from start to finish, Nobel Design and Development offers a turnkey solution for the end buyer. For added convenience, Forbix Capital can provide custom tailored construction financing that streamlines the process for those seeking a Build to Suite Product. This development stands as a testament to Nobel Design's reputation for delivering extraordinary homes with precision and finesse. Seize the opportunity to make this visionary residence your own, where luxury seamlessly intersects with convenience in the heart of Bel Air. **Current home 5 bedroom, 7 bathroom and is 9,753sf. ALL IMAGES ARE RENDERINGS! Nobel Developments. Seller states plans and permits have been paid for and pulled and is ready to break ground.**$35,000,000
Los Angeles 10697 Somma Way
Luxury Live Auction! Bidding to start from $30,000,000! Rising above the Hotel Bel Air in the heart of the most exclusive neighborhood in the world, The Estate on Somma is a modern Spanish Revival masterpiece that redefines luxury living. Undoubtedly one of the most spectacular private residences in the world, this masterfully constructed work of art spans 40,000 square feet and features 8 bedrooms, 21 bathrooms, and an endless array of awe-inspiring amenities. Impressive and unforgettable, this extraordinary estate encompasses a private oasis that fulfills every desire for luxury. Neighbors include some of world's most famous and accomplished icons, however, The Estate is undoubtedly the Star of the neighborhood. Proving the developer's commitment to excellence, 15,000 square feet was acquired from the neighbor to redesign the approach completed end of 2023. In fact, every detail of this majestic mansion was carefully considered to deliver a life of luxury beyond compare. Upon entering, the grand scale and panoramic views will take your breath away. A sweeping staircase winds down like a sculpture and evokes a feeling of power and prominence. Floor to ceiling glass pocket doors frame panoramic views and flood the open floor plan with light and warmth. Luxurious details are mesmerizing and revealed at every turn. A chef's dream kitchen stuns with arched windows, high-end appliances, St. Laurent marble, and a massive island. Large scale living rooms have soaring ceilings and dramatic floor to ceiling windows that reveal bird's-eye views of the Bel Air landscape. Friends and family will cherish an invite and can be comfortably hosted in 8 large and luxurious bedrooms. Defining entertainer's dream, The Estate features amenities that rival the finest resorts in the world including a 36-person theater, multiple kitchens, eight bars, a professional basketball court, 1200+ bottle wine cellar with a wine tasting room inside & above and recording studio. A monumental auto gallery is incredible, and custom designed to showcase an entire car collection. The luxurious wellness center astonishes with a 75' indoor pool, sauna, steam room, hair salon and fitness studio. Outdoors, park-like grounds feature multi-level terraces, a jaw-dropping infinity edge pool/spa, weather-proof Samsung sign wall, and a kitchen for entertaining. No expense was spared to deliver this legacy property to the most discerning buyer. The floors have been newly sanded and stained, and the addition of a beautiful portico by the pool elevates the outdoor living experience. Technologically advanced smart home system w/ dual ISP's and a state-of-the-art security system that provides safety and convenience. With ample accommodations for staff including maid's quarters, and a security room, this extraordinary estate is nothing short of legendary. LLA completed in 2023 lot is over 73,000 sf.$30,000,000
Los Angeles 1100 Bel Air Road
One of the finest view lots available in prime Bel Air. Included in the purchase are RTI plans by Guy Dreier Designs. Extraordinary apx. 4.58 acre promontory with panoramic city views. Sited down a long private driveway with jetliner views from Downtown to the ocean. Incredible flat land with partial steel framing in place. Shown only to prequalified Buyers. Rare world-class estate site on Bel Air Road.$29,995,000
Los Angeles 1050 Stradella Road
Welcome to 1050 Stradella Road, a brand-new construction nestled in the prestigious neighborhood of Bel Air. Boasting unparalleled craftsmanship and meticulous attention to detail by David Maman Design, this 7-bedroom, approximately 16,000-square-foot residence redefines contemporary luxury living. Inside, find a world of sophistication, with custom finishes and top-of-the-line appliances throughout. As you enter through the enormous custom wood door you'll find the well-appointed office, open space living and dining areas with access to the large outdoor grassy area. There's an adjacent lounge and bar off of the dining area to entertain guests. The chef's kitchen boasts a large center island with limestone countertops, Brazilian wood cabinetry, Miele appliances, and a butler's pantry with Wolfe double ovens and a walk-in refrigerator and freezer. You can entertain in the family room, formal dining room, or living room all of which have Fleetwood doors that slide seamlessly into the home with access to the outdoor kitchen, dining, infinity edge pool, and multiple covered outdoor areas including the lounge between the pool and grass which is graced with mature, imported olive trees. The lower level features a theater, wine room, and bar/lounge area looking out to a see-through glass feature to the infinity pool and a second outdoor multipurpose area. A wellness room offers hot and cold plunges, a sauna, a steam shower, and a massage area. Enjoy panoramic views from multiple outdoor areas including a full outdoor kitchen and Zen garden. The primary suite boasts a balcony, dual bathrooms, dual walk-in closets, a wet bar, and views of the ocean. Six additional en-suite bedrooms, a dedicated office, a gym with canyon views, an elevator, double gated entry with access to motor court and garage parking for up to 8 vehicles, a cigar room with a ventilation system, and guards room complete this remarkable estate. Situated in Upper Bel Air, this residence offers proximity to elite dining, hiking trails, and renowned amenities. With its unparalleled design, state-of-the-art features, and prime location, 1050 Stradella Road presents a rare opportunity to experience the epitome of luxury living in Los Angeles.$29,950,000
Los Angeles 1055 Stradella Road
Experience unparalleled luxury in this breathtaking Bel Air estate, a true masterpiece spanning approximately 13,600 SF. Crafted by Architect David Maman in collaboration with SAOTA, it boasts refined interiors by Dieter Vander Velpen, seamlessly blending indoor and outdoor spaces with jetliner views. The grand entrance through a 10 foot oak door, with a floating pathway, leads to a stunning living area with floor-to-ceiling windows opening to the ocean-facing terrace. The kitchen, centered around a statement Travertino island, is complemented by a captivating Pierre de Varennes staircase. The second floor features a lavish primary suite, three guest bedrooms, and access to the rooftop terrace with a sparkling spa. The lower level offers a wealth of amenities, including a wellness area, gym, theater, and wine room. Equipped with smart home technology, this property is a true work of art, crafted by top designers and builders.$29,950,000
Los Angeles 1116 Chantilly Road
Welcome to 1116 Chantilly Rd, a stunning modern masterpiece in one of the world's most prestigious locations. Having been issued its certificate of occupancy in June 2024, this luxurious estate is move-in ready. Expertly crafted with the finest materials, this home is the epitome of architectural brilliance. Inside, a double-height foyer gives way to a striking and voluminous great room offering novelty at every corner as walls of glass collapse to reveal an extraordinary outdoor paradise. The gourmet kitchen features sleek lines, Italian cabinetry, a chef's galley, and two oversized islands topped with exotic stone and live-edge redwood from Brazil. It includes state-of-the-art appliances: professional hoods, a gas cooktop, induction stove, double ovens, and refrigerator and freezer columns with stainless-steel interiors. Entertainment spaces include a grand family room with a purpleheart wood bar and a glass temperature-controlled wine cellar for over 1,000 bottles, plus a home cinema with stadium seating for twenty, a 200-inch screen, and a professional-grade projector. Upstairs, the 2,700-square-foot primary suite is a sanctuary with double boutique closets, a sitting room, an office, a patio, and a centerpiece fireplace. The en-suite bathroom features double rainwater showers with steam, a soaking tub, and two private water closets. Hand-fashioned fixtures throughout contribute to the home's museum-quality atmosphere. Every room offers uninterrupted views, connecting the indoors to the exterior courtyard. The amenity packed home also features a fitness and wellness gym equipped with a Roman-style bath and rejuvenation center with a jetted tub and steam showers. The home is centered around a verdant courtyard containing a one-of-a-kind terraced pool with waterfalls, stepping stones, swim-up bar, and a conversation fire pit turning the property into a luxury private resort for your enjoyment. The backyard features a surprisingly large flat, grassy area and a towering heirloom cactus, preserved during construction, celebrates life and beauty. The property also includes an independent 1,300 sqft ADU with two bedrooms, three bathrooms and a full kitchen, a rooftop sun deck, a wraparound balcony, and multiple lounging areas with views of the picturesque Los Angeles hills. Experience luxury and refinement at 1116 Chantilly Rd.$27,995,000
Los Angeles 783 Bel Air Road
Rare opportunity to develop a 21,000 SF RTI estate on a magnificent 1.4-acre lot with sweeping views from Bel-Air to the Pacific Ocean. Designed by SAOTA, a world-renowned architecture firm based out of South Africa. An organic modern architectural marvel that is fully immersed in its picturesque surrounding. Captivating open floor design with an elegant flow and glass sliding windows throughout fills every corner of the home with natural light and the most undisrupted views. 3-story mega-mansion offering the most stunning indoor-outdoor barrierless lifestyle and entertaining features. Its great room, formal dining room, breakfast and den with soaring ceilings open to a sprawling, verdant terrace with zero-edge pool spilling to the LA skyline. Multiple outdoor entertaining areas including lounge terraces and rooftop lounge. World-class amenities include a tennis court and gym. For car aficionados, an oversized subterranean garage, and a show garage. Pajama lounge with a garden provides a perfect retreat. There are also plans for a 10,000 SF RTI William Hefner designed home. Leave your mark on the most prestigious street in Bel-Air.$27,950,000
Bel Air 788 Tortuoso Way
A modern concept by Architect William Hefner, 788 Tortuoso Way is a majestic 3-acre site surrounded by homes in excess of $150M in the heart of Bel Air's prime estate section. A proposed compound of 17,000 or 23,000 sqft. Long private driveway, accessed from directly across from famed Hotel Bel Air, leading to elevated, private estate above. Major views from Ocean to Westwood. Room for tennis court, guest house and acres of grass. Beyond special in every way.$27,000,000
Los Angeles 141 Bentley Avenue
Designed by architect Oren Dothan and Marie Carson of M. Elle Design, step into the timeless elegance and refined living in this exquisite 9,040 square foot Lutyens-inspired transitional English country estate. Nestled in a secluded setting surrounded by mature trees, this house offers unparalleled privacy in the most ideal location. As you enter the home, you instantly feel the main living areas boast an effortless flow, perfect for both intimate gatherings and grand entertaining. The heart of the home is undoubtedly the gourmet kitchen, where modern convenience meets classic charm. Featuring top-of-the-line appliances, custom cabinetry, and a spacious island, this kitchen is a chef's dream. Adjacent to the kitchen is a family room with a wood burning fireplace, making it an ideal place to unwind. Floor to ceiling concertinaed doors that open up to the patio create a seamless fusion of indoor and outdoor living. This home consists of 7 bedrooms and 9 bathrooms. The primary suite offers an abundance of light and large ceilings that leave you in awe, a spa-like en-suite bathroom, and a private balcony overlooking the estate. Additional secondary bedrooms are filled with light and each with its own en-suite bathroom and balcony. No detail was spared in this beautiful estate, as this home follows an H-shape meticulously designed to provide visibility of the gardens and canyon views throughout the home. As you step downstairs you are immediately invited into an entertainer's dream, this Elan smart home opens up to a beautiful lounge and bar that includes a stunning home theatre. Outside, relax on the expansive patio with a morning cup of coffee as you look out to the infinity pool and the captivating grounds that are like none other. This property offers the perfect blend of luxury, comfort, and sophistication.$26,995,000
Los Angeles 362 Copa De Oro
"The Jerry Moss Estate" - A most special offering in a most prestigious location. Over 3/4 of an acre in the heart of East Gate Bel Air. Classic English style with stone facade and steel windows throughout. Complete privacy behind mature landscape and large wrought iron gates. Large public rooms are excellent for entertaining on a grand scale. Over 11,000sqft. Substantial primary suite with dual baths, vast closets and an office. Exceptional in every sense and ready for next chapter. Shown only to prequalified buyers.$26,985,000
Los Angeles 982 Stone Canyon Road
Welcome to 982 Stone Canyon Road, a distinguished modern masterpiece ideally located within moments of the world-renowned Hotel Bel Air. Nestled on a large corner lot, this estate boasts stunning canyon views and offers complete privacy within its fully gated grounds, complemented by parking for 14 cars. The grand glass entry welcomes you to an entertainer's dream. The open floor plan is flooded with natural light and offers a seamless transition to the outdoor living spaces, which include a pool, spa, large lawn, and multiple seating areas. The main level features a grand open floor plan with an indoor/outdoor living and dining room. Adjacent, you'll find a tranquil office that opens up to allow you to enjoy the canyon. Additionally, there is a stunning minimalist kitchen where an oversized island takes center stage, offering a sleek, modern design with top-of-the-line Gaggenau appliances. Upstairs is a haven for relaxation with four bedrooms that offer ample sunlight and picturesque canyon views throughout the day. The spacious primary suite is a sanctuary unto itself, boasting a generously-sized private balcony, marble fireplace, and two oversized walk-in closets designed to accommodate even the most extensive wardrobes. The primary suite is complete with a spa-like bathroom that offers a steam shower, sauna, and canyon views. Three additional bedrooms, all en suite, are also located upstairs. Additionally, the main level has another bedroom which can function as a home gym. As you make your way to the ground level, you will find a very spacious bonus room that can serve as a live-in maid's quarters or a movie theater. The detached guest home features a kitchen, living room, a spacious bedroom, and a rooftop deck, providing flexibility and accommodations for guests or extended family. Additional features of the property include a three-level elevator, all motorized pocket sliding doors, and a Lutron lighting control system. Don't miss the opportunity to experience resort-style living in the heart of Bel Air! Designed by Melanie Marlo$24,995,000
Los Angeles 1001 Bel Air Road
A remarkable development opportunity in Bel Air designed by world renowned architect Noah Walker. This property offers a rare chance to own a visionary masterpiece in one of the most exclusive locations / streets in the world. Ascend a private driveway to this 1 acre + site, graded and mostly flat. Plans are fully approved to build an approx 17,000 SF estate, carefully designed to have unobstructed views from Downtown LA to the Pacific Ocean. Nestled among the world's most prestigious estates, and just a short 5-minute drive from the esteemed East Gate of Bel Air or Bel Air Hotel. Shown to qualified buyers only.$22,950,000
Los Angeles 1940 Bel Air Road
Introducing 1940 Bel Air Road, an exquisite estate nestled in one of the most prestigious neighborhoods in the world. Boasting a sprawling 17,000 square feet of luxury living space, this extraordinary property offers a truly exceptional lifestyle. Set against the picturesque backdrop of the Stone Canyon Reservoir, this home presents captivating views and unparalleled tranquility. Step through the grand entrance and immerse yourself in a world of opulence. Every detail has been meticulously crafted, showcasing the finest quality and craftsmanship throughout. From the soaring ceilings to the carefully curated finishes, this residence exudes elegance and sophistication at every turn. The expansive floor plan provides an abundance of space for both entertaining and everyday living. Discover multiple living areas, including a magnificent formal living room, a cozy family room, and a stately study, each offering its own unique ambiance. The gourmet kitchen is a chef's dream, featuring top-of-the-line appliances, custom cabinetry, and a generous island, all designed to inspire culinary excellence. Indulge in the ultimate relaxation within the private primary suite, which encompasses a serene bedroom, a luxurious spa-like bathroom, and a spacious walk-in closet. Additional ensuite bedrooms offer comfort and privacy for family and guests alike.As you venture outside, an oasis awaits. Breathtaking views of the Stone Canyon Reservoir create a sense of serenity and provide an idyllic backdrop for outdoor gatherings. Immerse yourself in the lush, landscaped grounds, featuring meticulously manicured gardens, a sparkling pool, and ample patio space for al fresco dining and entertaining. This prestigious Bel Air estate offers not only an exceptional living experience but also an unparalleled location. Situated in one of the most coveted neighborhoods in Los Angeles, residents enjoy the convenience of nearby amenities, world-class shopping on Rodeo Drive, and fine dining establishments.$22,950,000
Los Angeles 879 Linda Flora Drive
Nestled in the tranquil hills of Bel Air, this architectural masterpiece sits on over 3.5 acres surrounded by majestic mature trees, offering breathtaking panoramic views of the mountains, ocean, and the world-famous Getty Museum. Designed by AADS, the home's design is in a league of its own, combining its distinct Scandinavian-inspired roofline with a palette of natural and organic finishes, drawing inspiration from the Getty Museum itself. This compound boasts an extremely private homesite at the bottom of a 250-foot gated driveway. The masculine exterior is tastefully contrasted with a warm and inviting interior palette that is artfully pared back to travertine stone, white oak, and walnut throughout the entire home. Setting eyes on the front facade, it's hard to decipher where the garage is. Using structural steel engineering, the door is seamlessly camouflaged behind mahogany siding, concealing an airplane hangar door that allows for a large 40-ft single opening. This creates a new level of functionality and design compared to traditional garage spaces. The expansive main house is appointed with 5 en-suite bedrooms upstairs and a downstairs guest suite across over 8,300 sq. ft. of living space. With multiple vistas, the primary suite is second-to-none, featuring huge clear-view center-pivot windows leading to a private balcony, two separate bathrooms with floor-to-ceiling travertine slab walls, and two walk-in Italian-made closets. On the main level, the ultra-luxurious kitchen is appointed with Italian-made cabinets by Molteni&C Dada and book-matched Calacatta marble countertops. Behind the main kitchen is a fully appointed pantry kitchen that is perfect for private-chef dinners and event caterers. Additionally, an over 3,400 sq. ft. detached guest house offers 2 en-suite bedrooms and a separate wellness area, complete with a gym, sauna, steam room, and massage room. The gym boasts views of a neighboring vineyard reminiscent of the hillsides of Tuscany. Marrying the main house and guest house is the ultimate outdoor oasis, equipped with a private pool and spa, large flat grass pad, private tennis court, and ample patio space for hosting gatherings. This is the home that keeps on giving. Perched amidst the lush hillside, this property effortlessly blends luxury living with the best lifestyle and views that Los Angeles has to offer.$21,995,000
Los Angeles 634 Stone Canyon Road
634 Stone Canyon Road. Lower Bel-Air. East Gate. 2 acres. One of the original large lots developed by Alphonzo Bell in the 1930s. Surrounded to the east and south by estates worth $100+ million. Rare Lower Bel-Air lot with elevation and an elevated pad. The legendary Hotel Bel-Air is a quiet 5 minute walk up Stone Canyon Road. The hidden Mediterranean villa was built in 1931. Guest house. Greenhouse. Pool. Disappearing driveway. And priceless privacy. Stone Canyon's seasonal creek softly descends through the front of the property. Previous owners include American architect John Elgin Woolf and Golden Hollywood producer Arthur Freed... For sale for the first time in 40 years. Offered at land value. Offered without plans or permits. The best development opportunity in Lower Bel-Air.$21,500,000
Los Angeles 10702 Levico Way
Enchanting Bel-Air Villa: A Spectacular Retreat Above the City. Nestled behind discreet gates, perched above the bustling cityscape, lies the enchanting Bel-Air Villa, offering breathtaking panoramic vistas. A private, meandering road, flanked by towering, verdant hedges, leads to the grand motor court. Step into the realm of architectural mastery crafted by Oscar Shamamian, where the facade adorned with romantic, climbing vines beckons. Upon entry through the voluminous 2-story foyer, be captivated by the picturesque city vistas that unfold. Renowned designer Michael Smith has curated the interiors to perfection. Limestone flooring guides one to a stately formal living room boasting lofty ceilings, a majestic stone fireplace, and French doors opening onto a charming veranda. Adjacent, a sun-kissed office adorned with bespoke shelving and a terrace awaits. The generous formal dining room, with its white wood-beamed ceiling and intricate crown molding, exudes elegance with textured wallpaper accents. Ascend the architecturally unique stacked staircase to discover the sumptuous primary bedroom suite, featuring a fireplace, wrap-around terrace, and not one, but two luxurious bathroom suites. Her sanctuary boasts a glamorously appointed soaking tub, a fireplace, and vaulted exposed wood beam ceilings, offering tranquil views. His retreat features a marble bathroom, patio access, and a spacious walk-in closet. Completing the upper level are four additional bedroom suites, accessed via a discreet back staircase leading to a striking gallery bathed in dramatic lighting and glass doors opening onto a terrace with serene canyon vistas. The heart of the home, the gourmet chef's kitchen, delights with a central island, top-of-the-line appliances, a butler's pantry, and a quaint breakfast nook. Adjacent, a spacious family room beckons with a cozy fireplace, built-in bar, and a discreetly concealed projector screen. Outside, the vibrant grounds invite alfresco dining and lounging amidst a profusion of blooming flowers, verdant foliage, and bountiful herbs, evoking the charm of an English country garden. Entertainment abounds with a swimming pool, pool pavilion boasting a fireplace and built-in barbeque, and a spa offering sweeping views. Luxurious amenities abound, including a 3-car garage, staff quarters, a guest house, and a championship North-South tennis court. This magical retreat offers a spectacular retreat within the heart of Bel-Air.$21,500,000
Los Angeles 2156 Stratford Circle
Situated in a esteemed Bel Air Crest 24-hour guard gated community sits this one-of-a-kind estate epitomizing luxury and sophistication. Offering an extraordinary living experience, this estate welcomes you with a grand entrance featuring a meticulously landscaped lot, lush expansive grounds and sweeping mountain views. An impressive architectural facade with timeless design seamlessly blends modern elements with classic charm throughout. Upon entrance, you are embraced with soaring ceilings, an abundance of natural light streaming through large windows and a spacious open floor plan. Offering 8 luxurious bedrooms and 13 bathrooms, including an exquisite primary suite that serves as its own private retreat. The primary bedroom features a spacious layout, sitting area and tranquil HIS and HER dual bathrooms complete with a soaking tub, walk-in shower and showroom style walk-in closets. Additional amenities in this home include an elevator that services the 3-levels, multiple courtyards, two offices, library, fitness center, wine cellar, and garage that can accommodate up to 16 cars. The large backyard showcases a pristine pool, spa, covered BBQ, and a spacious patio area perfect for outdoor dining and relaxation. Not to be overlooked, the Bel Air Crest community includes a new clubhouse with a huge brand new gym, putting greens, multiple tennis and basketball courts and children's playgrounds.$17,995,000
Los Angeles 344 Copa De Oro Road
Situated on one of the most prestigious streets of prime Lower Bel-Air, this expansive lot is ready for the next trophy property of Bel Air. This property offers a rare opportunity to build the home of your dreams in a neighborhood renowned for its exclusivity and sophistication. There are only a few times in each generation to capitalize on a property of this magnitude with the ultimate luxury lifestyle at your fingertips. (Lot has all utilities set up on property.)$17,985,000
Los Angeles 1714 Stone Canyon Road
Privacy, luxury & leisure time are paramount on this stunning 4.77 acre Empire style estate, one of the largest parcels in Bel Air. Perched at the top of Stone Canyon Road, the property is accessible through an automatic gate. No expense was spared on the exquisite materials used to create this estate, as you enter the main house, you’ll be wowed by the outstanding craftsmanship here. There are Corinthian columns, a fairytale main staircase, 30-ft coffered ceilings with a stained-glass skylight and a dramatic chandelier. Nearly every room includes miles of custom millwork, gorgeous stone fireplaces, tray ceilings, archways and massive windows that let in lots of natural light. The timeless chef’s kitchen features marble countertops, pro-grade appliances, a butler’s pantry, a breakfast nook and a massive island with seating for a crowd. Just steps away, you can entertain guests on the expansive covered lanai or lounge around the beautiful lap pool and spa. This backyard oasis also includes California room with an outdoor bar & kitchen, cozy fireplace, shower booths and a bathroom. The entire property is surrounded by lush trees for privacy. Back inside, the main level includes the living areas plus a formal dining room, a gorgeous bar & billiards room as well as a library/office with French doors, a balcony and amazing floor-to-ceiling built-ins. Head up that grand staircase to find four bedrooms, all with marble ensuites. The primary bedroom is a showstopper, with a fireplace, beverage bar and custom walk-in closets/dressing rooms as big as bedrooms. The primary ensuite offers his&her vanities, heated marble floors, a free-standing tub and a steam shower. The unique guest suites include all of the same high-end materials found throughout the rest of the home. The primary suite and guest rooms also have access to the large terrace, which offers tree-top, canyon and reservoir views you won’t find anywhere else in Bel Air. Still need more space? Head down to the subterranean level, where you’ll find a full Banya (traditional steam bath facility) that includes an indoor lap pool & spa, both wet & dry saunas, and a spacious steam room with a custom marble table for body treatments. This FENGSHUI approved Bel Air retreat is in the perfect location, offering privacy and seclusion while still being within minutes of shopping & dining options down the hill. You need to see this exquisite property in person to see how special it is. Make an appointment today!$17,680,000
Los Angeles 1111 Linda Flora Drive
This one-of-a-kind, nearly 3-1/4 acre modern equestrian compound, evocative of Big Sur's renowned Post Ranch Inn, offers singular architecture, exceptional privacy and security, a privileged direct bond to nature, and dazzling skyline, ocean and Getty Museum views. Recently overhauled by master architects Shubin + Donaldson, the three-bedroom home with separate one-bedroom casita features soaring ceiling heights with floor-to-ceiling sliding walls of glass, which welcome in an incomparable abundance of natural light and a potent indoor-outdoor connection. Plentiful mature plantings, board-formed poured concrete, wood paneled ceilings, natural stone flooring and counters, 12-foot-high walnut doors and teak cabinetry produce a warm organic calm and an underlying sexiness. Numerous elegant flourishes abound from the double height walk-in refrigerator to the hidden pantry and appliances and more. Sited on its own promontory, the unrivaled grounds accommodate numerous outdoor "destinations" including outdoor fireplaces, al fresco dining, multiple lounging/entertaining areas, an in-ground pool and separate hot tub, as well as a rooftop fireplace, outdoor kitchen and Baja dipping pool. Secreted away down a private lane and accessed through a gated stone approach with a massive motor courtyard, this multifaceted estate is reserved for the kind of person who appreciates understated elegance and demands a solid separation from the chaos of the daily goings-on. Includes architectural plans by Shubin + Donaldson (which have been submitted to the City in order to avoid the application of the Wildlife Ordinance) to further expand the living space. An adjacent separate equestrian pad, which includes stables for multiple horses from which one can experience boundless riding trails throughout the Santa Monica mountains, is also available for $3,600,000.$16,000,000
Los Angeles 11782 Southampton Court
Unmatched Contemporary Mediterranean estate behind the guarded gates of the celebrity enclave, Bel Air Crest. Beyond the personal double gates, a long driveway providing ample privacy leads to the beautiful 13,377 sqft home. As the grand front doors open, the grand scale & brightness of the home are realized. The chef's kitchen with stainless steel appliances and 2 islands seamlessly flows into the great room with wood beam ceilings and pocket doors that frame the stunning views. Upstairs, the luxurious primary displays vast mountain views through the glass doors that open to the expansive 1,100 sqft private balcony. The suite is complete with a fireplace, stone-filled his and her bathrooms, and 2 large custom closets. The home features an additional 7 bedrooms all with ensuite bathrooms, an office, theatre, several quintessential bonus rooms, a bar, and wine cellar. The phenomenal backyard hosts an impressive pavilion, lounge space, and a 25,000-gallon infinity edge pool.$15,500,000
Los Angeles 11075 Sunset Boulevard
Stunning newly constructed Contemporary estate situated up a private gated driveway on an over half-acre lot in prime lower Bel Air. Perched on a knoll above Sunset Blvd and overlooking city, canyon, and ocean views, this property was designed for entertaining and enjoying the luxurious Los Angeles lifestyle. With apx. 8,500 sq.ft. of living space, the estate was crafted with a combination of warm organic elements and cutting-edge smart home technology and offers epic scale with soaring ceilings and walls of glass that disappear to seamlessly connect the indoor and outdoor spaces. The gated driveway leads to the large motorcourt with ample guest parking and 3 car garage. The grand formal living room is showcased by a sweeping staircase and two-story walls of glass opening to the backyard oasis. Additional public rooms on the main level include the family room with built-in bar and expansive gourmet kitchen with professional appliances, massive island, large walk-in pantry, and adjoining breakfast and dining rooms. Bedrooms consist of one bedroom suite on the lower level and 4 bedrooms upstairs including the fabulous primary suite featuring dual walk-in closets, opulent marble bath, fireplace, and balcony overlooking the grounds. The exceptional backyard is complete with beautiful expansive wood decking with abundant space for lounging and dining, outdoor kitchen with built-in barbeque, lawn, pool and spa. Also available for lease, asking $50,000/month.$13,995,000
Los Angeles 543 Perugia Way
NEWLY PRICED!!! Nestled upon a cul-de-sac in the prestigious enclave of lower Bel-Air, overseeing awe-inspiring panoramas of the Bel-Air Country Club Golf Course, stands 543 Perugia. Double gates and a winding drive lead into this 9,615sf, three-story, elegant work of Tudor craftmanship, offering 5 bedrooms, 5 bathrooms and 2 power rooms. The expansive motor court, framed by towering trees and lush foliage, provides a serene, inviting entrance. Enter the grand foyer, seamlessly connecting to the formal living room, replete with a dramatic stone fireplace, exposed wood beam ceiling and generous covered terrace showcasing Bel-Air Country Club golf course fairway views and beyond. The elegant formal dining room with architectural crown molding and discreetly concealed storage paneled walls effortlessly flows into a secluded terrace and garden area. The bright chef's kitchen features an adjoining breakfast area, oversized island, walk-in pantry and butler's pantry. The exceptional entertainment lounge, generously proportioned to accommodate gatherings of distinction, boasts a grand wood fireplace, speakeasy-style hidden wet bar, custom shelving and original wood flooring, all enveloped by walls of windows and a terrace that frames the land and cityscape views. An adjacent art studio or bonus room offers an idyllic retreat for creativity and inspiration. Ascend the stairs to the second floor, where the light-filled primary suite awaits, featuring a striking wood and marble fireplace, vast terrace with scenic beauty and bathroom suite complete with sauna, soaking tub, standup shower/bathtub and spacious walk-in closet. An open area on the landing provides a versatile space for an office/den. An additional guest bedroom suite completes this floor. The lower level of the residence encompasses three more bedroom suites, a three-car garage, utility room, recreation room with wet bar and fireplace and a covered terrace. An elevator discreetly serves all floors. The romantic meticulously landscaped grounds offer a swimming pool and spa, outdoor BBQ area, rose garden and ample parking. Thoughtfully designed for private hosting and entertaining, this prime Bel-Air estate presents enticing opportunities for customization and modernization to bring your unique vision to life.$13,650,000
Los Angeles 1201 Stone Canyon Road
Spread across an expansive double lot on Stone Canyon Road, this colonial Mediterranean home exudes elegant design and old world charm. Only a few moments from Hotel Bel-Air, the estate is a perfect retreat from the city with ample space for both entertaining and the everyday routines of life. The striking entryway sweeps you into an expansive, airy living room with dramatic windows overlooking the lushly landscaped backyard. The library provides a comfortable retreat for those seeking quiet while the formal dining room is at once grand and welcoming, making it easy to keep both families and guests connected over the dinner table. On the second floor, the elegantly-appointed primary suite closes off to the outside world, creating a sense of serenity and sanctuary. Many of the rooms feature clear glass French doors that open onto the verdant yard, which is filled with unique water features and mature trees that provide shade and greenery, making this estate the ideal place for both entertaining and peace.$13,500,000
Los Angeles 10640 Taranto Way
Nestled in the prestigious and tranquil enclave of Stone Canyon in Bel Air, this exquisite gated estate masterfully blends modern sophistication with timeless traditional elegance. Set at the end of a peaceful cul-de-sac, the property spans over an acre of lush grounds, adorned with mature trees and meticulously landscaped gardens, providing a serene and private retreat from the bustling city life.As you approach, the grand motor court, accentuated by a stylish sitting area and vibrant planters, welcomes you to the estate, hinting at the luxurious experience within. The dramatic two-story entryway is nothing short of breathtaking, featuring an atrium-style ceiling with expansive glass windows that flood the space with natural light, creating a warm and inviting ambiance.The interior showcases an impeccable renovation, highlighted by the rich beauty of hardwood floors that flow seamlessly throughout the home. The main floor boasts a gorgeous office library, perfect for working from home or enjoying a quiet read, surrounded by custom woodwork and elegant finishes that enhance the sophisticated atmosphere. Additionally, a sumptuous guest suite on the first floor offers comfort and privacy, making it ideal for hosting visitors or accommodating family members.The formal living room, complete with a stately fireplace and an intimate sitting area, offers the perfect space for relaxation or entertaining, while the adjacent formal dining room, equipped with a wet bar and framed by large windows, invites you to indulge in fine dining with verdant views of the surrounding greenery.For more casual gatherings, the estate boasts an incredible family room that opens up to the picturesque backyard through sleek sliding doors. This space is perfectly complemented by a gourmet kitchen, where a magnificent center island takes center stage, surrounded by top-of-the-line appliances and elegant finishes. The dining area, bathed in natural light, is ideal for everyday meals, while the outdoor barbecue area and sparkling pool offer endless possibilities for alfresco dining and summer soirees.The upper level, accessed via a stunning spiral staircase, houses four beautifully appointed bedrooms. The primary suite is a sanctuary of luxury, with its soaring ceilings, serene views, and two expansive walk-in closets. The en-suite bathroom is a masterpiece, featuring exquisite finishes and ample space for relaxation. Additionally, the upper floor includes three additional guest bedrooms, each offering comfort and privacy, as well as a versatile lounge, study room, or play area to suit your family's needs.The lower level of this magnificent home is designed for ultimate convenience and leisure. A wonderful gym and massage room, complete with a private bathroom, cater to your wellness needs, while the rare 10-car garage provides ample space for your prized automobile collection.This estate is more than just a home; it is a lifestyle. Every detail has been thoughtfully curated to provide an unparalleled living experience in one of Bel Air's most coveted locations.$12,995,000
Los Angeles 10509 Vestone Way
Up a long, gated driveway at the end of a picturesque cul-de-sac, off the coveted Stone Canyon, you'll find this contemporary Mediterranean estate that sits on over one and a half acres of land, just above the world renowned Hotel Bel-Air. A sprawling motor court that can accommodate parking for up to 15 cars, with a grand 5-car garage highlighting the villa. Encompassing 11,251 square feet, the estate boasts 7 bedrooms and 10 bathrooms, a two story entry, living room, dining room, an elevator, a formal library, dual powder rooms, a second floor family area and an expansive gourmet kitchen with a double island adorned with granite counters. The kitchen also features a breakfast room with French doors opening to the lush and private grassy lawn, as well as the inviting pool/spa and cabana. The lot includes a second lawn area with striking mountain views, making this property truly extraordinary. The property comes with approved plans for renovation and expansion for buyers seeking additional upgrades.$12,900,000
Los Angeles 903 Linda Flora Drive
This exquisite newly completed architectural estate, set on over half an acre, boasts breathtaking views of the Getty Museum, Moraga vineyard, mountains and ocean. An idyllic mix of bespoke design and luxurious amenities culminates in a contemporary masterpiece unlike any other. Through the gated entry and a 10-foot pivot door, guests are immediately welcomed by explosive views via massive glass bi-fold Fleetwood doors - seamlessly bringing the outside in. Under soaring 11-foot ceilings, the open floorplan is thoughtfully designed to accommodate both grand entertaining and intimate gatherings, boasting a stately living room, dining space, and state-of-the-art kitchen. The impressive kitchen features a 48" Wolf range/double oven, built-in espresso machine, Sub-Zero refrigerator/freezer/wine fridge, two Miele dishwashers, an expansive island with breakfast bar, custom German cabinetry, and more. The sophisticated powder room and bar/lounge flanks the living area with vaulted ceilings and an open air stairway floating above. Four bedrooms, including the sumptuous primary suite, are located on the main level. Positioned up a small set of stairs, they offer a design that provides separation and privacy while ensuring convenient access. Upon entry, the primary suite features a strikingly large, curved window that draws in the spectacular views with a sightline from the infinity pool all the way to the Pacific Ocean. The suite features a spa-like bath with a standalone tub, a massive dual shower, dual vanities, a large walk-in closet, and a private grassy yard/patio. Upstairs, via either stairway, find two junior primary suites, each with large closets, beautiful ensuite bathrooms, and large decks that float out towards the views. A dedicated office, gym/playroom, bathroom, and deck round out the upper level. The resort-like private backyard features a sparkling infinity pool with a baja shelf, spa, sprawling grassy yard, an alfresco dining area and multiple lounge areas - all flowing out towards the incredible views. Remarkably spacious for the neighborhood, the expansive grassy backyard stands out as truly extraordinary. Past manicured landscaping and down a set of stairs, find a lower private lounge area with a firepit. Every room was given special attention from interior designer Jill Wolff with high-end finishes and fixtures. The home is completed by a whole-house Brilliant smart system, speaker system, wide-plank white oak hardwood floors, multi-zone HVAC, a two-car garage with dual EV charging, gated parking for three additional cars, an elaborate security system with fingerprint entry, and more. Close to Brentwood, Beverly Hills, just four minutes from Sunset Boulevard, and down the street from the coveted John Thomas Dye School. This exceptional view estate is not to be missed.$12,495,000
Los Angeles 1262 Moraga Drive
One of the most significant properties in exclusive guard gated community of Moraga Estates. This stunning home is situated on a private parklike 2+ acre parcel. Home with exquisite style & perfect for indoor outdoor entertaining lifestyles. Large formal entry leads to living & dining rooms that open to large covered patio w/ fireplace. The well-appointed gourmet kitchen w/ center island flows to the family room w/ vaulted monitor roof ceilings. All the public rooms are oriented towards the incredible rear yard. Off the family room is another entertaining patio w/ fireplace & BBQ area. Also downstairs are 2 separate offices, game room, gym & guest suite. Upstairs is the gracious primary bedroom suite w/ 2 walk-in closets & 3 add'l bedrooms. The yard has a resort style pool & huge grass area w/ in ground trampoline. Other features include 3 car garage with EV hookup, wine cellar & dog run. This is rare offering$11,995,000
Los Angeles 461 Bellagio Terrace
Lower Bel Air completely remodeled and redesigned 4 bed/4.5 bath Modern meets Mid-Century masterpiece on secluded sprawling 60,000+sf lot with panoramic city and ocean views. Originally imagined by renowned architect Matthew Leizer for guitarist Robby Krieger of The Doors in 1971, this incredible single-level property was recently modernized in 2018 down to the studs with all new high-end finishes throughout an located on a desired cul-de-sac street with privately gated long driveway and front motor court. As you enter the property, you are greeted with an abundance of natural light and volume, clean-line designer finishes including walls of glass, large scale rooms and sliding doors throughout, providing seamless functional indoor/outdoor flow design incorporating the surrounding nature into every room. This one-of-a-kind entertainer's floor plan features an iconic resort style center, newly designed and finished patio deck, pool and spa as a unique focal point from every room of the home. Living room with chic bar and a centerpiece custom frieze-tile, art-finished 6-foot fireplace. Spacious dining room with sliding doors to large, covered terrace, ideal for al fresco dining overlooking incredible Getty Center and sweeping sunset and ocean views. Open family room leads to breakfast room and modern chef's kitchen with all newer appliances including Wolf 6-burner range with double oven, pantry and long center island with breakfast bar overlooking breathtaking views, grassy backyard with built-in barbecue and fire-pit with seating. Separate wing to primary suite with fireplace and seating area overlooking backyard and views, and 2 gorgeous custom-built walk-in closets. Designer spa-finished primary bathroom with indoor/outdoor spa shower and separate soaking tub. Gallery hallway with large walls for art lead to 3 additional bedrooms, all with ensuite remodeled bathrooms and sliding doors to private patios. Additional features include beautiful terrazzo flooring throughout, all newer doors and windows, fully automated smart home control sound system and auto shades, full laundry room with built-ins and attached direct access garage. This property offers a perfect balance of stunning architectural and warm modernism design.$11,450,000
Los Angeles 10723 Stradella Court
Incredible development opportunity with plans nearly approved located in Bel Air, sited on a 1.5 acre lot and spanning 18,409 square feet with 7 bedrooms and 14 baths. Featuring natural and warm tones throughout, amenities include a gym, spa, sports court, theater, glam room, and office. This estate offers unparalleled luxury and sophistication, with lush outdoor spaces and roof top deck with panoramic views across Los Angeles to the Pacific Ocean. Embrace the epitome of upscale living in one of the world's most exclusive neighborhoods. Neighboring home sold for $60M in 2020. Designed by Plus Design in collaboration with Studio Plasencia.$10,500,000
Los Angeles 1150 Stone Canyon Road
Welcome to an extraordinary opportunity in prestigious Lower Stone Canyon. This enchanting 3.14-acre estate has been cherished by the same family for over 50 years. The property combines lush greenery with expansive open spaces, creating a peaceful haven in one of the area's most desirable neighborhoods. The grounds are a stunning display of natural beauty, featuring park-like landscapes adorned with towering, mature trees that provide ample shade and privacy. With two large flat pads, the property is ideal for adding amenities such as a pickleball or tennis court, while still having space for outdoor activities and leisure. The main residence preserves much of the original charm from a bygone era. This traditional home with attached 1 bedroom 1 bathroom guest house embodies the timeless allure of old Bel Air, offering a unique opportunity for restoration. For those with different aspirations, the property is an open canvas for developing a dream home in a truly remarkable setting. The expansive grounds also present a rare opportunity to construct an exceptional estate, taking advantage of the prestigious location and stunning natural environment. With generous space and privacy, one can design an iconic residence that blends luxury, modern conveniences, and the serenity of a verdant landscape. The possibilities for creating a bespoke estate are endless, whether restoring the existing home or building a new architectural marvel. This property offers the chance to realize something truly special in one of Los Angeles' most sought-after areas.$9,995,000
Los Angeles 167 Bentley Avenue
Bel Air luxury meets a San Ysidro Ranch inspired property, this re-imagined 1938 Gerard Colcord estate exudes old-world finishes and craftsmanship with today's modern amenities.A beautiful main house with four bedrooms and three-and-a-half bathrooms, plus a free-standing one-bedroom guest house with a living/dining area and kitchen opening to the sprawling grounds and newly rebuilt pool area.Tastefully designed new open kitchen with Calacatta marble, soapstone center island countertop, stainless steel appliances, butlers pantry with beverage and wine refrigerators, natural light and a charming Dutch door. The heart of the home consists of the casual dining area with a hidden speakeasy bar, oversized fireplace sitting area which leads you to the sunken den with doors to the newly built outdoor entertainers patio. The spacious well appointed living room features a charming original fireplace plus the dining room is filled with character details in original cabinetry, hinges and tile work. Retreat-like primary suite with newly designed dual closets, free-standing bathtub, steam shower and direct access to the outdoor "wellness zone" with outdoor shower, cold plunge and barrel sauna. Home gym with infrared heaters, art studio, vegetable garden, mature landscaping, gated and secure for privacy this home truly has it all!$9,650,000
Los Angeles 10770 Chalon Road
Meticulously renovated over the last few years, this stunning Monterey Colonial Villa was originally designed by Arlos R. Sedgley AIA and is rich with Hollywood Pedigree. Built for John Farrow and Maureen O'Sullivan in 1937, this extremely private and romantic estate, named Greystoke Cottage, is situated on over a half-acre of lush, manicured, and rambling grounds. Landscaped by renowned Tichenor & Thorpe Architects, the home is exquisitely designed for indoor-outdoor living and entertaining. Greystoke Cottage exemplifies modern luxury while retaining its classic charm. Flooded with golden light, the formal living room, dining room, sensational open kitchen/great room, library, family room, and Primary Retreat with spa-like bathroom make up the main level. On the lower level, there are 2 additional bedrooms and baths, plus a separate additional bed/bath that makes an excellent office or staff quarters. Standouts include French doors opening to balconies and patios from most rooms, four fireplaces, and beautiful hardwood floors throughout the home. Outside, you can enjoy the stunning secluded pool area which is perfect for entertaining and dining al fresco on the patio, or you can explore the magical secret garden-esque trails and parklike grounds. A serene oasis located in prime lower Bel Air (just minutes from Sunset Blvd), this extraordinary elegant estate will tug at your heartstrings.$8,995,000
Los Angeles 960 Stradella Road
$8,975,000
Los Angeles 10981 Bellagio Road
Situated in prestigious Lower Bel Air, this exclusive gated compound merges seamlessly with the fifteenth fairway of the renowned Bel Air Country Club, creating an endless expanse of lush mature landscaping culminating in a pastoral lake surrounded by towering trees. Recently renovated and ready for immediate occupancy, the main residence spans 6,200 square feet and showcases the epitome of indoor/outdoor living in Southern California. With a contemporary open floor plan designed for entertaining, this home, surrounded by estates valued at $50 million or more, presents an exceptional opportunity at an unbeatable price in a world-class location. Boasting four bedrooms and six and a half bathrooms, the main house includes a sophisticated primary suite with dual bathrooms and a sunlit office space. The spacious chef's kitchen features high-end Viking and Bosch appliances, a breakfast room, a wine refrigerator, an indoor brick barbecue, and captivating views of the impeccably manicured grounds.Additional highlights of this elegant compound include a separate pool house/gym with bathroom, a cozy library/reading room, and a generous upstairs deck overlooking an oversized pool. There is also a pool pavilion with a fireplace, multiple shaded patios for dining or relaxing, and an expansive lawn. The nearly one-acre lot offers a serene and park-like setting with extensive frontage, exceptional depth, and stunning views of the manicured fairways and greens of the golf course. While the residence is move-in ready, it also presents an opportunity for reimagining or redevelopment, potentially transforming it into a magnificent 15,000 sq.ft. estate. This remarkable property offers outstanding investment value and a rare chance to reside in or create a majestic golf course estate in one of California's most prestigious locations.$8,950,000
Los Angeles 15515 Collina Strada
Feel like you have stepped into Architectural Digest as you enter this newly renovated, pristine estate in the exclusive, guard gated Bel-Air Park. Offering luxury, privacy and security, this home was designed for modern living, elegance and even a multi-generational family. Upon entering the modern yet elegant foyer, the gorgeous views of the hills, valley lights and huge backyard are instantly inviting. A spacious and beautifully appointed formal dining room is large enough to accommodate a dining table for 12 or more people. The house boasts three unique living areas: a formal living room to receive guests as they arrive, a huge entertainment room with a large custom stone bar, fireplace and Fleetwood pocket doors to enjoy the expansive views and a theatre-like TV room with surround sound and adjacent wine closet. The gourmet, light-drenched kitchen would delight any chef, with its high-end appliances, massive and illuminated Crystallo stone island and plenty of work space and storage. Any entertainer or cook will appreciate all the duplicate appliances, including two dishwashers, two Wolf ranges, two Wolf ovens and an oversized Sub Zero refrigerator and freezer accompanied by two-drawer refrigerator under the counter. The kitchen's breakfast dining table enjoys natural breezes and views of the backyard, pool and canyons. The downstairs includes both a full bath and powder room. The living areas downstairs, the front yard, and the master bedroom upstairs, all have a sound system. Down the hall, there is a large utility room with washer and dryer and room for another refrigerator. Continue further to find a downstairs bedroom with en-suite full bathroom and a side entrance (a maid's quarter's perhaps). Follow the elegant main staircase or another back staircase to the second floor to find 4 very large secondary bedrooms with ample closet space and en-suite bathrooms. A second utility and laundry room offers additional convenience and storage. The west-facing primary bedroom is a true sanctuary, bathed in jetliners views and natural light. The large sleeping area has a fireplace and French doors that open to a Juliette balcony. The adjacent luxurious retreat includes a with wet bar to make your morning coffee and then take it to the private balcony to start your morning with a relaxing view and sunshine. The spa-like primary bathroom is a soothing and luxurious, with double vanities, marble slab walk in shower, freestanding bathtub, two private toilet rooms equipped with top of the line Neorest Toto toilets. Two large walk-in closets offer plenty of space for large wardrobes. A unique and special characteristic of this home is the secondary quarters that features 2 extra bedrooms, a full bathroom, living room and kitchenette, accessible from a private entrance on the outside ground level. These quarters, up a private third staircase, can be locked and isolated from the rest of the house or kept integrated into the larger living space. This is a perfect solution for a multi-generational family with private living space needs for parents, younger adults or other extended family or guests. Alternatively, it could provide rental income or even a professional work-from-home office space. Opportunities abound! This house is on the largest lot in the area and offers a large, flat and grassy back yard ideal for a kid's play area or entertaining. The west-facing, solar-heated pool and spa enjoy long days of sun. The landscaped front yard includes an 8-car motor court in addition to the 3 car garage. The whole property is designed for privacy and security. Either side of the backyard is lined by tall, mature trees. The house has electric security gates from the street entrance and there is a 8 camera security system with recording capability. The Bel Air gated community also provides security monitoring and 24/7 patroling. This home is an exercise is modern, luxurious living. It must be seen and experienced to be believed!$8,750,000
Los Angeles 11001 Sunset Boulevard
Welcome to a sanctuary of ultimate privacy and sophisticated modern architecture, nestled in the coveted celebrity enclave of Bel Air. This single-story estate epitomizes luxury living, offering a blend of unparalleled privacy and ease of access to Beverly Hills and beyond.As you approach this gated estate, anticipation builds with every step along the secluded driveway, passing through elegant wrought iron gates. The grand glass front door opens to reveal an expansive great room, where floor-to-ceiling windows frame awe-inspiring city and ocean views.Designed for the most discerning clientele, this home is an entertainer's paradise. The seamless flow of the interior space is highlighted by a generously sized living room with a cozy fireplace, an open kitchen with top-of-the-line Miele appliances, and an elongated island ideal for casual dining. A separate prep kitchen ensures effortless hosting for delightful dinner parties in the spacious dining area.Step outside to experience the pinnacle of indoor/outdoor living. Glass walls effortlessly connect the interior with a luxurious resort-like backyard, featuring fire pits, fountains, a pool, spa, and multiple inviting seating areas. Ascend to the rooftop view deck to discover a second BBQ, a bar, and additional seating, all while being captivated by panoramic views of the city and the ocean.The master wing offers a haven of comfort and style, with a sumptuous bedroom showcasing a striking wood accent wall, a custom fireplace, and a modern spa-inspired bath. The master bath includes a freestanding tub and a multi-person walk-in shower. An adjoining room provides versatile options—whether a bedroom, gym, office, or an expansive walk-in closet, with an additional bathroom dedicated to the master suite. The guest wing features beautifully designed bedroom suites with wrap-around lighting, ensuring comfort and elegance for all visitors. Embrace the rich Hollywood history of this site, once home to Joanne Carson and Truman Capote, and create your own unforgettable memories in this meticulously crafted Bel Air estate, with designer-selected finishes throughout.$8,498,000
Los Angeles 11729 Wetherby Lane
Located in the guard-gated community of Bel Air Crest is this magnificent Mediterranean estate. This custom home has been beautifully and tastefully remodeled to perfection. Private and gated with a motor court, you are greeted with a majestic presence. Impressive front doors open to the high ceilings, open entry and graceful floor plans. The living room with fireplace and a wall of windows invites you to enjoy day or night. The open floor plan has a built-in library/office and lighted custom bar, and built-ins with French doors flowing to incredible yard. The formal dining room has custom built-ins with French doors to the outside living room patio. The kitchen is the ultimate chef's kitchen. Huge center island, top-of-the-line appliances famous chefs have created amazing cuisine here. French doors to the barbecue, patios and pool offer beautiful light and views. The backyard is an oasis for entertaining. Outside bar, barbecue, pool, lounge areas, fire pit it can't get much better. With a total of 5 bedrooms en-suite, the primary is large with a balcony overlooking pool, a private sitting room/office or nursery, a large luxurious bath with fireplace, dual vanities and dressing rooms/closets. Additionally, there is an upstairs family room/media room. The high ceilings throughout large windows catching great light, stone and hardwood floors all add to the beauty of this home.$8,399,000
Los Angeles 11709 Wetherby Lane
This superbly modernized approximately 7,070 square foot guard-gated Bel Air Crest residence showcases refined materials, exquisite finishes, and impeccable decor throughout. Breathtaking grand entry with a chandelier suspended from the cathedral coffered ceiling welcomes guests to five en-suite bedrooms and six-and-one-half baths offering the epitome of luxury and elegance. Enjoy the lavish chef-caliber kitchen with designer-selected appointments, high-end appliances, custom cabinetry, oversized center island, spacious pantry, and ample space to entertain. The formal living room and dining room are ideal for hosting both large crowds and intimate gatherings. An impressive master wing offers a fireplace, dual custom Clive Christian closets, and relaxing spa-inspired bath complete with sauna/steam and beverage station. Three en-suite bedrooms are located on the second floor as well, and one en-suite bedroom and office are conveniently located on the main floor. Discover tranquil grounds that are beautifully landscaped and highlighted by an outdoor patio, pool, and spa. Don’t miss the exceptional quality and rare beauty that is being offered in the coveted guard-gated community of Bel Air Crest.$8,299,000
Los Angeles 1247 Roberto Lane
***SPECTACULAR OCEAN VIEW PROPERTY*** One of the best in the prestigious Bel-Air area, amidst the city's most celebrated estates, this gated Mediterranean view home offers unparalleled scale and luxurious amenities. Every living space boasts sweeping views of the city lights, ocean, and mountains. The grand entrance welcomes natural light, high ceilings, and skylights. The well-appointed kitchen features a granite island and top-of-the-line appliances, with the breakfast bar flowing into the expansive living room adorned with floor-to-ceiling windows, Canadian Maple wood floors, and a cozy fireplace. The formal living room exudes warmth and sunlight, leading out to a covered, heated travertine patio and a spacious backyard. The dining room provides an al-fresco option with stunning views and infrared heaters. Indoor amenities include a library, office, and media room. The primary bedroom showcases walls of glass, a fireplace, a large private terrace, a gym, a walk-in closet, and extraordinary views. The estate is complemented by a private backyard featuring a grassy area, an infinity edge pool, a spa, a fire pit, and a covered BBQ and dining area.$7,995,000
Los Angeles 976 Bel Air Road
Fully updated and impeccable, this contemporary 4 bed/5 bath residence sits on the prime 900 block of Bel Air Road, with far-reaching views across almost 4,500 SF and 3 spacious levels of luxurious living space. With an opulent open floor plan complete with a convenient elevator, the home features limestone and hardwood floors throughout, an integrated audio/video/security system, and direct access garage with a private, gated driveway. A modern gourmet kitchen features high end appliances, breakfast bar and dining area all overlooking exceptional mountain and city views. The large primary suite includes a sitting area, terrace, fireplace and huge walk-in closet, along with an en-suite bathroom with Carrera marble spa shower and soaking tub. There are 3 additional bedrooms each with an en-suite bathroom, plus a day-lit lower level game/theater room with custom wet bar. Other notable highlights include a large saltwater pool and spa, with multiple outdoor entertainment areas as well as a full BBQ and kitchen. There is also an impressive wellness room, with custom dry sauna, steam and mediation space. Truly an exceptional home in a highly coveted location, with easy access to Beverly Hills and the Westside.$7,945,000
Los Angeles 2716 Casiano Road
Welcome to 2716 Casiano Drive, an opulent residence evoking the splendor of imperial regency architecture.Exuding elegance and grandeur, this mini palace boasts impressive scale and proportion. Step through the main entrance to discover a gracious foyer adorned with soaring 19-foot ceilings, leading to a magnificent entry hall. The Versailles-style living room, breathtaking formal dining room, junior dining area, rich walnut-paneled bar showcasing intricate period moldings, lofty ceilings, steel-framed windows, and an abundance of natural light.Ascending upstairs reveals equally lavish details, including a sumptuous primary suite with two sitting rooms, a spacious main bedroom featuring a grand marble bathtub, and expansive walk-in closets. Four additional ensuite bedrooms, some with charming fireplaces and large French doors opening to a private balcony.Outside, the exquisite back garden offers a sanctuary of privacy, featuring a resort-style sparkling pool and spa with a cascading waterfall, accompanied by a spacious covered cabana providing unobstructed views of the magnificent cityscape. Additional amenities include a separate studio with a full bathroom beneath the main residence, a two-plus-car direct entry garage, gated and secure neighborhood, and over 50 fruit trees scattered throughout the property, adding to its allure.$7,450,000
Los Angeles 2323 Worthing Lane
Welcome to 2323 Worthing Lane, a true jewel poised within the exclusive and illustrious gated community of Bel Air Crest. This stunning private and Mediterranean-inspired estate, spanning a generous 9,104 square feet, graces a quiet and tranquil cul-de-sac adorned with verdant foliage, tasteful exterior illumination, and double garages accommodating 4 cars. An exceptional opportunity presents itself with this newly priced and seldom found in one of Los Angeles' most esteemed and coveted communities. Priced at an astonishing $787 per square foot, this listing unveils a remarkable value proposition within an exclusive enclave, making it an unparalleled investment opportunity for discerning buyers seeking luxury and prestige. Upon entering, a grandeur unfurls, guided by a double-height foyer replete with an exquisite grand staircase and resplendent chandeliers. The heart of the home, a gourmet kitchen bedecked with top-tier stainless-steel appliances, a six-burner range, and an expansive central island, invites culinary endeavors. An adjacent breakfast nook bestows a captivating vantage point. Another distinguished feature of this opulent residence is the inclusion of a captivating library and office space, distinguished by an Antique Vintage Pecan finish and adorned with exquisite decorative trims and stunning walnut wood. Ascending to the upper level, discover amply-appointed guest suites with each having its own private balcony and a sumptuous primary private retreat, complete with a fireplace, balcony overlooking the grounds, and dual his and her spa-like baths and walk in closets. The lower level transforms into an entertainer's haven, with multifaceted living spaces tailored for gaming, media, and relaxation. Step into the backyard sanctuary, where a shimmering pool, inviting spa, barbecue area, fire pit, and tiered patios await, cocooned by impeccable greenery for the utmost in seclusion. Reside in opulence and relish access to an array of five-star amenities: tennis courts, basketball courts, a dog park, pool, and a forthcoming clubhouse renovation. This secluded mediterranean estate, across from the Getty museum and mere moments from the pulse of the city, offers the quintessence of luxury living.$7,399,000
Los Angeles 1143 Linda Flora Drive
Enter through the gates of this state-of-the-art Cape Cod estate where modern grandeur seamlessly merges with traditional American architecture, embracing you with an instant feeling of home. Breathtaking ocean and canyon views transport you to a sanctuary far removed from city life while an expansive entry immediately impresses with soaring ceilings, gleaming skylights and magnificent crown moldings. Three separate living areas await within this spacious and effortlessly flowing residence while an impressive custom gourmet kitchen complete with Viking appliances, butlers pantry and formal dining room make for a chef's dream. Retreat upstairs to an awe-inspiring primary suite complete with a walk-in closet, private balcony and spa-like bathroom boasting a spectacular soaking tub, seating area and separate vast vanities. Outside, the stunning yard and oversized deck provide a picturesque setting to bask in the glorious California landscape amidst flourishing private gardens, fruit trees and various outdoor entertainment areas. 1143 Linda Flora offers an unparalleled haven in the coveted Lower Linda Flora neighborhood, with convenient access to prestigious schools like Warner Ave Elementary, Roscomare Elementary and John Thomas Dye Private School. Recent upgrades include motorized window shades, hardwood flooring and a comprehensive solar system designed to power the household's electrical needs and large EVs simultaneously.$7,395,000
Los Angeles 10685 Somma Way
Enchanted 5 bed/8 bath + den bath European Villa built in 2009 with incredible privacy beautifully nestled into a lushly landscaped large corner lot on premier cul-de-sac street off Stone Canyon within several blocks of the world-renowned Hotel Bel-Air. With walls of windows and incredible French doors throughout, this property invites nature inside and creates an ideal indoor and outdoor flow to patios, balconies and backyard, all with magical garden settings allowing the natural outside beauty to be viewed from every room with stunning canyon views from entire upstairs level including primary suite. Meticulously maintained by original owner with many custom features throughout. This 3-story home includes 5 bedrooms all with ensuite bathrooms including lower-level guest quarters. Beautiful covered front porch opens to formal entry and living room with fireplace and French doors opening to front balcony and backyard including a sculpture garden with 2 museum quality cast bronze sculptures. The grounds are spacious and filled with variety of mature trees and landscaped walking trails on the lot. Large formal dining room with fireplace opens to family room and breakfast area with multiple French doors and chef's kitchen with center island including 2nd sink, gas range/oven with pot filler, butler's pantry and beautiful soapstone countertops. Den off kitchen with built-ins and access to private garden patio with 3/4 bath (could be used as 6th bedroom). Primary suite includes built-in office area, fireplace and vaulted ceiling, 2 separate primary bathrooms with soapstone and travertine stone finishes, 2 separate walk-in closets and French door with balcony and views from every window. Incredible 5th bedroom separate quarters with separate entrance (or can be accessed from inside the home) on lower level. Special features include hardwood flooring, custom wood framed windows throughout, crown molding, multiple zone AC/Heat, 4 gas fireplaces, separate laundry room, wine storage and direct access 2-car garage with storage room, ideal for workshop/hobby room. In addition, the oversized driveway includes off-street parking for 6-8 cars. This breathtaking lower Bel Air property includes a desired traditional floor plan in ideal move-in ready condition and provides all the special elements of a tranquil countryside getaway.$7,200,000
Los Angeles 949 Stone Canyon Road
Meticulously remodeled East Coast Traditional on one of the most prestigious streets in Bel Air, just nine doors up from Hotel Bel Air. All 3,200+ SqFt of this sophisticated abode is crafted with only the finest finishes for the most discerning buyer. Upon entering the formal entry, guests are welcomed by rich hardwood floors and crown moldings thoughtfully leading through the curated floor plan. Designer done kitchen showcases marble countertops and floor to ceiling cabinets that tastefully conceal all appliances in addition to one of the four bedrooms in the home. The opulent primary suite offer a luxurious marble-clad en-suite with a soaker tub and dual sinks. A full basement with ample storage completes this masterpiece. Synonymous with tranquility, this ultra-private, flat 30,000+SqFt lot is framed by lush greenery and boasts a sizable in-ground pool, fountains, and seating area; all of which can be admired by the enclosed sunroom. An extraordinary offering to acquire a lavish residence in one of the best locations in Los Angeles.$6,995,000
Los Angeles 1047 Somera Road
Gated, contemporary residence on one of Bel Air's highly sought-after streets, with panoramic city, canyon, and ocean views. Formal foyer introduces the property, leading to an expansive living room featuring an adjacent bar, fireplace, and glass doors seamlessly opening to the patio, pool and views. The spacious family room, with a fireplace and glass doors opening to a wrap-around terrace. Modern kitchen is generously sized, equipped with an island and professional-grade appliances. The expansive primary suite encompasses a fireplace, a custom walk-in closet, and a luxurious marble bathroom. Additionally, there are three additional bedroom suites. Exterior space is designed for entertaining, showcasing a covered and open patios, terraces, a massive swimmers pool, and an large sun deck, all commanding breathtaking views. Perfect for owner user or developer. Development opportunity to build a 9,000+ square foot house before or if the wildlife ordinance goes into effect. Current owner had previous plans approved with Bowery design group that can possibly be renewed with new code changes, buyer to do own due diligence and verify the exact allowable floor area ratio for the subject property.$6,875,000
Los Angeles 11010 Chalon Road
Located in one of the most scenic perches of Bel Air, nestled high above the prestigious Bel Air Country Club golf course, this 4 bedroom, 4 bathroom three-level residence boasts premium finishes, magnificent views, and exceptional natural light. The main level presents an expansive open-concept layout, seamlessly connecting the living, dining, and kitchen spaces. Strategically positioned to maximize the breathtaking views of the hills of Bel Air, the Los Angeles skyline, and the pristinely manicured golf course, this design ensures a harmonious flow that enhances the overall experience. The kitchen centered around the statement waterfall-edged island, stands as the heart of culinary sophistication. With its blend of modern design, practical functionality, and luxe finishes, the space is a testament to refined taste. With adorning natural light, premium appliances, and an extremely large walk-in pantry, enjoy an ideal space to host and entertain guests. On the second level, find the primary suite complete with a generously appointed walk-in closet, and spa-inspired bath. With its free-standing tub, dual shower heads, and panoramic views framed by an oversized window and an adjoining outdoor terrace, the bath offers a serene ambiance ideal for rest and relaxation. The property also offers three additional bedrooms all with their own perspective ensuites. The lowest level offers a grand wine cellar, a sauna, and a versatile space as the fourth bedroom, currently dedicated as a recreation/game room. The property accentuates its phenomenal vistas with expansive wraparound glass balconies that seamlessly connect the interior spaces to the awe-inspiring surroundings.$6,350,000
Los Angeles 1508 Roscomare Road
Design. Quality. Execution: An architectural feat by Arshia Architects in collaboration with Greystone Group, different than any other home on the market- Truly in a league of its own. Upon entering through a "1 of 1" 12-foot pivot entry door, you are greeted with soaring ceilings and light from every angle. The home spans nearly 6,000 SQFT and seamlessly blends indoor-outdoor living, while embracing the natural setting with an organic palette, and creates an easy to live in floorpan that can also accommodate large gatherings. The heart of the home is a state of the art custom kitchen, clad in white oak and a double island, featuring beautiful quartzite countertops. 12-foot floor-to-ceiling Fleetwood doors open to a stunning grassy lawn and pool- With a deep connection to the surrounding natural beauty and 100 year old trees surrounding the property. Featuring 4 large bedrooms and 5 bathrooms, the second floor is dedicated to personal retreat, including a STUNNING primary bedroom suite that redefines luxury. The suite boasts a limestone primary bathroom equipped with a steam shower, Floating double vanity, and top notch finishes, creating a spa-like atmosphere. The spacious walk-in closet features full-height cabinets of rift white oak, offering ample storage with sophistication and a built in makeup vanity. The suite opens to a private balcony, providing serene treetop views and an ideal space for relaxation. In addition to the primary suite, the second floor has other additional secondary bedrooms that offer privacy and comfort for family members or guests. The residence is equipped with a fully wired smart system by Control 4, integrating technology and convenience into every aspect of the home, from security to entertainment and climate control, offering a truly modern living experience. Live in one of the finest locations in all of Los Angeles, close to the action, yet private, safe, and serine- With arguably one of the best school districts the city has to offer.$6,250,000
Los Angeles 1074 Chantilly Road
Truly sensational, stylish and elegant transitional lower Bel Air home. Designer done, entirely reconstructed and reconfigured with passion from the foundation up. Warm, high-end fixtures and finishes. Approximately 3000 Square feet. Excellent floor plan with wonderful indoor outdoor flow. Thirty eight feet of glass opening to a lush private sunny yard with plenty of entertaining space and a truly sparkling pool. A stunning Miele showcase kitchen with a 15 foot island ideal for hosting any gathering. 3 bedroom suites. Luxurious primary bedroom with 2 separate baths and 2 walk in closets. 5.1 surround sound, temperature controlled wine storage and a gated driveway. Beautifully landscaped. Smart home technology, Ideal location in one of the most prestigious neighborhoods on the planet. Just a few minutes from Sunset Blvd. Private, and secure . Realistically priced at $5.9 million. Land value at least $3.2 million with building, landscape, pool, hardscape etc. well in excess of $3 million.$5,900,000
Los Angeles 1011 Roscomare Road
COMPLETED IN 2021, THIS EXQUISITELY DESIGNED MODERN NAPA STYLE FARMHOUSE IS SET ON A 1/3-ACRE LOT IN PRIME LOWER BEL AIR. GATED & HEDGED FOR PRIVACY WITH A LARGE FLAT GRASSY YARD + POOL + SPA + BUILT-IN BBQ + A ROMANTIC TERRACED OVERLOOK. THE HOME FEATURES A STATE-OF-THE-ART AUTOMATION SYSTEM, A FULLY OUTFITTED MEDIA ROOM, TOP-OF-THE LINE CHEF'S KITCHEN, SOARING CEILINGS, RICH WARM WOOD TONES, & CUSTOM UPGRADES THROUGHOUT. THE INDOOR-OUTDOOR FLOW IS PERFECT FOR ENTERTAINING, AND THE OVERALL CRAFTSMANSHIP WILL SATISFY THOSE SEEKING THE HIGHEST LEVEL OF QUALITY. FURNISHINGS AND ARTWORK ARE AVAILABLE FOR SALE SEPARATELY, MAKING THIS A TRULY TURNKEY OPPORTUNITY.$5,800,000
Los Angeles 2201 Linda Flora Drive
Introducing this remarkable Contemporary Cozy Cape Cod home on a charming Bel Air walk street. This spacious property features 6 bedrooms, all en-suite, with 4 bedrooms & Den upstairs + 2 Bedrooms downstairs, providing ample space for comfortable living. With a generous 4912 square feet of living space on a 21K+ square foot lot, there's plenty of room to spread out and enjoy living, work, and play in spaces that seamlessly blend together. Inside, the home boasts a game room with a 5 speaker surround sound system, HD projector, and bar, making it an ideal space for entertaining. Step outside to soak in the breathtaking views from the deck or unwind under the covered patio, perfect for a meditative moment or hosting outdoor gatherings. The backyard is a true oasis, complete with a refreshing pool and a basketball/sport court, offering endless opportunities for recreation & relaxation. The Primary Suite is its own wing, includes private view balcony, spacious His & Hers walk-in closets, and a primary bath w/steam shower. The property also features a direct entry garage and an ample laundry room for added convenience. Located in a prime Bel Air location, this property presents a rare chance to own a piece of tranquility in the heart of LA. Don't miss out on the chance to make this remarkable property your new home. Schedule a tour today and experience the epitome of comfortable and stylish living in the heart of Bel Air.$5,750,000
Los Angeles 10855 Savona Road
Presenting a rare opportunity in prime Bel Air, this property offers approved RTI plans for a single-family residence on a spacious flat lot. Located on a serene street in a family-oriented neighborhood, the property spans 16,250 sqft and features breathtaking 270-degree views of the Pacific Ocean, The Getty, and surrounding canyons. The modern-designed home, fully entitled and ready to build, will encompass approximately 4,500 sqft with 5 bedrooms and 5 bathrooms, boasting an open floor plan with expansive living spaces and floor-to-ceiling windows that flood the interior with natural light. Additional amenities include a generous backyard with a pool, a chef's kitchen, an elegant dining room, and a rooftop deck offering nearly 360-degree panoramic views.This property capitalizes on its flat terrain, offering the flexibility to either remodel the existing residence or build afresh to match the buyer's preferences. The current home is livable, allowing occupants to reside on-site while preparing for future plans. Ready-to-issue plans by Maquette Studio Architects are included, enabling buyers to promptly initiate the project according to their schedule.$5,699,000
Los Angeles 1957 Linda Flora Drive
Nestled along Linda Flora Drive in the esteemed Bel Air, this stunning residence epitomizes the pinnacle of luxury living. As you arrive, a circular gated driveway welcomes you. Upon entering, you are greeted by two story foyer, adorned with intricate details and bathed in natural light pouring through expansive windows. At the heart of the home lies open-concept family and kitchen area, where stunning views serve as the backdrop to daily life. The gourmet kitchen, complete with a breakfast area, is ideal for casual dining or entertaining. Outside, the backyard oasis beckons, featuring a glistening infinity pool that seems to blend seamlessly with the horizon, a soothing spa for ultimate relaxation, and multiple outdoor living spaces perfect for al fresco dining and entertaining. With four ensuite bedrooms upstairs, two bedrooms downstairs and a bonus room great for an office or a gym, there is an abundance of space for both family and guests. The primary suite is a haven of tranquility, boasting view of the landscape, an opulent bathroom, and a private balcony overlooking the infinity pool and spa below. Whether lounging by the pool or gathering around the fire pit beneath the stars, the outdoor living experience is truly unmatched. With its seamless integration of indoor and outdoor spaces and breathtaking vistas, this residence epitomizes Southern California living in the prestigious enclave of Bel Air.$5,500,000
Los Angeles 2156 Roscomare Road
In a sought-after enclave of Bel Air, experience serene living at this stunning new construction home boasting breathtaking canyon, ocean and Catalina views. A grand front door gives way to a warm interior that merges traditional charm with the sophistication of contemporary design. High ceilings throughout make this open concept floor plan feel light and airy. Designed for the most discerning of cooks, the gourmet kitchen is equipped with top-of-the-line appliances and an island with attached built-in breakfast table. A pair of impressive sliding glass doors in the kitchen and family room open to extend your living space to the outside. A formal living, large dining room and movie theater complete the main living space. Head upstairs to find four bedrooms, all with ensuite bathrooms, a large laundry room, and loft area with a sliding glass door that leads out to a large balcony, where you can soak in the spectacular views. The primary suite features dual walk-in closets and an opulent bathroom that boasts a soaking tub, large rainfall shower, double vanity and makeup vanity. Surrounded by lush greenery and with no direct neighbors behind you, enjoy your privacy in the tranquil backyard retreat. The entertainer's backyard consists of a sparkling pool & spa, low maintenance artificial turf yard and spacious deck tucked into the hillside amongst the trees that is perfect for morning tea, Yoga, Tai Chi, or even a kids play gym. Top-notch amenities include a state-of-the-art home theater, temperature controlled wine room, main level ensuite bedroom, built-in ceiling speakers, a mud room and two car garage. This excellent location allows for easy access to the Valley and Westside and award winning schools such as Roscomare Elementary School, Wise School, Mirman School, Milken Community School, Berkeley Hall School, Curtis School and more. Don't miss this fabulous opportunity!$5,295,000
Los Angeles 860 Linda Flora Drive
Property being sold for land value. House is a heavy fixer/tear down. Gated private estate in the best location with the best views. Spectacular city and canyon views. 33,000 sq ft lot is approx. one third flat and two thirds down hill slope. Large back yard with pool,, spa tub, paddle tennis court, built in BBQ area. Large bonus rec room and 2 story 3 br + 3.5 baths guest house with several decks. This lower Bel-Air area has several large new construction homes in the 15-20 million $ estates Recent tree trimming has extspanded VIEWS!$5,250,000
Bel Air 1808 Roscomare Road
Enjoy serene canyon living surrounded by lush foliage and mountain vistas in this highly desirable pocket of Bel Air. A grand front door gives way to a warm interior filled with natural light from the walls of glass. High ceilings carry throughout the open concept floor plan and help to make this new construction home feel open and airy. A culinary enthusiast's dream, the gourmet kitchen is equipped with professional grade appliances, a massive center island with seating, walk-in pantry and breakfast nook. Open to the kitchen, the spacious living room boasts an oversized pocket door that disappears into the wall, allowing for seamless indoor/outdoor living. A gorgeous see through bookmatch fireplace separates the space from the formal dining room and provides the ideal backdrop for an intimate dinner party. Upstairs, the expansive primary suite features a private balcony overlooking the backyard, dual closets and a sumptuous bathroom with an impressive steam shower, soaking tub and dual vanities. Additionally, there are three ensuite bedrooms and a loft space. Top-notch amenities include a state of the art home theater, temperature controlled wine room, laundry room, main floor en suite bedroom, mud room and two car garage. With no direct neighbors behind, enjoy added privacy in the low maintenance backyard that boasts a sparkling pool/spa, outdoor bbq and artificial turf yard. Conveniently located down the road from the highly coveted Roscomare Road Elementary School and within close proximity to both the Valley and Westside.$5,199,000
Los Angeles 1181 Somera Road
Nestled in the prestigious enclave of prime Bel Air, the unveiling of 1181 Somera Rd marks a momentous rare gem hidden from the world for over three decades, perfect for Developer or Owner remodeling, now ready to captivate discerning buyers with its gorgeous allure. Spanning a grand approximately 3,000 sq ft 4 bedrooms and 4 bathrooms within an expansive 33,000 square foot lot, this residence embodies the epitome of luxury living. From the moment one steps through its wonderful welcoming entrance, a sense of wonderment takes hold. The home's opulent interiors, meticulously designed and curated, evoke a feeling of grandeur and brightness. Each detail, from the soaring ceilings to an unparalleled sense of views. Outside, the sprawling grounds beckon with breathtaking vistas of the surrounding landscape. Whether hosting extravagant gatherings or enjoying quiet moments of reflection, the outdoor spaces offer a sanctuary of serenity and beauty. As this distinguished property makes its long-awaited debut, it presents an extraordinary opportunity for those seeking the ultimate in Bel Air living. With its rich history and charm, 1181 Somera Rd stands as a testament to the timeless allure of Southern California's most coveted neighborhood. A place where dreams are realized and memories are made to last a lifetime. Don't miss out on this amazing opportunity!$5,000,000
Los Angeles 2754 Roscomare Road
This exquisite home with a European country flair enjoys a private two-thirds of an acre lot in upper Bel-Air, and boasts a 1000 s.f. production office and screening room with a separate entrance. Enjoy abundant off-street parking, and enter the enchanting courtyard to find yourself removed from the world beyond the walls. The formal entry opens to a sprawling living room, and a character rich game room and bar, all seamlessly connected to the verdant garden by an oversized pivoting glass door. A glimpse into the artist's studio reveals a haven of inspiration, where vibrant canvases adorn the walls, igniting creativity in an atmosphere both cozy and warm. The heart of the home, a gourmet kitchen and charming breakfast room, has played host to many esteemed chefs crafting culinary delights for gatherings both big and small. Entertaining is made efficient and easy with an over-sized butler's pantry equipped with additional appliances, storage, counter-tops, and a dedicated dishwasher and sink, where extra kitchenware and small appliances can be conveniently stored, and untidy prep and clean-up intentionally concealed from guests. The spacious formal dining room with its picture window to the courtyard is accessible from the kitchen/breakfast room and the living room. Retreat to the primary suite, a sanctuary of elegance boasting dual bathrooms, each with a walk-in closet, a fireplace, fine furniture quality built-ins, French doors leading to the yard, and an attached professionally equipped gym. There are two additional bedrooms on the main floor, as well as a powder room, laundry room and extra storage. Upstairs, the office and screening room await, with electronic black-out shades for enhanced viewing. A floor plan of the office is available, showcasing the versatility of this brilliantly designed space which easily accommodates 8+ desks. Outside, find grounds that offer a variety of areas to absorb and explore, including a covered outdoor living room with a fireplace, several dining areas, an inviting hot tub, a fire-pit, a swimmer's pool, and an outdoor kitchen. With all this, and easy access to the Westside, Valley and Beverly Hills, and within the boundaries of the coveted Roscomare Elementary School district, there is no place better to blissfully staycation, efficiently work, and effortlessly entertain.$4,995,000
Los Angeles 10812 Portofino Place
Sited on a sleepy, wooded cul-de-sac off Stradella Rd in prime Bel-Air, this luminous 5 bedroom, 5 bath East Coast Traditional residence features imported fixtures and finishes, custom millwork, marble fireplaces, and a generously sized backyard set amidst a medley of canyon, city and ocean views. Recently and meticulously renovated, designer details include sleek, dark brown hardwood floors, vaulted ceilings with various skylights and French doors throughout. Luxury living spaces include a light-filled formal living room, a formal dining room, and today's family room adjacent to the gourmet chef's kitchen, fully equipped with an island, a breakfast area, and Viking, Miele, & Sub-Zero stainless steel appliances. There are four bedrooms on the main level including the primary suite with its spa-like bath, spacious walk-in closet, separate vanity area, elegant marble fireplace and windows showcasing stunning views. Primarily a single story home, there's a fabulous second story wing that includes a spacious bedroom retreat complete with an additional den/office/flexible space and bathroom. This quiet and tranquil setting is further enhanced by South-facing, gorgeous views from almost everywhere. The backyard is an entertainer's paradise featuring a sparkling pool, a new putting green and a large deck and patio; it's the perfect place to enjoy quintessential Southern California indoor-outdoor living. This property has a very sensible layout, perfect not only for easy entertaining but also, for family living. It's also proximal to some of the best schools Los Angeles has to offer. This is a rare opportunity to purchase a completely turnkey, classically elegant home in prime Bel-Air in the company of $20M+ neighboring homes. Although it feels miles away from the city, 10812 Portofino Place is just minutes away from the best restaurants and shopping in Beverly Hills, Brentwood and Westwood. Very close to UCLA.$4,800,000
Los Angeles 15524 Collina Strada
Behind the 24-hour guarded entry of Bel Air Park, 15524 Collina Strada unveils a harmonious blend of charm and traditional American colonial architecture, surrounded by the serene backdrop of the Santa Monica Mountains. Upon arrival, the foyer, graced by a grand spiral staircase and checkered tile flooring, set the tone of the elegant design throughout. The formal living room, featuring cherry oak wood flooring framed by expansive windows, allows abundant natural light to pour in. A custom mantlepiece complements the fireplace with built-in glass shelving, creating a warm and inviting ambiance that effortlessly flows into the adjoining dining room. In continuity of the grandeur of this home, the billiard room boasts a built-in bar, surround sound, and an additional fireplace, offering versatility, easily converting into a library or office space as desired. The contemporary kitchen is well equipped with top-of-the-line stainless steel and Viking appliances, all seamlessly built-in to maximize space. A center island and a hanging pot rack add ease and functionality to every chef's culinary experience. The primary suite offers a retreat with a separate seating area, a walk-in closet, an office and room for a gym, an en-suite bathroom presenting dual vanities, and a glass-enclosed shower with a built-in bench. The meticulously landscaped backyard is a haven of tranquility, featuring a pool, waterfall jacuzzi, and various lounge areas. Manicured gardens, a basketball court, a custom waterfall fountain, a BBQ grill, and a veranda provide the perfect setting for alfresco entertaining or quiet moments of relaxation.$4,795,000
Los Angeles 10820 Savona Road
Welcome to this magnificent 4-bedroom, 4-bathroom estate nestled in the prestigious enclave of Bel Air. Spanning an impressive 3,985 sq ft on a generous .31-acre lot, this home is the embodiment of luxury and sophistication. As you step inside, you'll be immediately captivated by the breathtaking views that define this property. This property boasts sweeping views of Los Angeles, creating an unparalleled living experience. The expansive family room and cozy den are perfect for both relaxing and entertaining, each offering a front-row seat to the city's iconic skyline. The gourmet kitchen is a culinary masterpiece, featuring top-of-the-line appliances, custom cabinetry, and an oversized island, all framed by stunning views. Whether you're hosting a dinner party or enjoying a quiet evening at home, this space is sure to impress. The primary bedroom is a true retreat, offering a sanctuary of luxury with a spa-like bathroom and a spacious seating area. The remaining three bedrooms are spacious and versatile, providing serene retreats for family or guests. Outside, the property's lush landscaping and serene ambiance create a private oasis. The expansive lot offers endless possibilities for outdoor living and entertaining, from al fresco dining to lounging under the stars. The generously sized pool is perfect for a refreshing dip on warm days or for hosting lively poolside gatherings. This Bel Air gem combines unparalleled views with exquisite design, offering a truly unique and luxurious living experience. Don't miss the opportunity to make this extraordinary home yours. Schedule a private showing today and experience the best of Bel Air living.$4,795,000
Los Angeles 1016 Stradella Road
An incredible development opportunity with lush views in one of Los Angeles' most desirable enclaves, lower Bel Air. Located on the prestigious Stradella Road, the lot is ideal for development with approximately 150 feet of frontage, a flat +/- 4,500 sq. ft. pad of land, with the ability to build a +/- 9,000 sq. ft. house per owner. Surrounded by numerous $30m+ estates (including The One which sold for $141m) this is a blue chip location replete with panoramic canyon and hillside views overlooking Somma Way and Stone Canyon. A unique opportunity for a developer looking for their next project, or an end-user looking to build their dream home in an A+ location.$4,795,000
Bel Air 1121 Roberto Lane
Nestled in the prestigious hills of Bel Air, this luxurious residence boasts a harmonious blend of elegance and modern comfort. The expansive deck serves as a captivating centerpiece, offering panoramic views of the lush, rolling landscape and cityscape beyond. Here, you can relax in style or entertain guests, surrounded by the serene beauty that defines this exclusive neighborhood. The property features a sparkling pool and a rejuvenating jacuzzi, perfect for unwinding under the California sun or the starlit sky. The outdoor space seamlessly extends into the meticulously landscaped grounds, creating a private oasis that feels worlds away from the hustle and bustle of city life. Inside, the home is designed to accommodate a growing family or visiting guests with ease. Multiple spacious bedrooms, each with ample closet space and large windows, ensure comfort and privacy for everyone. The potential for growth is evident throughout the property. Whether you envision expanding the living space, adding personalized touches, or creating additional entertainment areas, this home offers endless possibilities to suit your unique lifestyle and preferences. With its blend of natural beauty, luxurious amenities, and future potential, this property is an exceptional opportunity to experience the best of Southern California living.$4,700,000
Los Angeles 10686 Somma Way
Incredible Bel Air Canyon Retreat 3 bed/2.75 bath + detached studio/office Storybook Traditional on a magical lot, approximately 3/4 of an acre lot in prime cul-de-sac street off Stone Canyon within moments of the iconic 5-Star Hotel Bel Air. First offering in over 50+years, this inviting private setting begins with a gated brick finished patio behind lush landscaping. Formal entry opens to living room with beautiful floor to ceiling windows overlooking front yard greenery, marble finished fireplace all opening with French doors to charming family room with vaulted wood beamed ceiling, stone flooring, brick front fireplace and wall of windows and access to an entertainers dream backyard that will take your breath away with wide open landscaped serene canyon setting of verdant hillside greenery, walkways, various brick patio seating and dining areas and sparkling newly refinished pool & pathway to detached bonus room, ideal for office/art studio. Family room opens to both stunning dining room with French doors to backyard ideal for al fresco dining, and also opens to a cozy paneled office/library complete with the most charming 1941 era walk-up speakeasy bar closet. Sun-filled kitchen with stainless steel appliances including double ovens, 6-burner range top and a cozy breakfast nook. 2 ensuite bedrooms off living room including primary suite with tranquil balcony overlooking greenery and updated tumbled marble finished full bath with dual basins. 2nd bedroom with ensuite 3/4 bathroom, walk-in closet and sliding door to backyard. 3rd bedroom/maids room off kitchen and laundry room with access to full bathroom also opens as powder room off entry. Additional features include hardwood flooring, central ac/heat, new roof and gutters, newly refinished pool. Truly a unique opportunity to remodel/expand this a one-of-a-kind property.$4,650,000
Los Angeles 1785 Bel Air Road
In the company of some of the most important and prestigious homes in Los Angeles, here is a diamond in the rough. With exhilarating, sweeping views of the city, canyons and mountains, this just over 13-acre-parcel is for sale for the first time in decades. The site offers unparalleled privacy and seclusion in a tranquil, natural, maturely-wooded setting with great potential to remodel and potentially expand to create a very special hillside retreat with one of the best internationally recognized addresses in town. Bel-Air is located moments away from UCLA, Westwood and Beverly Hills and is a short drive to the Pacific Ocean. Please do not enter the grounds unaccompanied by listing agent. Be careful as the pool is empty. Shown by appointment only.$4,595,000
Los Angeles 15438 Mulholland Drive
-Amazing private compound about 5 minutes west of the Beverly Glen Center and just one street west of Roscomare, set way off Mulholland. Gorgeous, remodeled sun-filled traditional home on a semi-private street with only 4 homes! The property is secluded from the street with a gated driveway. Beautiful views of the canyons, mountains and peak-a-boo view to the ocean. 2 story home with 4 Bedrooms each having their own en-suite bathrooms plus a powder room. THE PRIMARY BEDROOM IS ON ONE SIDE OF THE HOUSE ON THE 2ND STORY. THE THREE OTHER BEDROOMS ARE ON THE OPPOSITE SIDE OF THE HOUSE - TWO ON THE FIRST LEVEL AND ONE ON THE 2ND LEVEL. FYI-..Remodeled by celebrity designer "Jeff Lewis" with floor to ceiling windows, hardwood floors and soaring ceilings. Large open living room with a media room. The Living room opens to a large patio that can accommodate 50 people or so for entertaining. Beautiful dining room with a wall of windows for natural light all day. Oversized kitchen with large center island, stainless steel appliances, along with a very spacious breakfast and family room. The master suite has beautiful views with a terrace overlooking the pool. Large walk-in closet, spacious master bathroom with double sinks, separate tub and shower. The mostly flat outdoor space has a sparkling pool & spa, a new resurfaced pickle ball court, built-in BBQ and lounge area.$4,375,000
Los Angeles 1032 Casiano Road
Custom built Contemporary / Traditional home with European inspired elements of style, grand scale and a beautifully designed floor-plan, ideal for entertaining, family living, fully optimized for quality of life. Gated and secured, the property sits at the west end of lower Bel Air, on exclusive upper Casiano, a cul-de-sac street with a strong sense of community. Upon entering, you are greeted by dramatic soaring ceilings and open spaces, flooded with natural light. The formal living room features a beautiful wood burning fireplace and floor to ceiling windows. Step down to a lounge-like family room, which sits adjacent to the open breakfast area and over-sized cook's kitchen with center island and walk-in pantry. A glance outside reveals a perfectly framed view of the spectacular Getty Center. Multiple sets of French doors lead you to a terrace spanning the width of the home, then down to the lush, terraced and private backyard, with room for a pool and/or expanded grounds. The backyard features manicured gardens, fountain and a lower patio with built-in BBQ & outdoor lounge. Another lower pad offers a jacuzzi spa-tub, surrounded by greenery. A powder room, circular dining room for eight, large guest suite plus smaller bonus bedroom & bathroom and full-scale laundry room round off the lower level. The dramatic sweeping staircase accents the ground floor and leads guests upstairs to 3 bedrooms, each with ensuite bathrooms, including the primary wing, a space of incredible proportions, beautifully appointed and dressed in luxury. Upon entering the primary wing, double doors lead to a foyer, lounge with bar & fireplace, then into the lavish bedroom. The bathroom offers sinks & vanities on opposite ends, an over-sized glass enclosed shower and large soaking tub in the middle. Two water closets and a large walk-in closet with attached patio complete the primary. A mezzanine office space is well positioned adjacent to the primary suite. Rich, earth-tones are used throughout the interior. Quality of construction and attention to detail is evident. The home has been lovingly cared for and is in overall immaculate condition, a testament to both its quality and pride of ownership. Additional details include recessed lighting, surround sound, security system, soffited ceilings, central vacuum, an abundance of storage, two garages (one with direct entry) and a large motor-court for several more cars. Exceptional value in a coveted location. Among the lowest price per square foot in 90049. Custom designed and constructed by current owner, who enjoyed an illustrious career as an Architect-Contractor. Pool renderings are provided for illustrative purposes only.$4,250,000
Los Angeles 1260 Roscomare Road
Welcome to this elegant and spacious Mediterranean style estate nestled in prestigious lower Bel-Air. Gated and set back from the street this updated 5 BD + 6 BA home offers close to 4600 sf of living space and sits on a generous 14,000 sf mostly flat lot. As you enter the property, an elaborate stone waterfall and pond welcome you to this private oasis. Step inside and be greeted by a formal entry and curved stone staircase that open to voluminous grand scale living spaces perfect for relaxation or entertaining. The interior is bathed in natural light and adorned with dramatic curved archways, soaring pitched wood-beamed ceilings, skylights, French doors, and large, picturesque windows that create a seamless indoor-outdoor flow and offer breathtaking views of the exterior surroundings. The enormous chef's kitchen is a culinary delight, boasting top-of-the-line stainless steel appliances, center island, marble countertops, breakfast bar, butler's pantry, and abundant wood cabinetry. The sun-filled kitchen connects to an open family room that leads to the gorgeous backyard sanctuary surrounded by lush foliage and mature trees. Outside, the property features a resort style pebble tec pool and spa, expansive flagstone patio, built-in bar, firepit, and 2-story detached guest house complete with kitchen, bedroom, and private upper-level deck. The main house showcases quality materials throughout with extreme attention to detail that includes custom wood-carved doors, intricate tile work, marble countertops. travertine floors, extensive wood trim, lavish fixtures, and recessed lighting throughout. The luxurious primary suite boasts a huge walk-in closet, opulent spa-like bathroom, fireplace, and private outdoor patio. Additional amenities include a separate laundry room and 3-car garage on lower level and large motor court providing ample parking for guests. Experience the epitome of luxury living in this magnificent estate located on coveted lower Roscomare Rd with easy access to top-rated schools, Sunset Blvd and all the Westside has to offer. Court-ordered sale. Drive-by only. No open houses or showings. Property available to show after accepted offer. Offers can be made subject to interior inspection. Photos, 3-D Virtual Tour, Floor Plans, Permit Report, and recent Appraisal available. Main House measures 3843 SF and Guest House measures 743 SF per appraisal. Please inquire for more details.$4,199,000
Los Angeles 1633 Stone Canyon Road
Welcome to this exquisite 5 bedroom estate for sale in Bel Air. Situated in one of the most sought after neighborhoods in Los Angeles, this stunning residence offers the perfect blend of luxury, comfort and privacy. As you enter the grand foyer, you are greeted by an open and spacious floor plan that seamlessly flows from the living room to the dining area and kitchen. The living room boasts high ceilings and tall windows that flood the space with natural light, creating a warm and inviting ambiance. The gourmet kitchen is a chef’s dream come true, featuring top of the line Viking appliances and a large waterfall island, inlaid with custom cabinetry throughout. The adjoining breakfast nook offers the perfect spot to enjoy your morning coffee while soaking in the breathtaking views of the surrounding hills. The primary suite is a true oasis, complete with a private balcony, fireplace and luxurious en-suite bathroom featuring a spa tub, dual vanities and a large walk in closet. The four additional bedrooms are all generously sized and feature their own en-suit bathrooms. The outdoor space is equally impressive with an expansive patio area and beautifully landscape gardens, perfect for entertaining guests or enjoying a quiet evening at home. Located just minutes from world-class shopping, dining and entertainment, this is truly a once in a lifetime opportunity to own a piece of Bel Air’s unparalleled luxury lifestyle. Dont miss your chance to make this stunning residence your own!$3,999,888
Los Angeles 1324 Casiano Road
Celebrated in DWELL magazine for its architectural brilliance. This meticulously restored Mid-Century Modern home offers an exquisite blend of vintage charm and contemporary luxury. With four spacious bedrooms and four elegant bathrooms, the property provides ample space and comfort. Perched in a serene canyon setting, the home boasts breathtaking views of the surrounding landscape, including the iconic Getty Museum. The design emphasizes clean lines, open spaces, and large windows that invite natural light, creating a harmonious connection between indoor and outdoor living. Experience the timeless elegance of this designer home, where every detail has been thoughtfully curated to honor its original 1960s glory while incorporating modern amenities. Whether enjoying the panoramic views, entertaining in the stylish living areas, or relaxing in one of the beautifully appointed bedrooms, 1324 Casiano Road offers a unique and sophisticated living experience. The property is also for lease, fully furnished.$3,995,000
Los Angeles 2275 Stradella Road
Welcome to Villa de Elegancia, where timeless sophistication meets the epitome of mid-century charm. Crafted by the visionary architect Edward Fickett and designed by the esteemed James Lumsden, this exquisite ranch-style home stands as a testament to an era defined by elegance and refinement. Nestled in the heart of Bel Air, Villa de Elegancia exudes an unparalleled aura of class and allure. As you approach this stunning single story, you are greeted by manicured lawns and swaying palm trees, setting the stage for a truly magnificent experience. Upon entering, you are enveloped by the warmth of the sun-drenched interiors, meticulously curated to capture the essence of mid-century design. A seamless fusion of indoor and outdoor living spaces invites you to unwind and indulge in the luxury of relaxation. The visionary craftsmanship of Edward Fickett is evident in every corner of this home, from the clean lines to the thoughtfully designed layout. With James Lumsden's creative touch adding a layer of timeless elegance, Villa de Elegancia stands as a masterpiece of architectural excellence. Featuring 4 bedrooms and 4 bathrooms, this sprawling estate offers ample space for both intimate gatherings and grand soirees. The spacious living areas are adorned with sleek finishes and bespoke furnishings, creating an ambiance of understated luxury. Step outside to discover your own private oasis, where a sparkling pool awaits amidst lush landscaping. Bask in the California sun or retreat to the shaded patio for al fresco dining and entertaining. Located in prestigious Bel Air, Villa de Elegancia offers the ultimate blend of privacy and convenience. With top schools surrounding, moments away from Beverly Hills, Westwood, and Freeways, yet tucked away perfectly, every aspect of luxurious living is within reach. Indulge in the allure of mid-century glamour and make Villa de Elegancia your own. This is more than just a home it's a statement of refinement, sophistication, and impeccable taste. This home, like a perfectly aged wine, is just hitting its stride and waiting for its perfect pairing to open it up! Welcome to the epitome of elegance. Welcome to Villa de Elegancia.$3,990,000
Los Angeles 2179 Linda Flora Drive
Upper Bel Air Traditional mid block on a Linda Flora Drive, a picturesque and highly desirable culdesac. The property was originally built in 1950 and has had three additions over the years and now offers over 3500 sq feet of living space on an expanse 18k+ flat lot. The same family has loved the home for 40+ years and has maintained and upgraded many systems - inc. plumbing, electrical, HVAC, roof, sewer & paid-off solar panels installed in 2015. This creates the ideal renovation opportunity for a buyer looking to choose the cosmetics without having to replace all of the systems. The first level has a living room with French doors to the outside, a spacious dining room, and charming eat-in kitchen with walk-in pantry. Two bedrooms on the first floor, including huge primary suite with en-suite bath, two closets, a fireplace and French doors looking onto the garden. Upstairs you will find three bedrooms & two bathrooms. On the opposite side of the house (above the garage) is a spacious family room with separate office area and bathroom. There are so many separate areas in this home - lots of places for children to have their own wing and guests to have their own space. The backyard faces west looking onto a deep and quiet ridge below. The expansive view, flat lot, gorgeous swimming pool and 2nd tier lower-level garden offer the perfect outdoor spaces. Quiet & peaceful upper Bel Air location with easy access the city or valley and a short stroll to Roscomare elementary school (buyer to verify enrollment). This is a fantastic opportunity to design the forever home of your dreams in one of the most beautiful locations in the city.$3,750,000
Los Angeles 11829 Henley Lane
Presenting an extraordinary traditional home nestled within the prestigious and private 24-hour guard gated community of Bel Air Crest. This magnificent estate, perfectly positioned at the end of a serene cul-de-sac, offers an expansive three-story layout with an elevator granting access to all floors, creating an atmosphere of luxury and convenience. Designed for grand entertaining, this residence features multiple living spaces adorned with soaring ceilings, elegant floors, and abundant windows that flood the home with natural light. Spanning 3,918 square feet, this home encompasses 4 bedrooms and 3.5 baths, including a sizable bonus room on the lower level, ideal for versatile use. The second level welcomes you with a formal entry, a luminous living room accented by a fireplace, a formal dining room with a Wine Cellar, and a family room boasting a wet bar and another fireplace, seamlessly leading to the spacious Gourmet's kitchen with a butler's pantry. French doors open to reveal a stunning secluded backyard oasis, complete with a built-in BBQ, patio area, and a large private swimming pool surrounded by a lounge sitting area, perfect for outdoor entertaining and al fresco dining. The primary suite, situated on the second level opposite two guest bedrooms, features high ceilings, a luxurious bathroom, and two walk-in closets, providing the ultimate retreat. The lower level offers a private guest suite with an en-suite bathroom and walk-in closet, a fantastic bonus room suitable for a home theater or recreation room, a fitness room, and a 3-car garage with ample storage cabinets. Residents of Bel Air Crest enjoy unparalleled security and access to fabulous community amenities, including a newly renovated clubhouse, a sparkling pool, an updated gym, tennis courts, basketball courts, a mini-golf course, a dog park, and access to scenic hiking trails, ensuring a lifestyle of comfort and luxury. Located near top-rated schools and offering easy access to freeways, the westside, and the valley, this home presents a rare opportunity to experience the epitome of upscale living in one of Los Angeles' most sought-after neighborhoods. Visits to the community require check-in with security at the front gate and proper identification.$3,625,000
Los Angeles 1119 Linda Flora Drive
Breathtaking views overlooking the ocean, canyon and Getty Center. A rare opportunity to build an architectural masterpiece surrounded by high-end, luxurious multi-million-dollar estates on one of the most prestigious, sought-after streets. Exclusive Bel Air neighborhood, ideal location just minutes to Sunset Boulevard and the 405 freeway. Perfect for a builder, developer and/or owner-user to build an exclusive gated private estate. UnderBuilt (attached) indicates that more than 15,000 SF (plus subterranean can be built). Currently being used as an equestrian property with access to miles of trails. The adjacent property with main home and guest casita at 1111 Linda Flora designed by Shubin & Donaldson can also be acquired for $16,000,000.$3,600,000
Los Angeles 11343 Chalon Road
Exceptional opportunity to reimagine this 3,720+ SqFt contemporary with explosive canyon and city views just off of the West Gate in Bel Air. Surrounded by multimillion properties in one of the best locations in Los Angeles, the potential for return is exponential. The current 5 bed, 4.5 bath floor plan boats double-height ceilings and an abundance of natural lighting throughout. Sprawling 32,000+ SqFt, this ultra private lot intentionally captures breathtaking panoramic views met with lush greenery landscaping and a tremendous in-ground pool. Spacious primary suite intentionally captures stunning ocean views. An attached two car garage and circular driveway offer ample parking. Don't miss this chance to acquire one of the few remaining homes capable of such a caliber of immense value.$3,495,000
Los Angeles 15531 Hamner Drive
Welcome to this exquisite single-story masterpiece in Bel Air, exuding grandeur and elegance at every turn. Situated on a tranquil cul-de-sac, this distinguished residence offers an enchanting backyard retreat featuring a glistening pool, inviting BBQ area, flourishing fruit trees, and lush landscaping that creates a verdant oasis.Step through the threshold onto radiant marble floors that span the entirety of this palatial abode, setting the stage for luxurious living. Designed with entertaining in mind, the home boasts a dual-sided wood fireplace, seamlessly connecting the living room and family room. The meticulously crafted hand-carved wet bar is perfect for hosting gatherings in style.Indulge in the opulence of remodeled bathrooms adorned with sumptuous marble slabs, while a separate dining room provides an elegant setting for formal dining occasions. The updated kitchen, equipped with high-end appliances, beckons culinary enthusiasts, with a charming breakfast area nestled beside French doors that lead to the idyllic backyard sanctuary.Lofty ceilings adorned with recessed lighting impart a sense of grandeur, while a discreet maid's quarter ensures both functionality and privacy. Throughout, timeless brass antiques adorn the interiors, adding a touch of regal sophistication to every corner. Luxurious haven offering peace of mind and longevity. Nestled in close proximity to the esteemed Roscomare Road Elementary School, this home offers not just a dwelling but a lifestyle of unparalleled prestige and refinement.Experience the pinnacle of luxurious living in this distinguished abode, where every detail has been meticulously crafted to cater to the most prestigious tastes.$3,425,000
Los Angeles 2450 Nalin Drive
Serenity awaits in this stunning contemporary home nestled in a highly desired pocket of Bel Air. Enjoy a spacious open floor plan that has been completely updated throughout. High ceilings make the space feel light and airy, while large windows flood the interior with warm natural light. Prepare gourmet meals in the sleek chef’s kitchen, equipped with high-end GE Cafe appliances, Caesarstone counters and a breakfast bar. A gorgeous see-through fireplace separates the living and family rooms, complemented by an adjacent formal dining room. Seamlessly integrating indoor/outdoor living, an oversized sliding glass door leads to a private backyard oasis enveloped by lush landscaping and offering ample patio and lawn space. Retreat inside to find three generously sized en-suite bedrooms, including a sumptuous primary suite that boasts a custom walk-in closet and spa-inspired bathroom. Additional amenities include a laundry room, built-in speakers, security system, automatic shades, a whole home water filtration system with instant hot water, new concrete driveway and two car garage. Conveniently located nearby acclaimed Roscomare Road Elementary School and within close proximity to both the Valley and Westside.$2,999,000
Bel Air 1861 Roscomare Road
Well located Bel Air home, featuring 4 bedrooms. 4 remodeled baths. Split level. with all bedrooms on the upper level. Very low maintenance home with an abundance of decking for entertainment off the kitchen and behind the home. Garage door will be installed. Direct access from garage/elevator to the interior...$2,895,000
Los Angeles 1991 Stradella Road
Newly priced with motivated seller! An incredible refuge awaits on one of Bel Air's most prized streets with sweeping views of the canyon and hills. Refresh and refurbish to create a dream-home sanctuary or move in today. A gated courtyard is perfect for relaxing under California skies and welcoming guests. A double-door entry opens to wood floors that flow throughout the public entertaining spaces. Each room features picture windows framing natural beauty and filling the home with light. The living room has a fireplace and sliding glass that opens to the main-level balcony. A family room is adjacent to the kitchen with granite countertops and stainless-steel appliances. Bedrooms are light-filled, and the primary suite includes a fireplace and balcony access plus a bathroom with dual-sink vanity, glass-enclosed shower, and jetted tub with oversize picture window for marveling at striking canyon vistas. There is also an office and three-car garage. Enjoy games of tennis from your very own full-size tennis court surrounded on three sides by lush California scenery (shared with only one neighbor). Do not miss this amazing opportunity!$2,695,000
Los Angeles 1101 Casiano Road
Located conveniently in Lower Bel-Air just moments from the city, this brick-clad, one-story Traditional Ranch exudes an abundance of warmth at every turn, its white picket fence punctuating its lovely curb appeal. Sited on an unusually large, maturely and majestically wooded lot, there is plenty of flat backyard space offering so much opportunity for expansion for a poolor simply enjoy the fabulous space as it is. The pastoral setting features green, grassy expanses both front and back and the wide-open views of the canyon and of the iconic Getty Museum are a dazzling backdrop for lounging and dining under the sun and stars. This charming home has much of its original 1940s architectural detail intact and gleaming throughoutbeautiful wood details, elegant built-ins, crown moldings, wainscoting, French doors and windows and more! Lovingly cared for by one family for many decades, this welcoming home is now ready for its new owner to make it their own. The formal foyer leads to the paneled study and to the very gracious living room. There are four lovely ensuite bedrooms. The sunny formal dining room is amply sized and leads to a very sweet breakfast room adjacent to the very functional kitchen. A laundry room completes the floorplan. Excellent closet space. Attached garage. Plenty of off-street parking as well. Moments from UCLA, Beverly Hills, Westwood, Brentwood and all the fine dining and shopping venues each town provides. This property is also located in the sought-after Warner Avenue and Roscomare Road Elementary School District.$2,695,000
Los Angeles 11820 Bel Terrace
Welcome to your dream home in the heart of West Los Angeles and desirable area of Bel Air! Nestled in a prime location just across from the iconic Getty Museum, this single-level gem boasts 5 bedrooms and 4 bathrooms, offering ample space and endless possibilities. Imagine waking up to breathtaking views of the Getty right from your backyard! Convenience meets luxury as this property provides easy access to a myriad of dining options, Westwood Village's vibrant scene, and hassle-free commuting with nearby freeway access. Ready to customize to your heart's content, this home invites you to unleash your creativity and bring your vision to life. Whether you're looking to refresh the interiors or embark on a full-scale remodel, the canvas is yours to transform. Don't miss out on this incredible opportunity! Schedule your showing starting Saturday, April 27th, and seize the chance to turn your dream home into a reality. This property is being sold 'As Is,' - Cosmetic Fixer - offering you the chance to create the perfect haven tailored to your unique style and preferences.$2,499,000
Los Angeles 2123 Roscomare Road
Bel Air beauty with Spanish flare. Hidden behind tall hedges sits this 3 bedroom sanctuary on a wide lot. Walk through the gated entrance to find the most serene setting. Arched doorways create a resort like transition to each room. Double doors take you to the large backyard patio entertaining space. Room for a pool. Complete privacy just a short drive from Sunset. Award winning Roscomare Rd elementary school.$2,499,000
Los Angeles 2225 Roscomare Road
An exceptionally inviting, Ranch Style Home is waiting for you in upper Bel Air! This light & bright 3 bedroom/2 bath retreat blends timeless design with modern touches. The clean lines and open floor plan boast hallmarks of simple design with wood floors throughout the home and a unique two-sided brick fireplace that opens to the living and den areas. Your living room has amazing high-pitched ceilings with classic wood beams, sun drenched skylights, recessed lighting and a charming wood burning fireplace. Both your formal dining room and den transition seamlessly into your kitchen with breakfast area and countertop sitting area. The integrity of the design remains faithful, including the updates to bathrooms with custom, top of the line fixtures, stone surfaces, and hand-crafted vanities. With a seamless transition between indoor and outdoor living, enjoy a dip in your updated saltwater swimming pool with dual waterfalls and jacuzzi with Pebble Tec coating. Numerous private outdoor entertainment areas include fire pit and gas barbecue areas, all perfect for entertaining. In addition, the lovely backyard is surrounded by potted red plum, lemon, fig and persimmon trees. The garage has been converted to an office and a gym area. Home features central air-conditioning/heating and alarm system. This is one of those amazing homes that can be enjoyed as-is or easily taken to the next level to be a one-of-a-kind masterpiece. Short distance from the coveted, award-winning Roscomare Road Elementary School with centralized access to the Westside, Valley and freeways. Don't wait to take advantage of the peace and serenity of this incredible home.$2,495,000
Los Angeles 2445 Nalin Drive
Welcome to 2445 Nalin Drive, a serene retreat in the highly sought-after Upper Bel Air neighborhood. This mostly original 2,307 sq. ft. home features 3 spacious bedrooms and 2.5 bathrooms, situated on a 15,511 sq. ft. lot with breathtaking canyon views. The inviting living room includes a cozy fireplace and a bar, ideal for entertaining. The formal dining room, with French doors leading to the expansive patio, offers serene canyon views. Upstairs, you'll find three large bedrooms, including the primary suite with a generous closet. An attached 2-car garage provides ample parking and storage. Enjoy the peaceful atmosphere and stunning vistas while being conveniently located near the highly rated Roscomare Road Elementary School and offering easy access to Sunset Blvd, UCLA, Beverly Hills, Brentwood, Westwood, Mulholland Drive, and the 405 Freeway. This location also provides convenient access to the Valley, including Sherman Oaks, Studio City, Encino, and more, as well as many prestigious private schools. This is a Trust Sale, no court confirmation required.$1,899,000
Bel Air Neighborhood Amenities
The Bel Air Community offers many amenities for residents who live here. One of the best features is the premier location this ideally situate near the 405 freeway with easy access to many spots in the Los Angeles area. It's also just minutes to the Beverly Hills and West Hollywood area with lots of great shopping, restaurants and social events. The Bel Air Hotel is situated in the central part of this neighborhood and is considered one of the top hotels in the area. It's a perfect spot to meet friends and family without living the Bel Air community.

Areas of Service
- Aliso Viejo
- Beverly Hills
- Cardiff By The Sea
- Calabasas
- Carlsbad
- Carmel
- Corona del Mar
- Coronado
- Costa Mesa
- Coto de Caza
- Dana Point
- Del Mar
- Encinitas
- Honolulu
- Hermosa Beach
- Huntington Beach
- Irvine
- La Jolla
- Ladera Ranch
- Laguna Beach
- Laguna Niguel
- Long Beach
- Marina Del Rey
- Malibu
- Manhattan Beach
- Monarch Beach
- Newport Beach
- Newport Coast
- Oceanside
- Pacific Palisades
- Rancho Palos Verdes
- Rancho Santa Fe
- Redondo Beach
- San Clemente
- San Diego
- San Francisco
- San Juan Capistrano
- Santa Barbara
- Solana Beach
Beverly Hills MLS Search
Beverly Hills Homes
Beverly Hills Rentals
Beverly Hills Sold Search
Beverly Hills Neighborhoods
- Beverly Hill Flats - Beverly Hills
- Montage Beverly Hills - Beverly Hills
- Trousdale Estates - Beverly Hills
Beverly Hills Post Office
- Beverly Hills Post Office Homes For Sale
- Benedict Hills - Beverly Hills
- Beverly Park - Beverly Hills
- Beverly Ridge Estates - Beverly Hills
- Bowmont Estates - Beverly Hills
- Hidden Valley Estates - Beverly Hills
- Mulholland Estates - Beverly Hills
- Oak Pass Road - Beverly Hills
- The Summit - Beverly Hills
- Wallingford Estates - Beverly Hills
Beverly Hills Condos
- Beverly Hills Condos For Sale
- 132 S. Maple Drive - Beverly Hills
- 432 Oakhurst - Beverly Hills
- 450 & 460 N. Palm Drive - Beverly Hills
- 462 S. Maple Drive - Beverly Hills
- Beverly Hills Villas - 143 N. Arnaz
- Blu Condos - 8601 Wilshire
- Four Seasons Condos - 300 N. Swall
- La Faubourg St. Germaine - 9249 Burton Way
- La Faubourg St. Honore - 9233 Burton Way
- La Faubourg St. Louis - 425 N. Maple
- La Terrasse Condos - 447 N. Doheny
- Oakhurst Terrace Condos - 325 N. Oakhurst
- Park Beverly Condos - 221 S. Gale
- Somerset Condos - 200 N. Swall
- The Oakhurst Condos - 411 N. Oakhurst
- The Point Condos - 131 N. Gale
West Hollywood
Nearby Neighborhoods
Based on information from California Regional Multiple Listing Service, Inc. as of August 17th, 2024 at 12:50pm PDT. This information is for your personal, non-commercial use and may not be used for any purpose other than to identify prospective properties you may be interested in purchasing. Display of MLS data is usually deemed reliable but is NOT guaranteed accurate by the MLS. Buyers are responsible for verifying the accuracy of all information and should investigate the data themselves or retain appropriate professionals. Information from sources other than the Listing Agent may have been included in the MLS data. Unless otherwise specified in writing, Broker/Agent has not and will not verify any information obtained from other sources. The Broker/Agent providing the information contained herein may or may not have been the Listing and/or Selling Agent.

