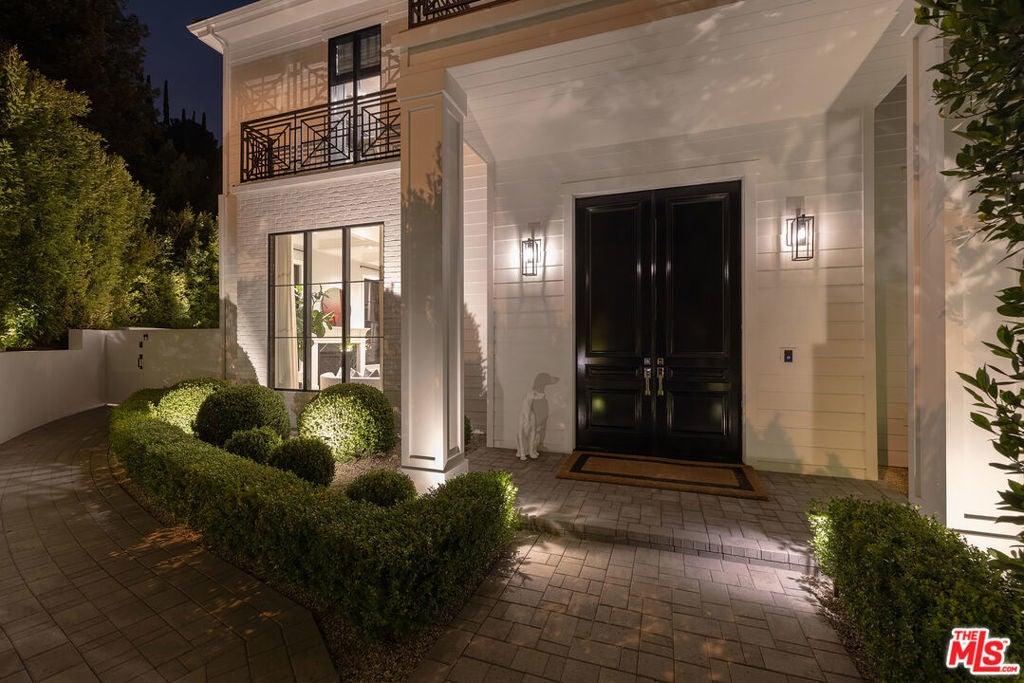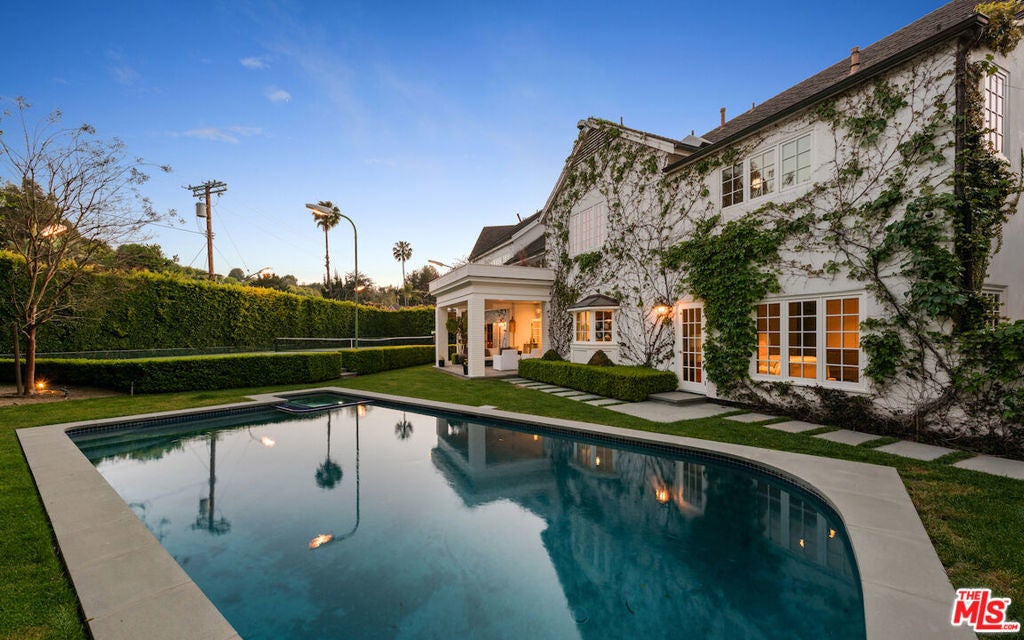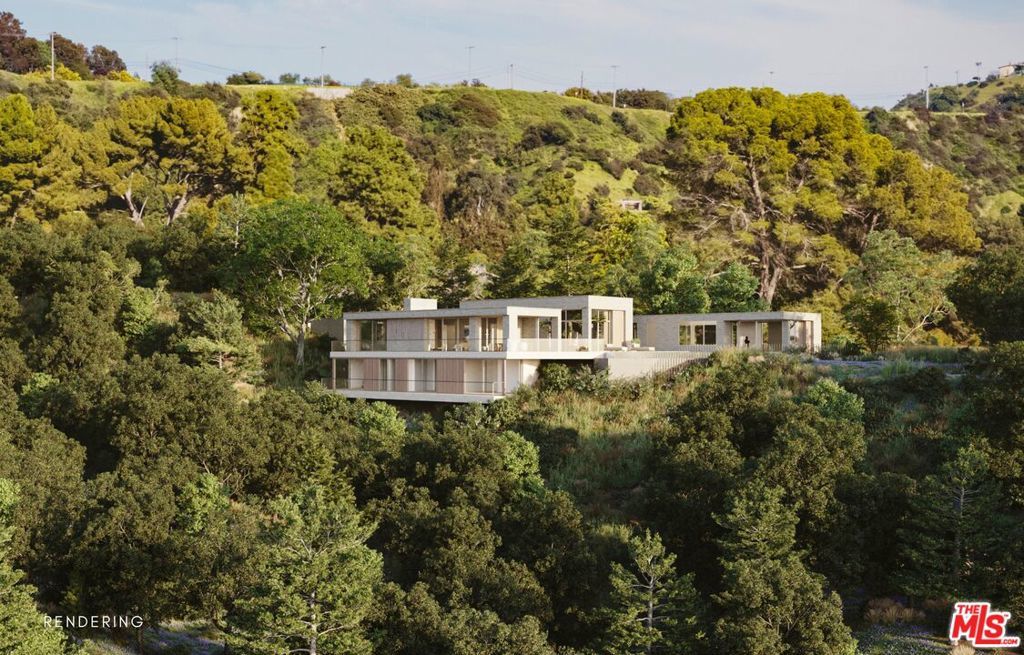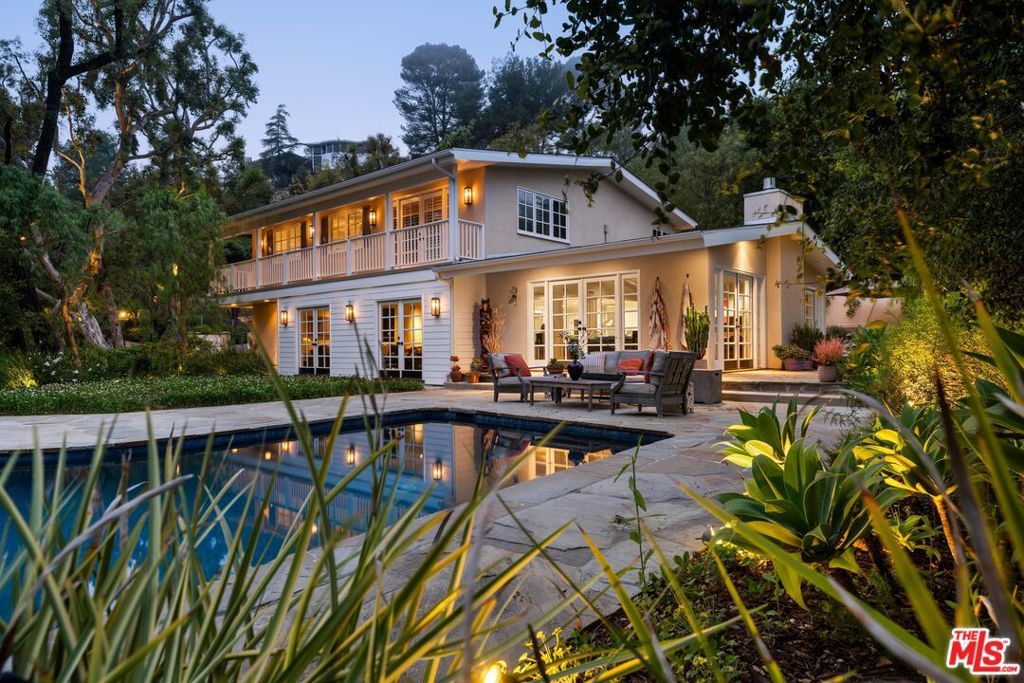Hidden Valley Community - Beverly Hills, CA

Hidden Valley Estates Homes In Beverly Hills, CA
The Hidden Valley Estates community is located in the coastal city of Beverly Hills, California. Hidden Valley is a 24 hour guard gated community located north of Beverly Hills in the Beverly Hills Post Office area. This is a very upscale neighborhood with homes located on large over-sized lots that can cover over an acre of land. Many celebrities call Hidden Valley home for it's gated entrance and private surroundings. From this location it's a short distance to many amenities located in Beverly Hills. Below is the current Hidden Valley Estates homes for sale and for lease in Beverly Hills, California. Please contact us at 888-990-7111 with questions regarding this community and any of the properties listed for sale here.
Hidden Valley Beverly Hills Homes For Sale
Search Results
Beverly Hills 9520 Hidden Valley Road
Set behind private gates, 24-7 security and tall mature landscaping, in Hidden Valley's prestigious Beverly Hills guard-gated community, this immaculate estate features fully updated, voluminous interiors, a large backyard oasis and thoughtfully curated, timeless design. Complete with forward-thinking amenities and the ultimate in luxurious comforts, the residence boasts a soaring 24' ceiling entry foyer with beautifully crafted, custom millwork and glorious wrought-iron detailing throughout. White oak hardwood floors, 12' sky-high interiors and large windows framing tree-filled views of the surrounding canyon, can be found throughout the newly built 12,000 SF home. The main floor offers an illustrious formal living room, office, formal dining room, multiple powder rooms and a large family room that seamlessly blends the expansive outdoor entertaining areas -- including a large pool/spa, outdoor kitchen, bar, dining and fire pit lounge. The chef's kitchen is beyond compare, designed with honed Calacatta marble countertops, a La Cornue 1908 oven and range, a Wolf microwave, Sub Zero refrigerator and freezer, two Miele dishwashers, a wine fridge, crisp white cabinetry and a large eat-in island. Two ensuite bedrooms and a two-car garage are also accessible from the main level. Every one of the three-level estate's 7 ensuite bedrooms and 12 total baths can be accessed via a convenient elevator, and the home features the Savant smart home system with fully outfitted security cameras. The second story is home to the palatial primary suite, which includes an ambiance-enhancing fireplace, balcony with stunning views, dual marble-clad bathrooms with soaking tubs and a pair of custom-made dressing rooms with ample built-in storage. Also on this level are four additional ensuite bedrooms, each with its own spacious dressing room-style closet. The lower level is an entertainer's dream - boasting 11' high ceilings, a cozy home theater, a large wet bar, lounge and gaming area, as well as a temperature-controlled wine room, laundry room and fitness studio. From this level, access the estate's subterranean auto gallery, an approx. 2000 SF lower garage equipped with a revolving car turntable and providing parking for up to six vehicles. This space provides the new buyer with the flexibility to transform it according to their vision, offering endless possibilities for customization and use. The entire home is completely automated through Savant and Lutron systems, including all drapery, televisions, lighting, audio, fireplaces and gated/garage entries. Remarkable in its conception and refined with the highest caliber amenities by the current owners, this home is incomparable and conveniently located within top school districts and easy access to Beverly Hills, the Westside and the Valley's shopping, dining and nightlife. Showing by appointment only and to pre qualified buyers.$21,000,000
Beverly Hills 9551 Lime Orchard Road
Step into luxury with this enchanting classic traditional tennis court estate nestled within the prestigious, celebrity guard-gated Hidden Valley Estates. Meticulously remodeled to blend classic elegance with modern allure, this residence exudes unparalleled sophistication on all levels. Every room boasts exquisite craftsmanship and attention to detail, with features including bespoke woodwork, imported polished stone, and captivating lighting fixtures. The grand living room, adorned with a cozy fireplace, showcases custom steel and glass accents, while the formal dining room sets the stage for unforgettable gatherings. The chef's kitchen is a culinary dream tailored for both functionality and style. Adjacent, the expansive family room seamlessly flows onto a terrace overlooking a sparkling swimming pool and a private tennis court. Retreat to the opulent primary suite, adorned with a serene sitting area, a spa-like marble bath, and an expansive double closet dressing room. Additional amenities include a home theater, a cozy lounge area, and a versatile third-floor gym or studio space with an attached bathroom. Step outside and enjoy your private outdoor oasis with pool, outdoor kitchen/dining area, expansive lawns, and a meticulously maintained tennis court. Offering direct access to Franklin Canyon hiking trails, you don't want to miss this rare opportunity to claim your slice of paradise in this coveted neighborhood.$13,995,000
Beverly Hills 9595 Lime Orchard Road
Nestled atop a secluded knoll, 9595 Lime Orchard Road emerges as a remarkable development opportunity seldom discovered. Located in Hidden Valley Estates - one of Los Angeles' most exclusive celebrity enclaves - the property offers breathtaking, panoramic canyon views with eternal sunsets over the Franklin Canyon Reservoir.The over 40,000 square foot lot is situated at the end of a private road within the 24-hour guard-gated community. This unique location above unfettered parkland allows for direct access to the tranquility of Franklin Canyon Park, offering a soulful, private escape into nature. The home is designed as a collection of pavilions intertwined with the natural surroundings, blurring the boundaries of interior and exterior. In the north pavilion, a large central fireplace anchors a wide-open living space and a cozy entertainment room surrounded by a wrap-around balcony perched delicately over the parkland. The central pavilion serves as the "heart" of the home, with a formal kitchen and dining area, cook's kitchen, pantry, and a separate home office. The primary suite and guest quarters are tucked quietly into the hillside in the south pavilion, which is secluded from the street and parkland below by nature of its elevation. On the lower level, an additional three bedrooms with ensuite bathrooms, screening room, and generous laundry can be found. Accessible from all three of the main pavilions, the exterior patio with an outdoor dining area and infinity pool commands unrestricted views over the Franklin Canyon Reservoir.On the east side of the property, the ADU pavilion - comprised of a gym, sauna, and spa - is nestled into the rising slope, all in the shade of a glorious Italian pine tree.The offering includes approved RTI architectural plans for the 9,927 square foot house and ADU structure, two-car garage plus carport, infinity pool, and outdoor living space. Centrally located just moments away from the iconic Beverly Hills Hotel and the vibrant Sunset Boulevard, home to Los Angeles' most renowned restaurants and bars, 9595 Lime Orchard Road presents an exceptional opportunity to redefine architectural excellence in Beverly Hills.$9,450,000
Beverly Hills 9563 Lime Orchard Road
The best turnkey opportunity of its kind in this A-list community to come on the market in many, many years. A sophisticated, curated and fully rebuilt residence, discreetly sequestered in the coveted, guarded Hidden Valley Colony. Sitting on a majestic sweeping canyon view promontory, this is one of the prime, most private and best view positions in this exclusive community of just 35 homes. A stunning property designed for modern living. Enter through a secure, gated courtyard among towering trees into an impressive foyer with soaring ceilings, awash in daylight. A broad gallery concourse leads to an array of interconnected, open concept public spaces all appointed with crisp, warm transitional finishes, including: A massive performance-style kitchen with walk-in pantry, stone countertops, top-flight appliances and loads of storage, grand living room with vaulted ceilings and fireplace, dining room suitable for large gatherings, and adjacent media room -- all opening through walls wrapped with French doors to the stunning pool and gardens. Completing the first level are 2 additional bedrooms and/or dual offices, with shared full bathroom, plus a sparkling power room. Ascend the stairs, to a large family room/study space, 2 large bedrooms with connected luxurious bath, and the primary suite with gorgeous views of the lush canyons in multiple directions. The grounds feature extensive patio spaces, pastoral landscaping and gorgeous vistas, a perfectly situated swimming pool, and a separate outdoor kitchen/dining area -- all professionally designed for splendid entertaining flow, and edited for privacy. Appx. 200 yards to a private entrance to Franklin Canyon Park hiking, lake and 100+ acres of open space, and in close proximity to miles of additional trails at Tree People. Gorgeous execution, built and designed for the current owners, ready to pass the baton onto one fortunate successor.$8,995,000
Areas of Service
- Aliso Viejo
- Beverly Hills
- Cardiff By The Sea
- Calabasas
- Carlsbad
- Carmel
- Corona del Mar
- Coronado
- Costa Mesa
- Coto de Caza
- Dana Point
- Del Mar
- Encinitas
- Honolulu
- Hermosa Beach
- Huntington Beach
- Irvine
- La Jolla
- Ladera Ranch
- Laguna Beach
- Laguna Niguel
- Long Beach
- Marina Del Rey
- Malibu
- Manhattan Beach
- Monarch Beach
- Newport Beach
- Newport Coast
- Oceanside
- Pacific Palisades
- Rancho Palos Verdes
- Rancho Santa Fe
- Redondo Beach
- San Clemente
- San Diego
- San Francisco
- San Juan Capistrano
- Santa Barbara
- Solana Beach
Beverly Hills MLS Search
Beverly Hills Homes
Beverly Hills Rentals
Beverly Hills Sold Search
Beverly Hills Neighborhoods
- Beverly Hill Flats - Beverly Hills
- Montage Beverly Hills - Beverly Hills
- Trousdale Estates - Beverly Hills
Beverly Hills Post Office
- Beverly Hills Post Office Homes For Sale
- Benedict Hills - Beverly Hills
- Beverly Park - Beverly Hills
- Beverly Ridge Estates - Beverly Hills
- Bowmont Estates - Beverly Hills
- Hidden Valley Estates - Beverly Hills
- Mulholland Estates - Beverly Hills
- Oak Pass Road - Beverly Hills
- The Summit - Beverly Hills
- Wallingford Estates - Beverly Hills
Beverly Hills Condos
- Beverly Hills Condos For Sale
- 132 S. Maple Drive - Beverly Hills
- 432 Oakhurst - Beverly Hills
- 450 & 460 N. Palm Drive - Beverly Hills
- 462 S. Maple Drive - Beverly Hills
- Beverly Hills Villas - 143 N. Arnaz
- Blu Condos - 8601 Wilshire
- Four Seasons Condos - 300 N. Swall
- La Faubourg St. Germaine - 9249 Burton Way
- La Faubourg St. Honore - 9233 Burton Way
- La Faubourg St. Louis - 425 N. Maple
- La Terrasse Condos - 447 N. Doheny
- Oakhurst Terrace Condos - 325 N. Oakhurst
- Park Beverly Condos - 221 S. Gale
- Somerset Condos - 200 N. Swall
- The Oakhurst Condos - 411 N. Oakhurst
- The Point Condos - 131 N. Gale
West Hollywood
Nearby Neighborhoods
Based on information from California Regional Multiple Listing Service, Inc. as of July 18th, 2024 at 3:20am PDT. This information is for your personal, non-commercial use and may not be used for any purpose other than to identify prospective properties you may be interested in purchasing. Display of MLS data is usually deemed reliable but is NOT guaranteed accurate by the MLS. Buyers are responsible for verifying the accuracy of all information and should investigate the data themselves or retain appropriate professionals. Information from sources other than the Listing Agent may have been included in the MLS data. Unless otherwise specified in writing, Broker/Agent has not and will not verify any information obtained from other sources. The Broker/Agent providing the information contained herein may or may not have been the Listing and/or Selling Agent.




