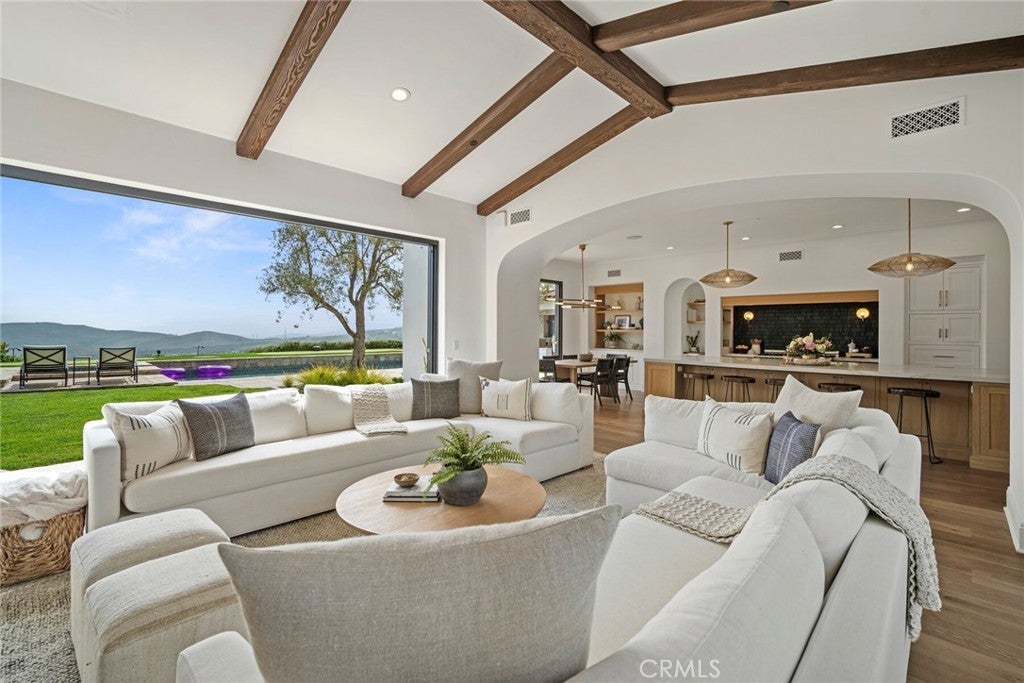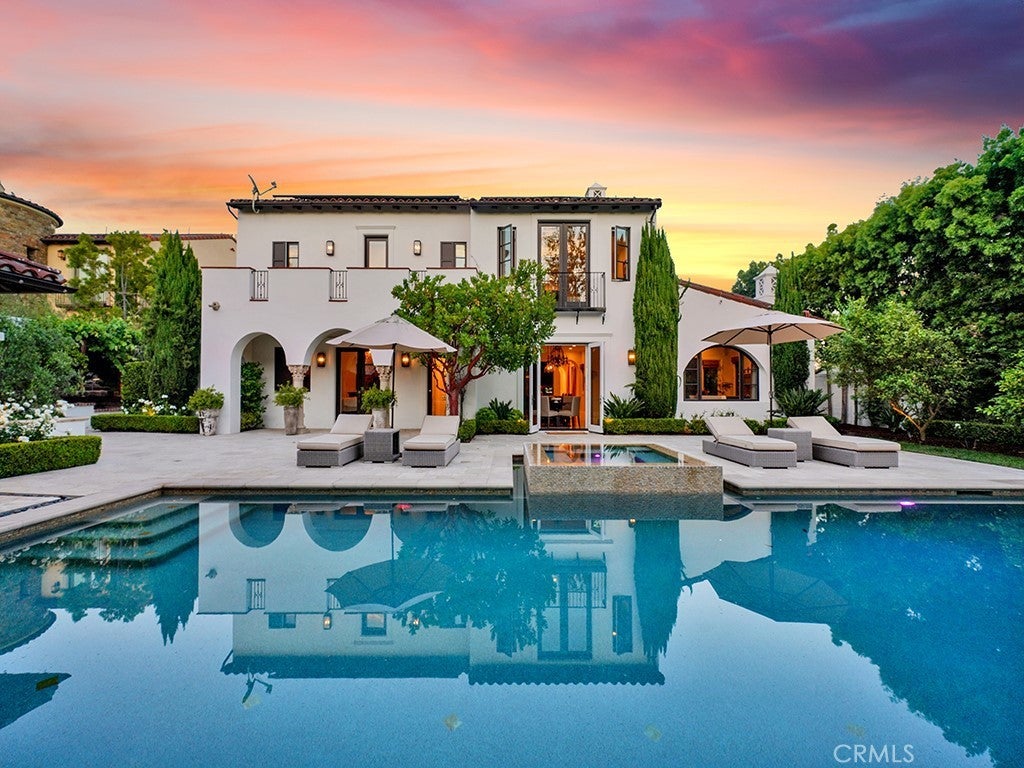Lucia Talega Community - San Clemente, CA

Lucia Talega Homes For Sale In San Clemente, CA
Lucia homes are located in the Talega neighborhood of San Clemente, California. Lucia is a luxury gated community in the prestigious Talega area of San Clemente with some of the largest and most expensive homes in this area. This planned neighborhood features five to six bedroom floor plans that range from an approximate 5,300 to 6,181 square feet of living space. What makes this community unique are the large lots that these homes are located on that can span over a half acre of land. Below are the current Lucia homes for sale and for lease in San Clemente. Please contact us at 888-990-7111 with questions regarding this community and any of the homes listed for sale here.
Lucia San Clemente Homes For Sale
Search Results
San Clemente 31 Via Conocido
The most grand Talega estate overlooking San Clemente with jaw-dropping ocean views includes a renovated backyard & a modern remodeled interior. If you want the best in luxury in a fantastic neighborhood, you've found your home at 31 Via Conocido. High-end finishes & smart upgrades combine to create a serene space to call home. Customize this 6000-sqft home's floor plan to suit your lifestyle with multiple flexible areas beyond the 5 ensuite bedrooms, such as a front den with built-in storage, gym with rubber flooring & doors opening to front yard, upstairs loft with balcony & new built-in entertainment center. 4 en-suite bedrooms upstairs. A downstairs ensuite guest room with oversized walk-in closet, large vanity. An unforgettable feature: the butler's kitchen, outfitted with refrigerated drawers, dishwasher, stovetop, pantry shelving, sink, abundant storage & adjacent home management desk area. You'll fall in love with the luxurious organization of the laundry room: custom-built sink, sleek faucet with coordinating hardware & lighting, four personal built-in lockers, floor-to-ceiling cabinetry, double washer & dryer plus additional refrigerator. Hardwood flooring throughout both levels of the home.Farrow & Ball luxury painted walls. The primary suite, a soon-to-be perfect oasis with quartzite slab wall & glass-door shower, large-format-porcelain-tiled floors, soaking tub nook, bathroom view balcony & bedroom Juliet balcony; plus cozy sitting room. Perhaps this home's best feature is the open kitchen, recently redone creating a magnificent, posh gathering place around an oversized white quartzite island, plus newly designed cabinetry, double dishwashers, enhanced storage, impressive lighting of bronze sconces & warm chandeliers, dramatic black vertical-tiled backsplash. White oak open shelving flank an eat-in kitchen area, with new bio-fold doors opening to the impressive backyard & ocean view. The main family room with vaulted, beamed ceilings shines thanks to sunlight pouring in from bi-fold doors installed on both exterior walls. Redesigned fireplace with white oak mantle & sleek shelving. A stately dining room with dramatic lighting, glass-walled wine cellar. The third-of-an-acre lot includes every entertainer's feature: pool, hot tub, firepit, newly extended, covered California room with outdoor TV, cabinetry, BBQ, heaters; outdoor dining space, putting green. Four-car garage. Owned solar panels, house batteries & new roof. Welcome home to Talega!$5,750,000
San Clemente 42 Via Conocido
Nestled in Talega’s prestigious gated community of Lucia, stands 42 Via Conocido. This stunning estate offers architectural charm and allure, with a luxurious residence and expansive outdoor oasis. The sprawling floor plan features five bedrooms, five and a half bathrooms, a private office, bonus room with deck, gourmet kitchen, butler’s pantry, dedicated laundry room and multiple balconies throughout. All bedrooms enjoy ensuite bathrooms, including the downstairs guest suite featuring a with walk-in closet and direct access to the resort-style backyard. Upon entry through the grand two-story foyer, the main level features an open-concept floor plan that effortlessly flows from the elegant dining room to the kitchen and family room. The impressive chef’s kitchen features a large center island and wine refrigerator, plus a butler’s pantry with a sink, refrigerator and ample cabinet and counter space. Ascend the graceful staircase to the second floor, where the light-filled primary suite awaits, featuring a sitting room, fireplace, balcony, and vast deck with scenic beauty. The primary bathroom suite also enjoys direct access to the primary deck, and is complete with dual vanities, soaking tub, standup shower and dual walk-in closets. The captivating exterior boasts meticulous landscaping, inviting a tone of privacy and elegance. Enhancing the outdoor entertaining experience is a gorgeous pool and spa, cabana with fireplace, and built-in BBQ. This impressive lot spans approximately 14,567 square feet, boasting abundant greenery including avocado trees, fruit trees, grape vines, and a charming courtyard with fountain. Additional property highlights include solar panels, water softener, and a four-car garage with ample storage space. This luxurious sanctuary offers unparalleled comfort and style, perfect for those seeking the ultimate in Southern California living.$4,900,000
Areas of Service
- Aliso Viejo
- Beverly Hills
- Cardiff By The Sea
- Calabasas
- Carlsbad
- Carmel
- Corona del Mar
- Coronado
- Costa Mesa
- Coto de Caza
- Dana Point
- Del Mar
- Encinitas
- Honolulu
- Hermosa Beach
- Huntington Beach
- Irvine
- La Jolla
- Ladera Ranch
- Laguna Beach
- Laguna Niguel
- Long Beach
- Marina Del Rey
- Malibu
- Manhattan Beach
- Monarch Beach
- Newport Beach
- Newport Coast
- Oceanside
- Pacific Palisades
- Rancho Palos Verdes
- Rancho Santa Fe
- Redondo Beach
- San Clemente
- San Diego
- San Francisco
- San Juan Capistrano
- Santa Barbara
- Solana Beach
Talega Properties
Talega View Homes
Talega Foreclosures
Talega Short Sales
Talega Gated Homes
Talega Senior Homes
Talega Rentals
Talega SOLD Homes
Talega Neighborhoods
- Alassio of Talega - San Clemente
- Alora of Talega - San Clemente
- Alta of Talega - San Clemente
- Amalfi of Talega- San Clemente
- Bella Vista of Talega - San Clemente
- Catania of Talega - San Clemente
- Cantabria of Talega - San Clemente
- Caprizi of Talega - San Clemente
- Careyes of Talega - San Clemente
- Carillon of Talega - San Clemente
- Carmel of Talega - San Clemente
- Cazadero of Talega - San Clemente
- Escala of Talega - San Clemente
- Farralon Ridge of Talega
- Lucia of Talega - San Clemente
- Mirador of Talega - San Clemente
- Miraleste of Talega - San Clemente
- Montellano of Talega - San Clemente
- Monterey of Talega - San Clemente
- Pacifica of Talega - San Clemente
- Pacifica Summit of Talega
- Portofino of Talega - San Clemente
- Portomarin of Talega - San Clemente
- Ravenna of Talega - San Clemente
- Sabella of Talega - San Clemente
- San Lucar of Talega - San Clemente
- San Rafael of Talega - San Clemente
- Sandbridge of Talega - San Clemente
- Sansol of Talega - San Clemente
- Santalana of Talega - San Clemente
- Seaside of Talega - San Clemente
- Solana of Talega - San Clemente
- Stella Mare of Talega - San Clemente
- Trinadad of Talega - San Clemente
- Verano of Talega - San Clemente
- Vittoria of Talega - San Clemente
- Vizcaya of Talega - San Clemente
- Waterleaf of Talega - San Clemente
- Wavecrest of Talega - San Clemente
Based on information from California Regional Multiple Listing Service, Inc. as of August 24th, 2024 at 7:55pm PDT. This information is for your personal, non-commercial use and may not be used for any purpose other than to identify prospective properties you may be interested in purchasing. Display of MLS data is usually deemed reliable but is NOT guaranteed accurate by the MLS. Buyers are responsible for verifying the accuracy of all information and should investigate the data themselves or retain appropriate professionals. Information from sources other than the Listing Agent may have been included in the MLS data. Unless otherwise specified in writing, Broker/Agent has not and will not verify any information obtained from other sources. The Broker/Agent providing the information contained herein may or may not have been the Listing and/or Selling Agent.


