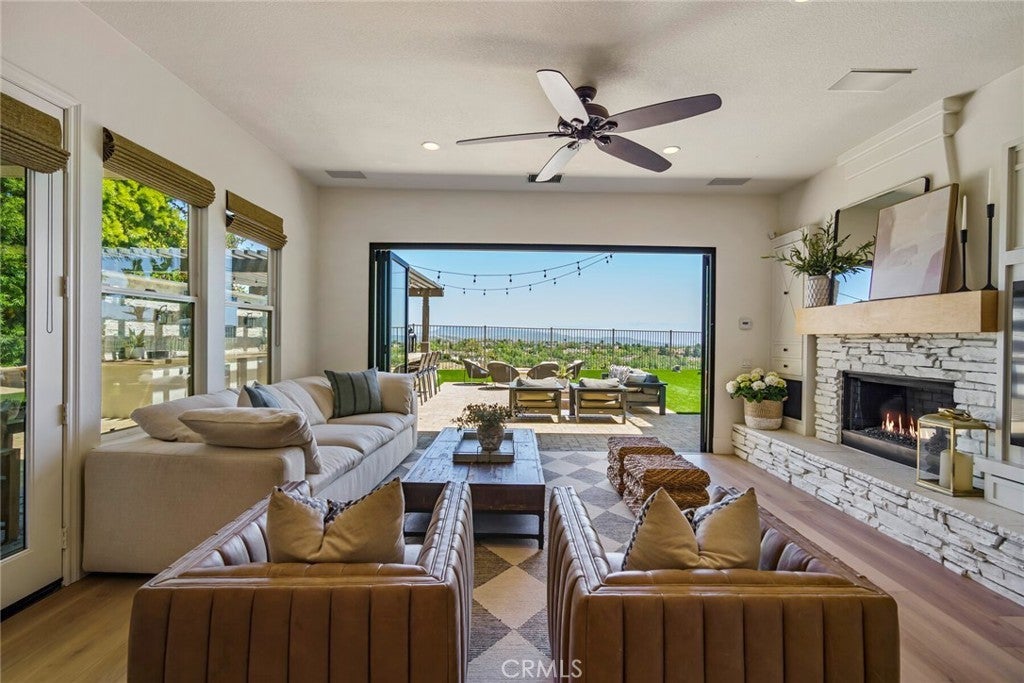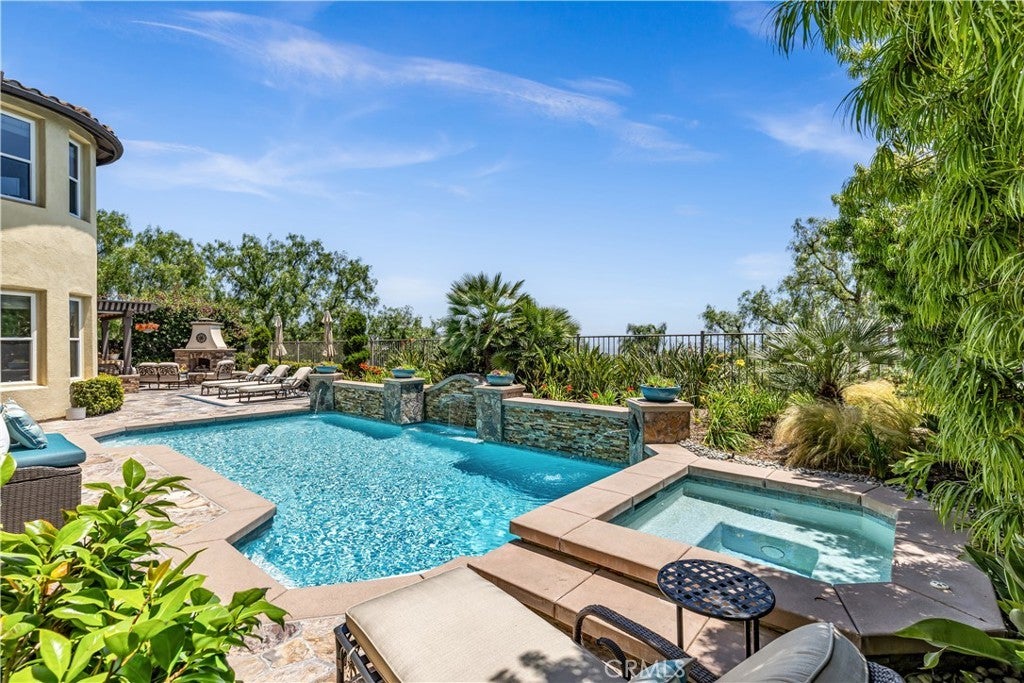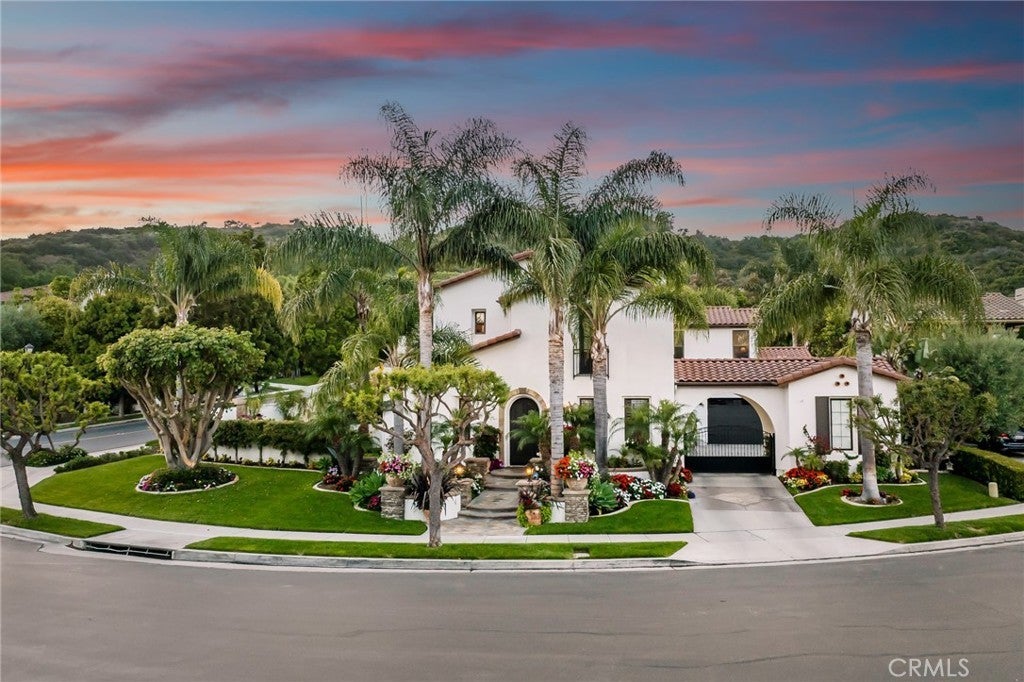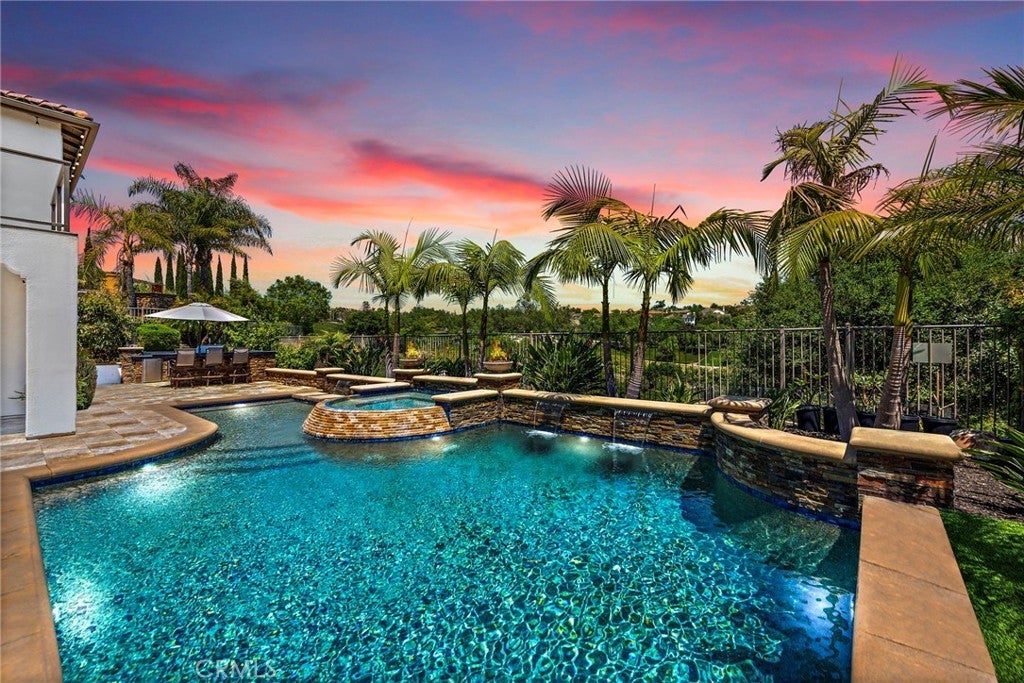Montellano Talega Community - San Clemente, CA

Montellano Homes in Talega of San Clemente, CA
Montellano homes are located in the Talega neighborhood of San Clemente, California. Below are the current homes for sale in Montellano. San Clemente Real Estate is one of the most affordable beach towns in Orange County. Here you will find beach close and ocean view homes for a fraction of the price of neighboring Laguna Beach and Newport Beach. If you are looking for a small town feel by the beach then you have come to the right place. San Clemente has all the charm and personality of a small town with some of the most beautiful beaches in all of Southern California. If you are just moving here and looking for a short term Montellano rental then visit out San Clemente Rentals page. We showcase all the current homes for rent in San Clemente.
Montellano San Clemente Homes For Sale
Search Results
San Clemente 4 Corte De Nubes
It's like stepping into a designer's showroom when you walk into 4 Corte de Nubes. Incredible canyon views pour natural light from the backyard to the front door. Extensively remodeled, you'll enjoy a brand-new modern kitchen, new white oak LVP flooring on both levels & thoughtful design moments around every corner. A dramatic entry is flanked by game room with wainscoting wall & double chandeliers and private office. A lovely dining room with wine cellar and double doors opening to the gated courtyard. A nearly-finished kitchen includes quartz countertops, custom-built cabinetry, gold hardware & stunning new lighting. A quaint eat-in kitchen area. Walk-in pantry. Newly tiled downstairs laundry room with custom dark green cabinetry. An en-suite guest room overlooking the backyard. A full wall of panel doors in the family room create an ideal indoor-outdoor gathering place. Entertain outside at the built-in BBQ with outdoor TV, fridge, sink, incredible views & coveted privacy with no neighbors behind you. There's something for everyone with the turf yard, firepit, covered outdoor dining area & oversized "spool" with waterfall features. Head up the dramatic wood staircase to the primary suite that includes large walk-in closet, fireplace, mini refrigerator, separate vanities & two balconies! Built-in desk area. 3 secondary ensuite bedrooms. Plantation shutters. A large upstairs loft with built-in desks & storage also opens up to a balcony overlooking the culdesac. Recently painted interior & exterior. You'll appreciate the attention to detail in this modernized home from high-end lighting to on-trend paint colors. Enjoy living in the planned community of Talega with year-round events, parks, pools, sports courts & a bike-ride-away center village. It's a quick drive to world famous San Clemente beaches & adorable downtown restaurants & shops. Lower mello roos in this Talega neighborhood. Come see for yourself this gorgeous lot & stylish home!$3,950,000
San Clemente 51 Calle Vista Del Sol
SPECTACULAR HOME SITUATED ON A LARGE ELEVATED CORNER LOT, OFFERING UNPARALLELED PRIVACY AND STUNNING VIEWS IN TALEGA'S PRESTIGIOUS MONTELLANO TRACT. The 5,099 square foot home features five bedrooms (one en-suite bedroom is located downstairs), five and a half baths and a downstairs private office. THE INTERIOR DESIGN OFFERS VERSATILITY, EFFORTLESSLY TRANSITIONING BETWEEN CONTEMPORARY AND TRADITIONAL AESTHETICS TO SUIT YOUR PERSONAL STYLE AND DECOR. The current owner has added approximately 400 Sq. Ft. of living space, presenting a highly desired floor plan with a formal living room, formal dining room with gorgeous wine wall, gaming room, and an open concept kitchen that flows into the family room. Featuring tons of natural light (owners added Milgard picture windows and French doors in multiple areas), all of the downstairs rooms are perfect for relaxation & entertaining. Step into culinary luxury with this impeccably designed kitchen. Custom cabinetry provides ample storage while showcasing exquisite craftsmanship. The heart of this kitchen is the high-end Thermador range and refrigerator, ensuring top-tier performance for your cooking needs. A Miele built-in espresso machine and convection oven elevate your culinary experience. The luxurious quartz counter-tops offer spacious and stylish work spaces for all of your culinary creations. Additional downstairs features include a mud room (upon entry from the garage), surround sound, 3 fireplaces (2 double sided), a courtyard, and the butler’s pantry with a large Sub-Zero wine refrigerator. The upstairs boasts a stunning primary suite that spans into the spa-like primary bathroom with dual vanities, custom cabinetry, quartz counter-tops, a soaking tub and an oversized shower all with Brizo fixtures. The second-story also boasts a spacious loft, three en-suite bedrooms and two balconies. STEP THROUGH THE MILLWORKS ACCORDION DOORS INTO THE "RESORT STYLE" BACKYARD, WHICH OFFERS A STUNNING POOL & SPA, FIREPLACE, MULTIPLE RELAXATION AREAS, AND A CABANA COMPLETE WITH A BBQ, KEGERATOR, SINK, TV AND REFRIGERATOR. A BEAUTIFULLY LANDSCAPED SIDE YARD LOCATED DIRECTLY OFF THE DINING ROOM IS A WONDERFUL COMPLIMENT TO THIS AMAZING PROPERTY. THE HOME ALSO HAS OWNED SOLAR & THERMAL POOL PANELS. DON'T MISS THE OPPORTUNITY TO MAKE THIS AMAZING HOME YOURS!!! Talega amenities include pools, parks, sport courts, biking and hiking trails.$3,499,000
San Clemente 7 Corte De Nubes
Embrace the best of the California lifestyle at this captivating Mediterranean villa nestled in the idyllic hills of Talega with all its amenities. Sited on an oversized corner lot, this luxurious residence offers a desirable floor plan, tranquil outdoor space, and privacy. Spanning over 4,500 square feet, the light and airy home boasts extra-high 11-foot ceilings through the grand main level. Offering several living areas, this floor features multiple access points to the outside entertaining areas as well as two desirable ensuite bedrooms, allowing for multigenerational living, private guest quarters, or convenient home office options. The formal dining area with elegant crown molding details connects to the home’s kitchen via a butler pantry with plentiful built-in cabinetry. The fully equipped kitchen overlooks the spectacular backyard, serving as the heart of this residence and open to the family room with a large fireplace. Outside, several sitting areas, a fireplace, an outdoor kitchen with a BBQ, a pool, and a spa create the ultimate private oasis for the yearlong enjoyment of the southern California lifestyle. The upper level of this stately residence features the remaining bedrooms, including the spacious primary suite with a well-appointed bathroom, a large walk-in closet, and a private deck overlooking the rolling hills. A den on this floor could function as a secondary living area, home office, or playroom. Property highlights include a three-car garage with a private gate, upgraded flooring, stone countertops, plantation shutters, and surround sound. With easy access to parks, hiking trails, freeways, and Talega’s notable amenities, Corte de Nubes is more than a residence; it is a perfect place to call home.$3,495,000
San Clemente 6 Calle Vista Del Sol
This exceptionally Lovely Talega, Montellano home has the WOW factor everyone dreams about. Rich in Detail and designed for today’s living. A former Model home with Custom features galore. Premium location with No neighbors in front or rear...just Beautiful views of the hills and canyon. Words cannot properly convey just how truly Lovely this home is. Abundant windows and French doors lead to the Backyard Paradise, custom designed by highly regarded Alderete Pools. The waterfall spa and multiple fire features highlight this designer, pebble finished, Pool with baja shelf and environmentally friendly ozone water purification system. An outdoor Lynx barbeque with refrigerator, icemaker and granite bar completes the package. For the golf enthusiast there is a putting green tucked away in the side yard. Multiple Palms, tropical plants and fruit trees enhance the backyard relaxation experience. You have plenty of living space with 4 extra-spacious bedrooms, all with their own Ensuite bathroom (1 on main floor), spacious bonus/media room, + tech center, Formal Living room and Family Room, additional powder room and 3-car garage. A designer kitchen that every Chef will Love! Built-in Sub-Zero refrigerator, Wolf appliances (5-burner gas cooktop w/hood, Microwave, Double convection oven) Bosch dishwasher, Antique stained cabinetry, butler’s walk-in pantry, center island/bar + more. The Primary bedroom suite features a fireplace, spacious viewing deck and large bathroom with walk-in shower, separate soaking tub and huge walk-in closet. Additional features include Engineered wood and tile flooring, 7.25 inch baseboards, Custom built-ins, Sonos sound system with built-in speakers throughout home, (4) fireplaces, Relaxing courtyard, custom window coverings, security system, and much more! With energy efficiency in mind, there is a 44-panel solar system and a 220-volt outlet in the garage to charge your EV. Life in Talega includes a premier recreational facility with Pools, Sport courts (Tennis, Pickleball, Basketball) sand volleyball, parks, clubhouse and hiking trails. This home must be seen to be Appreciated!$2,945,000
Areas of Service
- Aliso Viejo
- Beverly Hills
- Cardiff By The Sea
- Calabasas
- Carlsbad
- Carmel
- Corona del Mar
- Coronado
- Costa Mesa
- Coto de Caza
- Dana Point
- Del Mar
- Encinitas
- Honolulu
- Hermosa Beach
- Huntington Beach
- Irvine
- La Jolla
- Ladera Ranch
- Laguna Beach
- Laguna Niguel
- Long Beach
- Marina Del Rey
- Malibu
- Manhattan Beach
- Monarch Beach
- Newport Beach
- Newport Coast
- Oceanside
- Pacific Palisades
- Rancho Palos Verdes
- Rancho Santa Fe
- Redondo Beach
- San Clemente
- San Diego
- San Francisco
- San Juan Capistrano
- Santa Barbara
- Solana Beach
Talega Properties
Talega View Homes
Talega Foreclosures
Talega Short Sales
Talega Gated Homes
Talega Senior Homes
Talega Rentals
Talega SOLD Homes
Talega Neighborhoods
- Alassio of Talega - San Clemente
- Alora of Talega - San Clemente
- Alta of Talega - San Clemente
- Amalfi of Talega- San Clemente
- Bella Vista of Talega - San Clemente
- Catania of Talega - San Clemente
- Cantabria of Talega - San Clemente
- Caprizi of Talega - San Clemente
- Careyes of Talega - San Clemente
- Carillon of Talega - San Clemente
- Carmel of Talega - San Clemente
- Cazadero of Talega - San Clemente
- Escala of Talega - San Clemente
- Farralon Ridge of Talega
- Lucia of Talega - San Clemente
- Mirador of Talega - San Clemente
- Miraleste of Talega - San Clemente
- Montellano of Talega - San Clemente
- Monterey of Talega - San Clemente
- Pacifica of Talega - San Clemente
- Pacifica Summit of Talega
- Portofino of Talega - San Clemente
- Portomarin of Talega - San Clemente
- Ravenna of Talega - San Clemente
- Sabella of Talega - San Clemente
- San Lucar of Talega - San Clemente
- San Rafael of Talega - San Clemente
- Sandbridge of Talega - San Clemente
- Sansol of Talega - San Clemente
- Santalana of Talega - San Clemente
- Seaside of Talega - San Clemente
- Solana of Talega - San Clemente
- Stella Mare of Talega - San Clemente
- Trinadad of Talega - San Clemente
- Verano of Talega - San Clemente
- Vittoria of Talega - San Clemente
- Vizcaya of Talega - San Clemente
- Waterleaf of Talega - San Clemente
- Wavecrest of Talega - San Clemente
Based on information from California Regional Multiple Listing Service, Inc. as of July 22nd, 2024 at 10:31am PDT. This information is for your personal, non-commercial use and may not be used for any purpose other than to identify prospective properties you may be interested in purchasing. Display of MLS data is usually deemed reliable but is NOT guaranteed accurate by the MLS. Buyers are responsible for verifying the accuracy of all information and should investigate the data themselves or retain appropriate professionals. Information from sources other than the Listing Agent may have been included in the MLS data. Unless otherwise specified in writing, Broker/Agent has not and will not verify any information obtained from other sources. The Broker/Agent providing the information contained herein may or may not have been the Listing and/or Selling Agent.




