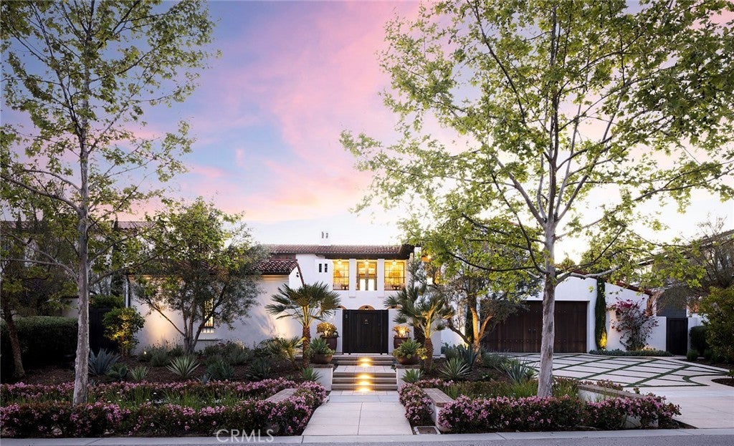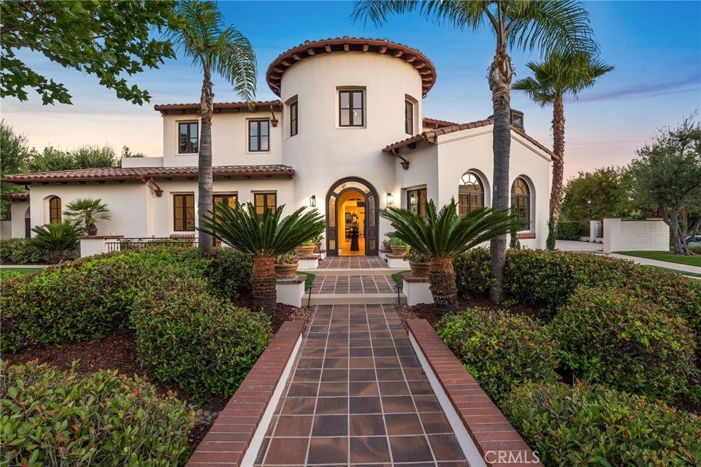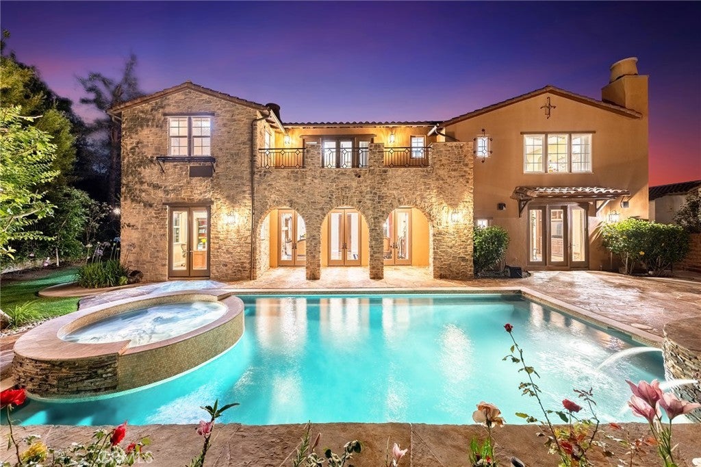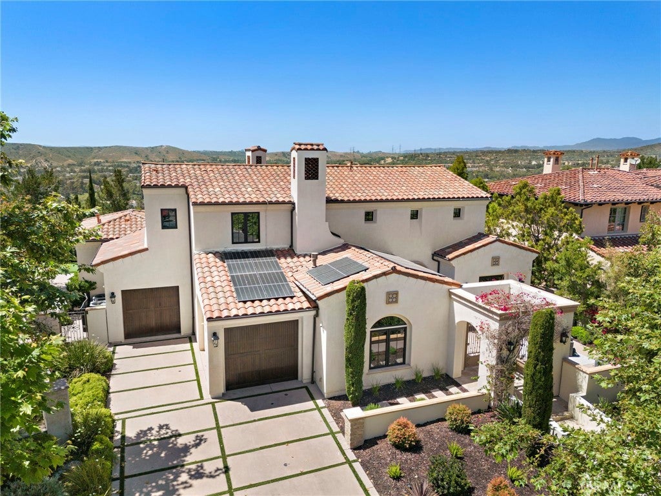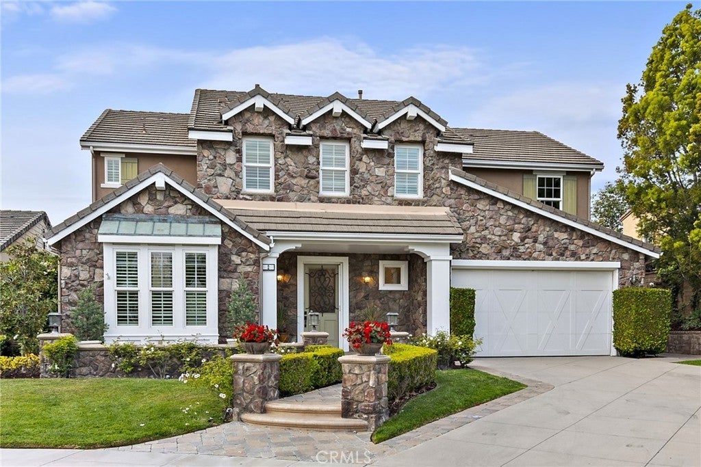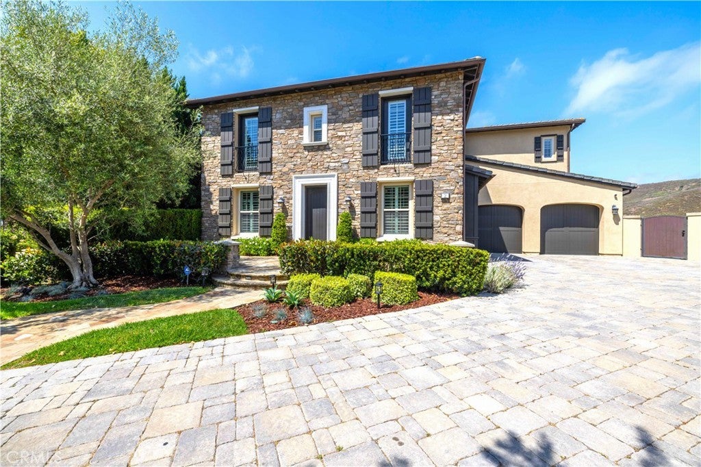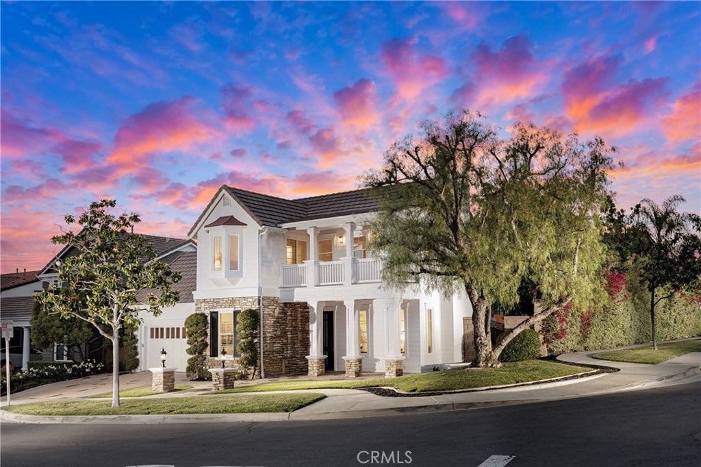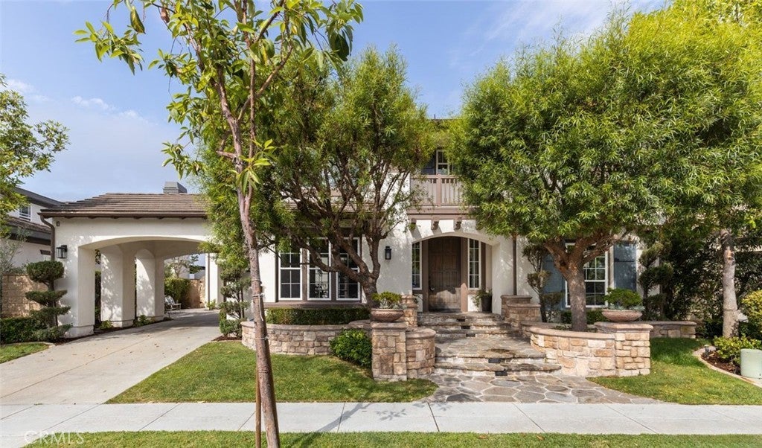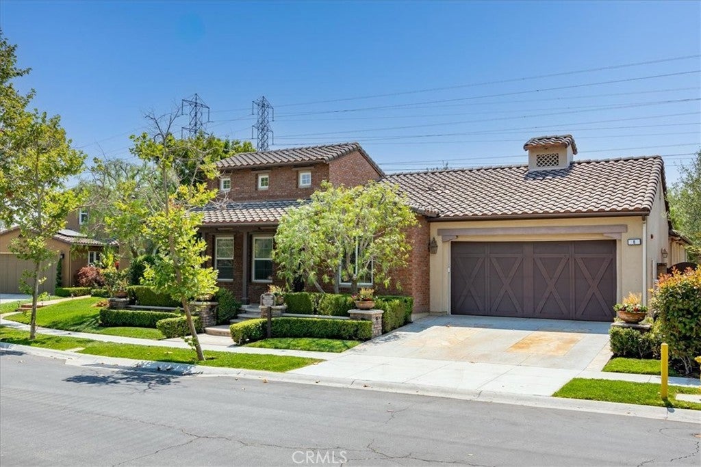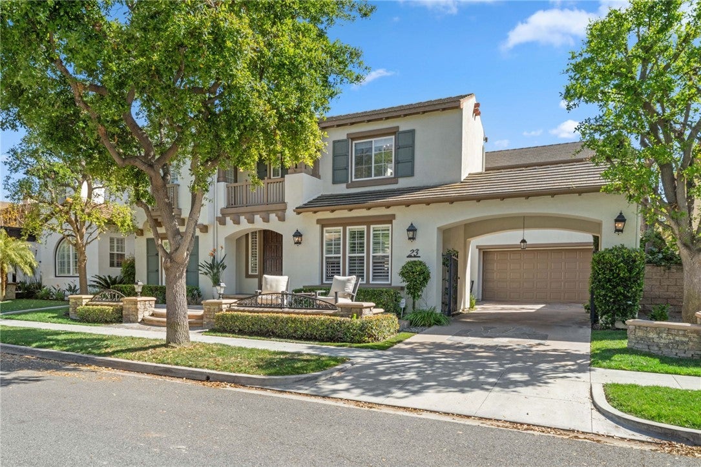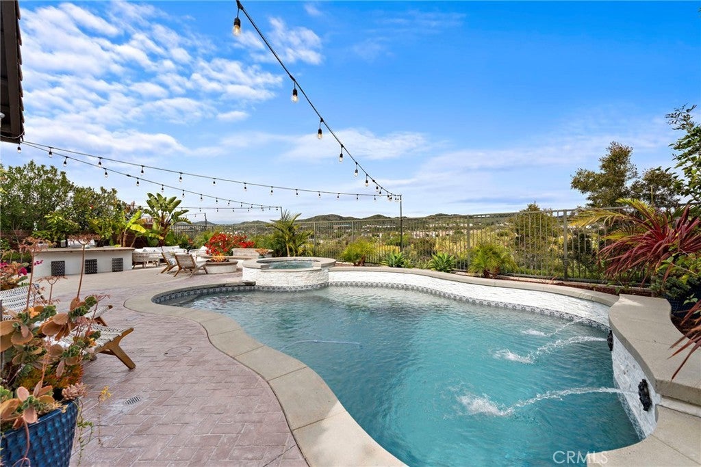Most Expensive Ladera Ranch Homes

Most Expensive Homes - Ladera Ranch, California
Most Expensive Homes For Sale In Ladera Ranch, California
| All Listings | Over $1,000,000 |
Search Results
Ladera Ranch 7 Fox Hole Road
Welcome to 7 Fox Hole Road in Ladera Ranch's exclusive guard-gated enclave of Covenant Hills. This magnificent full-custom estate, designed by award-winning architect R. Douglas Mansfield, is among the finest within the community, boasting a prime setting on a double cul-de-sac street that affords sweeping western views of rolling hills and evening lights. Complete with a covered front porch, a custom fountain and a handsome fireplace, a sunny, gated courtyard provides an embracing introduction to the Spanish Colonial Revival residence. Spanning approximately 5,282 square feet, the two-level design offers more than enough room to ensure comfort for everyone. It features six bedrooms (five en suite), five full and three half baths, and an impressive great room with a romantic fireplace, inlaid wood ceiling, and a wall of La Cantina glass doors that opens to the backyard. Two casual dining areas unite the great room with a chef-inspired kitchen that exhibits an island, walk-in pantry, white cabinetry, quartz countertops, a custom tile backsplash, farmhouse sink, and a full suite of Thermador appliances including a 48" refrigerator, 48" range and a warming drawer. A dry bar with built-in under-cabinet beverage refrigerator leads to a formal dining room. The main level of the residence reveals a guest room with vaulted ceiling that opens to the outdoors and is currently used as a home office. A three-car garage is also featured on this floor, complete with built-in cabinetry and an electric vehicle charger. Behind the scenes, solar power, tankless water heaters and whole-house audio are featured. Two staircases lead to the second level, where an oversized room with kitchenette and balcony is ideal as the sixth bedroom or a versatile media room. A covered balcony with panoramic views complements a primary suite with vaulted ceiling and an en suite bath with colorful floor tile, a freestanding tub, multi-head steam shower and separate vanities. Covenant Hills offers access to a clubhouse and Ladera Ranch’s vast trail system and wide array of parks.$6,495,000
Ladera Ranch 6 Rickie Lane
Embraced by one of the most desirable locations in Ladera Ranch, this impressive custom estate reveals a completely new remodel that showcases a broad spectrum of today’s top-level appointments. The grand Santa Barbara-style residence, which features a large corner homesite on an intimate cul-de-sac behind the guarded entry gates of Covenant Hills, offers privacy and luxury without equal. Enjoy the advantages of having only one direct neighbor, beautiful landscaping complemented by lifelike water-saving turf, an inviting front patio, and a long driveway and motor court with parking for four leading to an attached three-car garage. Welcome guests through a custom arched entry door into a stunning two-story foyer, where a floating circular staircase recalls the grand estates of Old Hollywood. Approximately 5,918 square feet, the expansive two-level design exhibits four ensuite bedrooms, including a secondary primary suite on the first floor, four and one-half newly re-imagined baths, a main-level office, second-floor office or study space with built-in desks, and an oversized loft with two skylights. Formal affairs are generously accommodated in a living room with a towering ceiling and contemporary fireplace with a sleek stone surround, and a dining room with ample space for 10 or more. Everyday living is easy in a bright family room with an enormous bay window and a tray ceiling with soffit lighting. The family room flows without borders to a casual dining area and a brand-new kitchen with a walk-in pantry, oversized island, calacatta marble countertops, white Shaker cabinetry, slide-away glass doors that open to the backyard, a full tile backsplash, six-burner range with pot filler, and a built-in refrigerator. On the second level, guest suites are large and comfortable, with one revealing a secret finished attic space that is ideal for impromptu slumber parties. Encompassing nearly the full width of the estate’s second floor, the main primary suite hosts a double-door entrance, fireplace, sunny deck, walk-in closet, and a hotel-caliber bath with a freestanding tub. Grounds cover almost 14,000 square feet, providing extra room for entertaining by a pool and spa with waterfall, relaxing by a custom fireplace, or enjoying libations on the wraparound patio. Fresh paint embellishes the exterior, and archways, wide-plank white oak flooring, beamed ceilings, custom crown molding, whole-house audio, and outstanding craftsmanship distinguish interior spaces.$5,695,000
Ladera Ranch 8 Ali Lane
Luxury living achieves new heights of grandeur at this beautifully upgraded executive home in Arboledo at Ladera Ranch’s guard-gated. Occupying an oversized homesite of 12,125 square feet, private courtyard entrance with custom stone, waterfalls and fireplace leads you to the double French door entry of this amazing home, featuring 5 bedrooms including main floor bedroom, plus main floor office. Carefully selected interior finished and upgraded, including gorgeous engineered wood flooring, newer painting, precious wood garage door, exquisite wrought iron stair handrail, Sub-zero built-in refrigerator, Ecowater water softener, water heater, pool heater, repiped of whole house and much more! Upon entering the front door, you are immediately in the great room with its distinct living & formal dining areas. Impressive kitchen with breakfast nook is highlighted by a substantial kitchen island with granite counters, stainless steel appliances & generous walk-in pantry. Grand master suite with view balcony overlooks backyard and includes fireplace and sitting area. Luxurious master bath features dual sinks and vanity with marble counters and tub/shower surrounds, plus generous walk-in closet. An amazing pool and spa, fire-pit and built-in BBQ. Next to a park & walking trails, served by award-winning public and private schools, recreation, shopping and much more. Truly spectacular!$3,690,000
Ladera Ranch 19 Alexa Lane
With bespoke style, handcrafted finishes and generous room to live and grow with the ones you love, this impressively appointed custom home in guard-gated Covenant Hills at Ladera Ranch is ready to elevate your lifestyle. Unyielding luxury is accompanied by picturesque views of evening lights, the valley below, and rolling hills on the horizon. Guests will feel welcome the moment they arrive at a gated entry courtyard with fountain that offers plenty of room for entertaining. Oriented toward West views, the backyard of the homesite wraps around the residence and offers patios, a putting green, lawns, an open-air fireplace and built-in BBQ. Indoors, four ensuite bedrooms and five- and one-half baths are revealed in over 5,400 square feet. Built in 2017, the home was thoughtfully designed to accommodate all of life’s occasions, from relaxed daily living and celebrating special times together, to large summertime parties and elegant evening gatherings. An arched glass door opens to a double-height foyer that showcases a multi- tiered staircase and leads to a formal living room with vaulted ceiling and fireplace, and a formal dining room that flows directly to the courtyard via French doors. Coffered ceilings distinguish the fireplace-warmed family room, and the fabulous chef’s kitchen boasts custom cabinetry, an island with prep sink, a walk-in pantry, butler’s pantry, quartz countertops with full backsplash, a built-in coffee station, and Thermador appliances including a built-in refrigerator and a range with pot-filler. The basement level is all about entertaining and hosts a walk-in pub-style bar, a glass-enclosed wine cellar with tasting room, and a large media/home theater area. A guest suite is located on the main floor, and the top level exhibits a lux primary suite with views, vaulted ceiling, walk-in closets, fireplace, walk-in shower, freestanding tub, two sinks and large-scale porcelain-tile surrounds. Located on a single-loaded cul-de-sac street, this remarkable custom residence is close to the luxurious Covenant Hills Clubhouse, parks, trails, shopping centers, and award-winning schools. Don't forget the energy efficient owned Solar!$3,500,000
Ladera Ranch 2 Pointe Circle
NEW FLOORS THROUGHOUT Just COMPLETED: Now NEW Carpet and New LVP!! At 2 Pointe Circle in Ladera Ranch’s coveted guard-gated enclave of Covenant Hills, everything you have dreamed of in a luxurious home can be yours. Enjoy an outstanding location at the top of a single-loaded cul-de-sac with nobody directly behind, a resort-caliber backyard with extra privacy, and an impressive selection of upgrades and features that will add style, comfort and convenience every day of the year. Settled in the prestigious neighborhood of Bellataire, the residence presents five ensuite bedrooms and six baths in a two-story floorplan that is impressively sized at approximately 4,176 square feet. A regal foyer, which showcases an updated circular staircase, takes center stage and leads to a main-level bedroom suite, an office with built-in cabinetry, and a formal dining room. In the family room, custom built-ins flank a fireplace with floor-to-ceiling stone surround and a raised hearth with built-in drawers. Certain to please even the most demanding chef, a freshly upgraded kitchen opens to the family room and is embellished with quartz countertops, a full backsplash, white cabinetry, a butler’s pantry with large walk-in storage pantry, an oversized island with seating and a farmhouse sink, warming drawer, wine fridge and newer high-end appliances including a six-burner ZLine cooktop and a built-in KitchenAid refrigerator. Experience the versatility of a loft at the top of the staircase, and relax in a private primary suite with spacious sitting area, two walk-in closets and an opulent bath. Every detail of the home is lavished with attention, including decorative crown molding and casings, built-ins in bedroom closets, stylish lighting and plumbing fixtures, hardwood flooring downstairs, and new luxury vinyl plank flooring upstairs. The repiped residence includes a whole house fan, new AC condenser, newer water heater and an attached three-car garage w/ lots of built-in cabinetry. Nearly 10,000 square feet, the premium cul-de-sac homesite is truly beautiful, with updated landscaping and hardscaping, a long driveway, covered front porch, multiple fountains and a private side courtyard with fireplace. Another fireplace is featured in the backyard next to a built-in BBQ bar and a newer salt water, pebbletec pool and spa. Amazing Covenant Hills clubhouse, community citrus garden, trails, parks, and top-rated Oso Grande Elementary School all within walking.$2,895,000
Ladera Ranch 2 David Street
Serenely situated at the bell of the child safe cul-de-sac in the exclusive gated community of Covenant Hills in Ladera Ranch! This beautiful home features 5 bedrooms & 5.5 baths, 4000 square feet of living space on a sprawling 10,018 sq ft lot that epitomizes today's Southern California dream of beautifully remodeled interiors combined with maximum outdoor living spaces! As you walk through your front door you are immediately greeted by soft taupe engineered hard wood flooring leading throughout this light & bright home. You will first notice your cozy formal living room (perfect for a quiet evening with a book next to the warm fireplace). Followed by the large formal dining room which features French doors that will give you your first glimpse of your wonderful backyard panoramic views! Strolling past you will be wowed by your completely remodeled gourmet kitchen, featuring luxurious quartz countertops, an enormous center island (large enough to seat 4),subway tile backsplash,new stainless steel double ovens,new dishwasher,new KitchenAid commercial series 6 burner cooktop,new farm sink,built-in stainless steel refrigerator, built-in wine refrigerator, an incredible amount of cabinetry & more! Off the kitchen is your tremendous family room complete with built-in media niche with 75 inch tv, surround sound speakers, fireplace, ceiling fan & plantation shutters! Like to entertain or have a family that needs outdoor space? This backyard paradise features 180 degree hills/sunset views & is large enough to add a sparkling pool! It features a newly re-built built-in bbq & bar, easy care paver hardscape, and the best for last--a 1600 square foot basketball sport court with high school regulation 3 point line! Retire to your oversized master bedroom featuring luxury vinyl plank floors, views of the hills, an en-suite office, massive walk-in closet (with built-in organizers), dual basins/vanities, soaking tub & glass tiled walk in shower! A huge upstairs loft is the perfect hangout for tweens or teens when they arent in one of the 3 large secondary upstairs bedrooms which compliment the MAIN floor secondary bedroom. All bedrooms feature their own en-suite bathrooms all with upgraded countertops! Along with a driveway that can fit 7 regular cars or one large RV, the garage can fit 3 vehicles (is currently configured for 2 cars plus built-in cabinets), is epoxy floored & wired for Tesla charging which perfectly compliments the OWNED/PAID 30 panel solar system!$2,875,000
Ladera Ranch 7 Crestmont Court
Immerse yourself in the pinnacle of Ladera living with this stunning 5-bedroom, 4 1/2-bathroom estate, nestled in the prestigious Hilltop community of Ladera Ranch. This exceptional floorplan is meticulously crafted to maximize natural light, creating a bright and inviting atmosphere throughout the property. Positioned on a rare corner location, this residence offers an expansive lot boasting unparalleled amenities, including a sparkling pool, sports court, large courtyard, and sprawling outdoor spaces. Recent upgrades elevate the beauty of this property, making it a must-see for discerning buyers. Conveniently located in the heart of Ladera, near the Flintridge Clubhouse and Ladera's award-winning schools.$2,650,000
Ladera Ranch 7 Thornhill Street
Shows like a Model Home. Dramatic curb appeal with stunning exterior finishes. Double doors lead you into a well thought out floor plan. Separate living and dining room for family gatherings. Stunning wrought iron staircase and lots of windows to let in the natural light. Beautiful gourmet kitchen with white cabinetry, stainless appliances and new stone counters. Butler pantry is ideal and a nice size walk in pantry. Breakfast nook open to the kitchen with views out to the motor court and cozy sitting area. Nice size family room with fireplace. Main floor bedroom with full bath and large walk-in closet. Ideal for in laws or guests. Elegant master suite with large sitting area and access to the balcony. View windows are picturesque. Master bath complete with dual sinks, soaking tub and large walk-in closets. Vanity area with view windows as well. Nice size secondary bedrooms. Convenient upstairs laundry room with plenty of cabinets and a sink. Oversized bonus room with a balcony. Could be converted to more bedrooms or enjoy the space for a kid's playroom or home office. Separate staircase as well. Well-appointed backyard complete with built in BBQ area, firepit, bar area and lovely views. Enjoy the evening breezes and sunsets. Ladera Ranch is a Lifestyle for the entire family to enjoy. Club houses, pools, parks and dog parks. Kids love the water park and skate park. Miles of walking and biking trails. Local Award-Winning Schools and close to shopping. Wonderful community events. Seller owned Solar.$2,450,000
Ladera Ranch 8 Waltham Road
Located in the prestigious guard gated community of Covenant Hills. This single level home has a grand entry foyer with vaulted ceilings. Newer granite counter tops, backspalsh, custom paint, cabinets and window coverings. Exceptional gourmet kitchen with large center island and wolf stainless appliances. This wide open floor plan is an entertainers delight. Romantic master suite with french doors leading you out to the bubbling Jacuzzi. Large double vanity's with tumbled stone counters and custom stonework on the floor, tub deck and shower. Custom his and her closets in the master bedroom. Leaded glass windows. Very private, large yard complete with Jacuzzi and large built in bbq area. Cozy courtyard off of the dining room with a stone fireplace and private outdoor seating area. Tremendous park views! By far the most desirable neighborhood in Ladera Ranch. This community is close to schools, parks, library's and shopping. This wont last long.$2,350,000
Ladera Ranch 23 Winslow Street
Ideally situated within the picturesque Wyeth neighborhood of Oak Knoll Village, and enriched with an abundance of natural light, this gorgeous 5 bedroom, 4.5 bath + huge bonus room home boasting nearly 4,100 Sqft offers an ideal blend of spaciousness, elegance, and functionality. Highlights include main floor bedroom with en-suite bathroom along with secondary powder room, home office niche, Brand new A/C, plantation shutters, crown molding, formal living room, elegant dining room, custom closet organizers, two balconies, and two staircases leading to the second level. This beautiful home has also been re-piped. The open-concept kitchen is tastefully designed with white cabinetry, granite countertops, butler and walk-in pantries, large center island, and casual dining area that overlooks the spacious family room with fireplace creating an inviting atmosphere for entertaining. The generous size backyard features newly installed grass area with mature landscape and tailored hardscape making it perfect for outdoor gatherings. The second floor features a lavish primary suite with retreat that leads out to an extended balcony, two walk-in closets, dual vanity sinks, and separate shower and large roman tub perfect for relaxing. Additional two secondary bedrooms, configured in a Jack-N-Jill arrangement, along with a fifth bedroom with an en-suite bathroom, provides ample space for family members or guests. Laundry room is also conveniently located on the second level adding to the home's practicality and comfort. Finishing out the upstairs is a very large bonus room with it's own direct staircase access providing versatile space for various needs. 3 car tandem garage with a classic porte-cochere design, built-in fireplace, and motor-court with gated driveway completes this incredible home. Ladera Ranch amenities include high speed internet, award winning schools, pools, club houses, tennis, water parks, skate park, community events, and miles of biking & hiking trails. This home is a must see!$2,299,000
Ladera Ranch 24 Abyssinian Way
Views, Views, Views - Welcome home to 24 Abyssinian, this beautiful PANORAMIC VIEW home is located in the highly desirable Echo Ridge Village of Ladera Ranch. This spacious residence offers 5 bedrooms, 4 full baths, and spans across approximately 3300 square feet. With its attractive design and desirable features, this home is sure to impress. As you step inside you will be greeted by beautifully distressed hardwood floors that run diagonally throughout the main level plus upper hallway and lead you through this exceptional floor plan. The downstairs of this home features a formal dining area (currently used as a den), spacious kitchen, walk in pantry, oversized family room, bedroom with en suite bath, additional full bath & office that can easily be converted to 6th bedroom. The large light and bright kitchen features plenty of natural light, white kitchen cabinets, granite counter tops, stainless appliances, and a huge kitchen island for entertaining the biggest of gatherings. The upper level has a loft/workstation area, 4 bedrooms, to include a generous sized primary bedroom with an oversized primary bathroom that features 2 walk in closets and vinyl flooring. There is also a balcony of the primary bathroom that can be converted to an oversized walk in closet or sitting area. Additionally the home features brand new carpet, owned solar, tankless water heater, and recessed lighting. There is a 2 car attached garage with build in EV charger. The backyard is stunning and features plenty of entertaining space, a BBQ area and island, a stunning newer pool and spa and a view that is dream. The view from this backyard is show stopper it features panoramic views over Avendale village to include founders park, the Avendale pool area, and the club house. You will also have a front room view of the LARMAC 4th of July Fireworks show which is held yearly at founders park. The Ladera Ranch community features award winning schools, 14 pools, four clubhouses, sport courts, tennis, water parks, a skate park, 18 community parks, a dog park, and miles of biking & hiking trails that connect Ladera Ranch to Doheny Beach. Hurry this home won't last!!$2,199,000
Areas of Service
- Aliso Viejo
- Beverly Hills
- Cardiff By The Sea
- Calabasas
- Carlsbad
- Carmel
- Corona del Mar
- Coronado
- Costa Mesa
- Coto de Caza
- Dana Point
- Del Mar
- Encinitas
- Honolulu
- Hermosa Beach
- Huntington Beach
- Irvine
- La Jolla
- Ladera Ranch
- Laguna Beach
- Laguna Niguel
- Long Beach
- Marina Del Rey
- Malibu
- Manhattan Beach
- Monarch Beach
- Newport Beach
- Newport Coast
- Oceanside
- Pacific Palisades
- Rancho Palos Verdes
- Rancho Santa Fe
- Redondo Beach
- San Clemente
- San Diego
- San Francisco
- San Juan Capistrano
- Santa Barbara
- Solana Beach
Ladera Ranch Homes
Ladera Ranch Rentals
Foreclosures
Short Sales
Gated Communities
Most Expensive Homes
Ladera Ranch Map
Sold Home Search
Luxury Estate Homes
Neighborhood Homes
Based on information from California Regional Multiple Listing Service, Inc. as of July 22nd, 2024 at 1:20pm PDT. This information is for your personal, non-commercial use and may not be used for any purpose other than to identify prospective properties you may be interested in purchasing. Display of MLS data is usually deemed reliable but is NOT guaranteed accurate by the MLS. Buyers are responsible for verifying the accuracy of all information and should investigate the data themselves or retain appropriate professionals. Information from sources other than the Listing Agent may have been included in the MLS data. Unless otherwise specified in writing, Broker/Agent has not and will not verify any information obtained from other sources. The Broker/Agent providing the information contained herein may or may not have been the Listing and/or Selling Agent.

