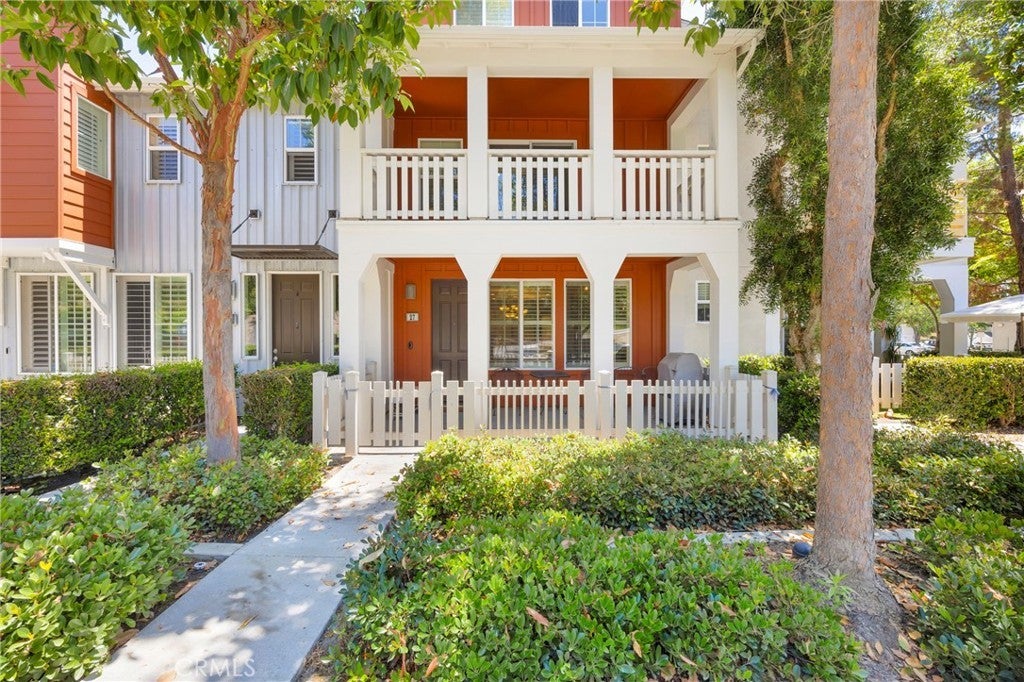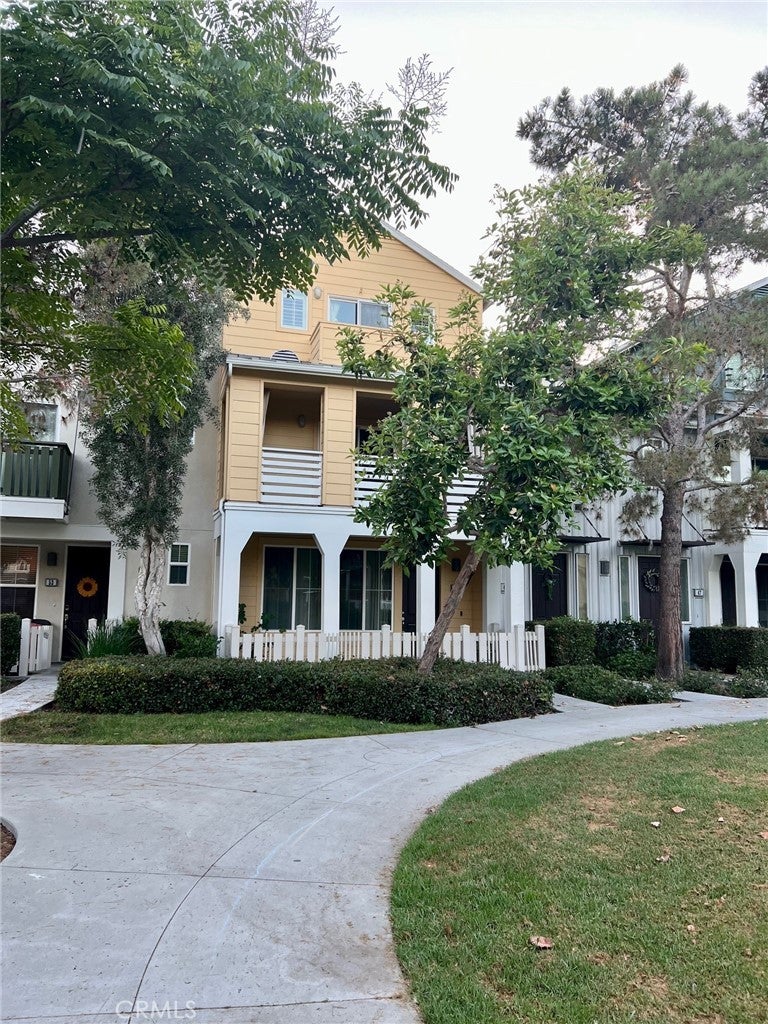Sutter's Mill Community - Ladera Ranch, CA

Sutter's Mill Homes For Sale in Ladera Ranch, CA
Sutter's Mill is a small community located in Ladera Ranch, California. The homes were built in 2004 to 2006 and feature two to three bedroom townhomes with an average 1,500 square feet of living space. The homes are built in the Cape Cod style and located near the Arroyo Trabuco Golf Club on the outskirts of Ladera Ranch. The community has two associations with two different points of contact. The Sutter's Mill homeowners association phone number is 949-330-6350. The second association phone number is LARMAC who can be reached at 949-218-0900. Make sure you understand the Ladera Ranch Enhancement Fee as well when buying a home here. Below are the current Sutter's Mill homes for sale in Ladera Ranch. Please contact us at 888-990-7111 with questions regarding this community and any of the homes listed for sale here.
Sutters Mills Homes For Sale in Ladera Ranch, California
Search Results
Ladera Ranch 27 Quartz Lane
Located in the highly sought-after neighborhood of Ladera Ranch, this gorgeous Sutter Mill home will not disappoint! From beautiful, distressed hardwood floors throughout, to the granite kitchen with well-kept cabinets, plantation shutters, granite fireplace, and more! This home has been perfectly maintained and cared for. The Primary bedroom includes a gorgeous, large en suite bathroom, private patio, walk-in closet, and views of the peaceful hillside. Upstairs, you will find two secondary bedrooms, a full bathroom, and a spacious laundry room. The home has recently had a full re-pipe and exterior paint. The front porch is just steps away from serene walking and biking trails, less than a mile from highly-rated schools, and a five-minute drive to amazing shopping and dining! Do not miss the opportunity to make this wonderful home yours! Possible seller financing available.$875,000
Ladera Ranch 51 Palladium Lane
Welcome to this two bedroom townhome nestled in Sutter's Mill, in a premium location on the green grassy park with trees and slight breezes. The front faces a grassy park, and has a porch, perfect for enjoying the morning coffee. The first floor has slate tile flooring for the living room, dining room, and kitchen, with 1/2 bathroom and all with direct access to the 2 car garage. The kitchen has granite countertops, stainless steel appliances. Brand new paint and carpet. Go upstairs and find the primary bedroom with large size balcony. The primary room has a walk in closet, as well as a large bathroom with two sinks, tub, and walk ijn shower. Go upstairs to the 3rd level, to the second bedroom, with closet and large bathroom. The closets all have organizers & both bedrooms have fans. The garage has storage built in cabinets, overhead shelves, epoxy flooring, and is perfect for all your storage. The Ladera Ranch lifestyle includes access to multiple pools, a jacuzzi, parks, and miles of hiking trails. Local shopping and dining make this Ladera Ranch location a perfect spot to call home.$3,650
Areas of Service
- Aliso Viejo
- Beverly Hills
- Cardiff By The Sea
- Calabasas
- Carlsbad
- Carmel
- Corona del Mar
- Coronado
- Costa Mesa
- Coto de Caza
- Dana Point
- Del Mar
- Encinitas
- Honolulu
- Hermosa Beach
- Huntington Beach
- Irvine
- La Jolla
- Ladera Ranch
- Laguna Beach
- Laguna Niguel
- Long Beach
- Marina Del Rey
- Malibu
- Manhattan Beach
- Monarch Beach
- Newport Beach
- Newport Coast
- Oceanside
- Pacific Palisades
- Rancho Palos Verdes
- Rancho Santa Fe
- Redondo Beach
- San Clemente
- San Diego
- San Francisco
- San Juan Capistrano
- Santa Barbara
- Solana Beach
Ladera Ranch Homes
Ladera Ranch Rentals
Foreclosures
Short Sales
Gated Communities
Most Expensive Homes
Ladera Ranch Map
Sold Home Search
Luxury Estate Homes
Neighborhood Homes
Based on information from California Regional Multiple Listing Service, Inc. as of August 25th, 2024 at 1:25am PDT. This information is for your personal, non-commercial use and may not be used for any purpose other than to identify prospective properties you may be interested in purchasing. Display of MLS data is usually deemed reliable but is NOT guaranteed accurate by the MLS. Buyers are responsible for verifying the accuracy of all information and should investigate the data themselves or retain appropriate professionals. Information from sources other than the Listing Agent may have been included in the MLS data. Unless otherwise specified in writing, Broker/Agent has not and will not verify any information obtained from other sources. The Broker/Agent providing the information contained herein may or may not have been the Listing and/or Selling Agent.


